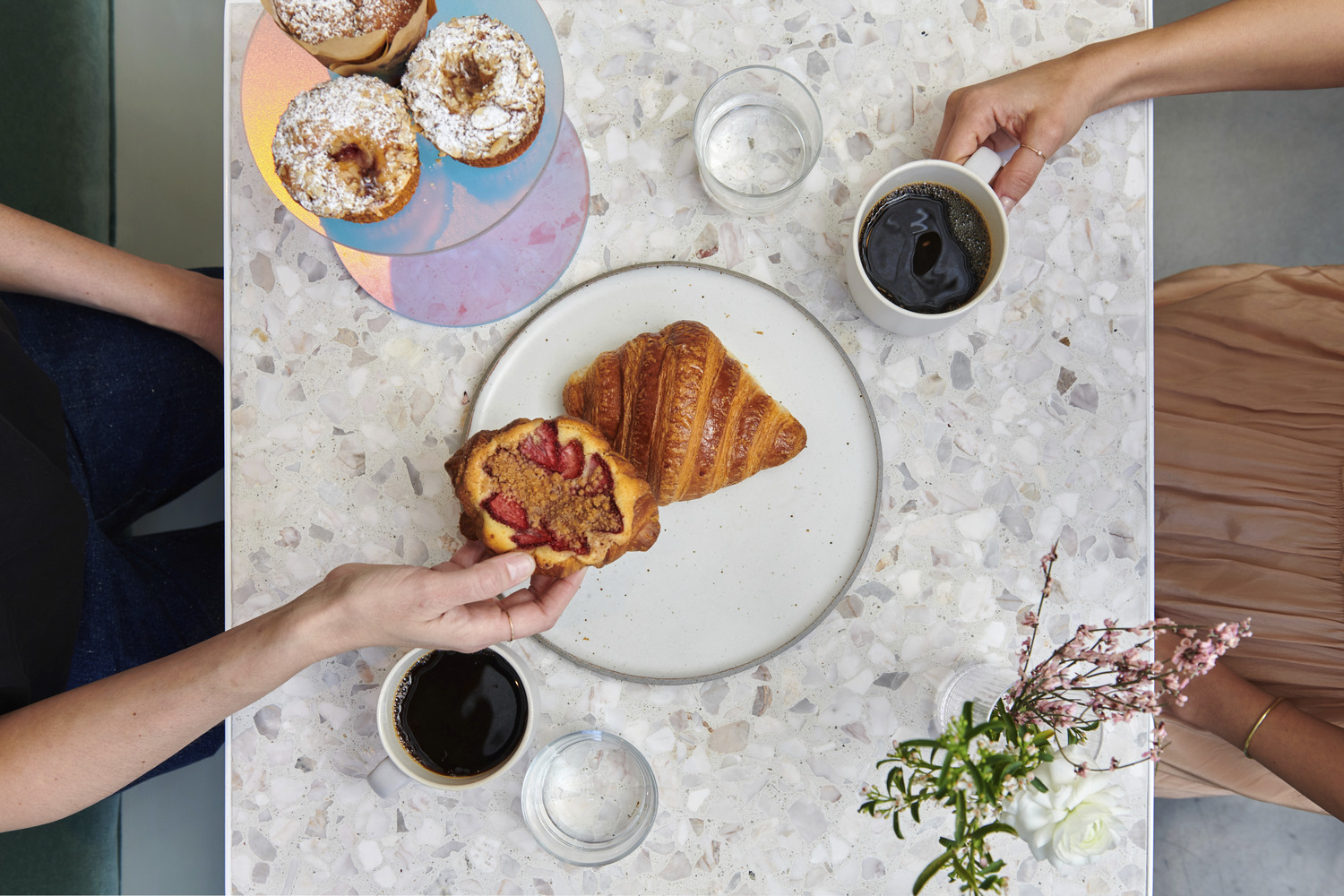Omgivning Lookbook: Volume 1
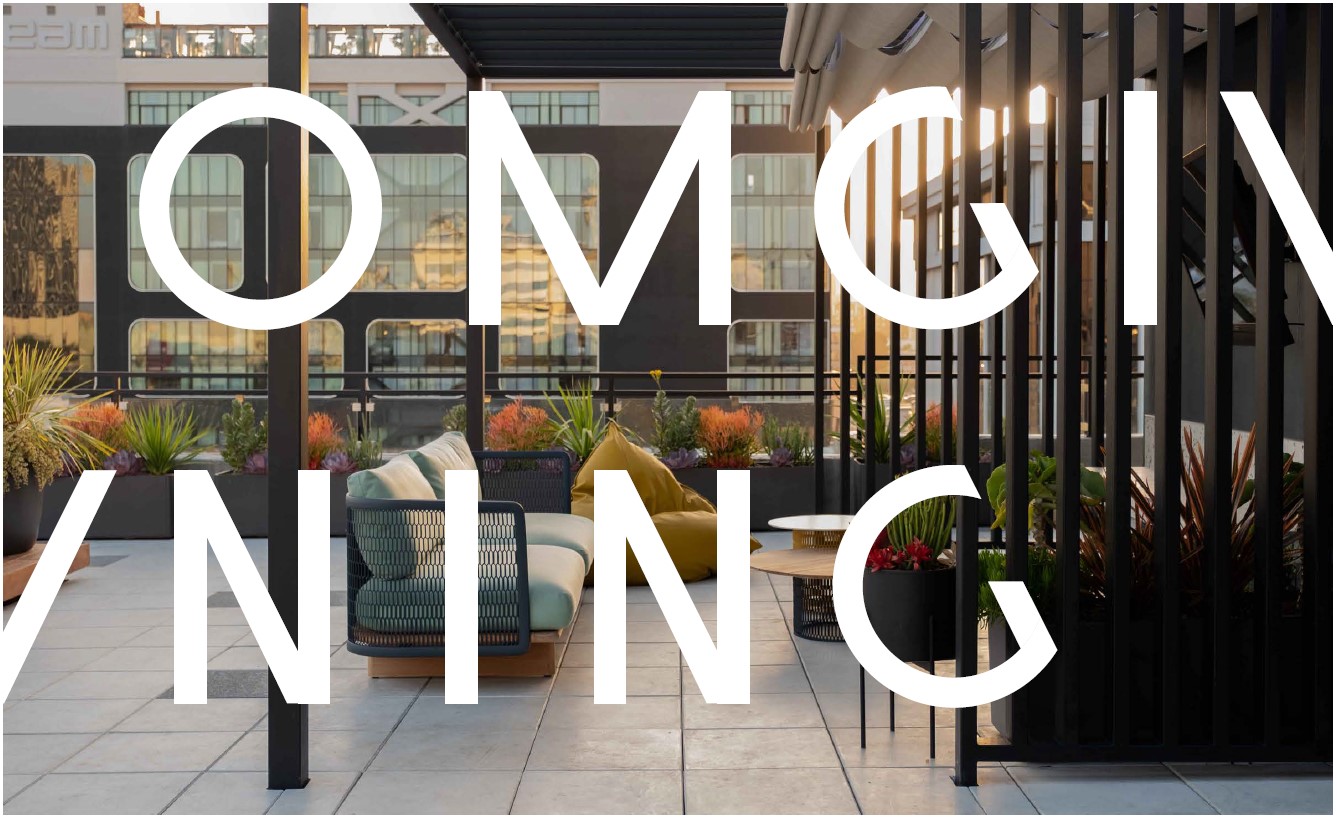
This collection of design projects highlights Omgivning’s Interior Design work, celebrating our collaborations with local fabricators and the pleasure we take in designing the details. Texture, form, color, light, and historic fabric make a place feel whole, contributing to the human experience.
See how we transformed the rooftop and lobby of a former warehouse-turned-loft building in Hollywood. We chose a fresh, bright palette to complement new landscape, furniture, and a few fun custom pieces by local fabricators.
Browse our work in the historic CalEdison Building. We've highlighted some of our favorite custom pieces blending the building’s art deco style with modern-day needs.
All of this and a lot more interior design and adaptive reuse architecture projects, in this lookbook. Flip through Omgivning Lookbook Volume 1 for a complete look at our workplace, multifamily, and hospitality designs.
Reimagining Spaces: Expanding the Multi-Family Unit Type
Concept 2: Expanding Unit Types
Private + Gather Zones
By their very nature, traditional two-bedroom apartment layouts offer little flexibility for various living situations. They typically consist of two private sleeping spaces and one gathering space to house either two single people, a couple with a child, or a couple with one workspace.
Reimagining Spaces: Rethinking Multifamily Interiors
Concept 4: Transforming Interiors
Indoor To Outdoor Connection
Using the principles of human-centered design, we must consider new and impactful solutions to today’s pandemic-related challenges, in which we live and work simultaneously, often in the same realm. This concept explores four ideas to create a reimagined living and working space within the context of a typical 600 sf unit.
Reimagining Spaces: Adapting Post-Pandemic Workplaces
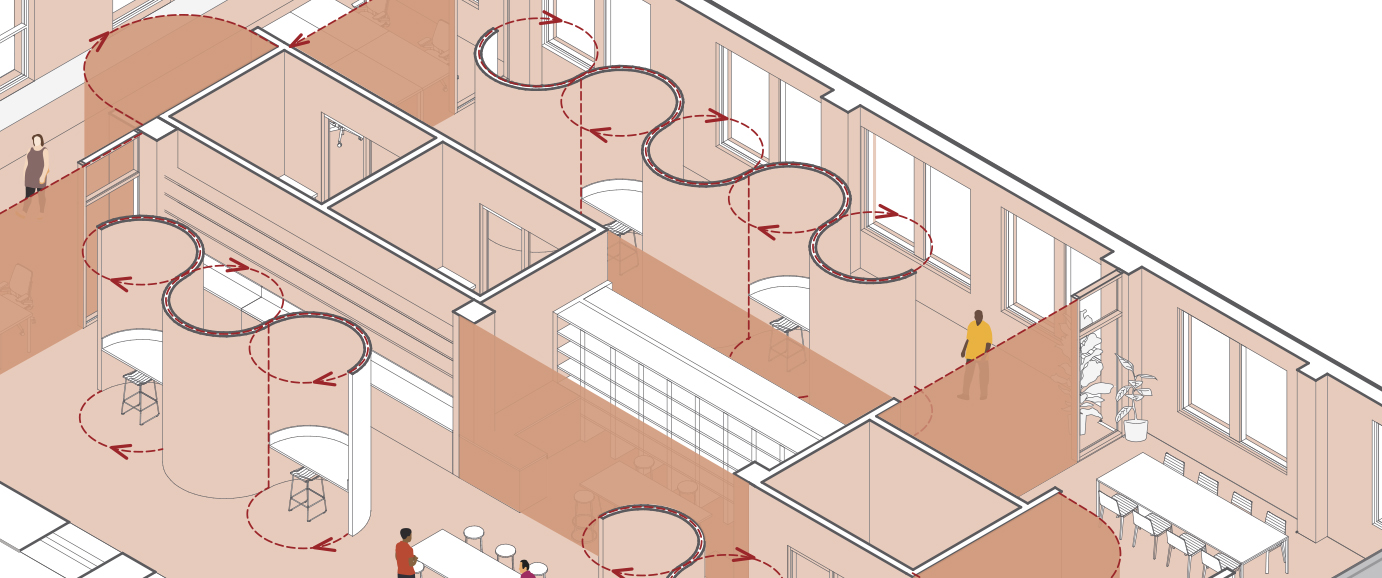
Concept 3: Adapt
Before the pandemic, traditional space-planning paradigms were driven by density. Today, we must focus on wellbeing measures with additional emphasis on infection control. Safety now implies a whole new set of requirements that owners and tenants must consciously adopt.
The Adapt concept, which is part of our Reimagining the Workplace design report, poses a variety of recommendations that can be implemented to ease infection concerns and provide a more meaningful human experience. This outlook helps employers assess workers' needs, develop targeted protocols and keep focused on the human impacts of navigating "the new normal."
Reimagining Spaces: Leveraging Post-Pandemic Workplaces
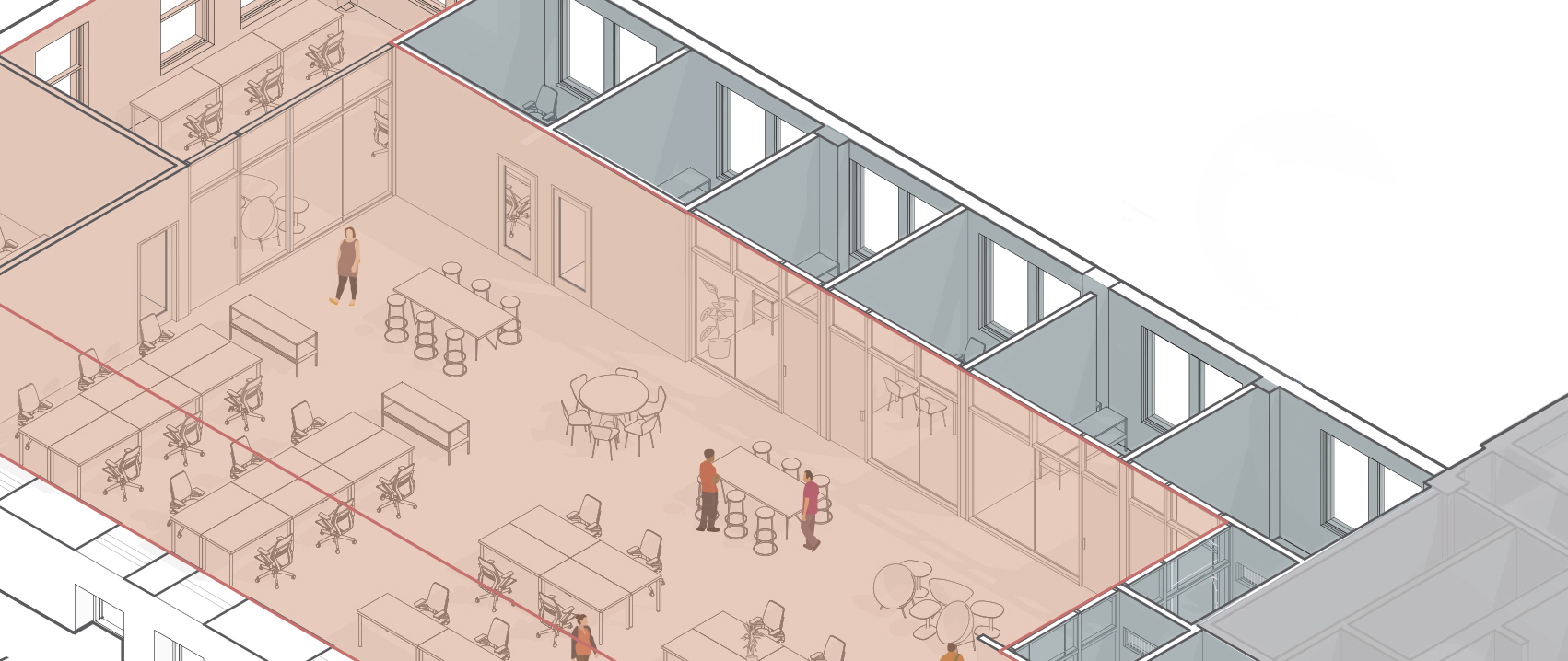
Concept 2: Leverage
Even before the global health crisis, we at Omgivning were seeing a steady reduction in the space required for typical office programming. Now, more than ever before, office layouts will be shifting to accommodate new mandates for flexibility and the increased portion of employees who work remotely. We want to share three strategies that tenants and owners can use to maximize the potential of today's post-pandemic workplaces.
Reimagining Spaces: Transforming Post-Pandemic Workplaces
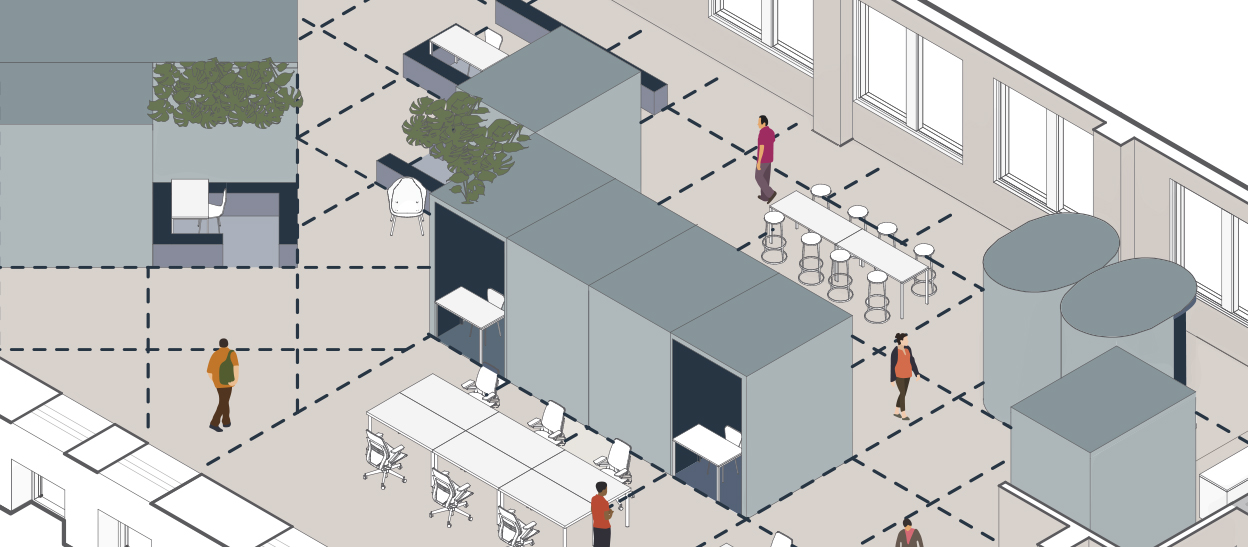
Concept 1: Transform
In today's pandemic-aware environment, offices are changing to suit the reality of a mobile workforce, and traditional footprints no longer apply. In lieu of an open office or large private offices, we’re exploring the idea of smaller, more transformable spaces that suit a variety of needs. The use of something like a "pod" could offer a compelling way forward, especially when matched with a diverse floor plan based on a modular grid layout.
In our Transform concept, pods can occupy less space, and they are the definition of transformability. They can provide sound control (needed for video or phone calls), privacy and the ability to focus. They can be highly mobile and easily transformed into meeting spaces or even sleeping spaces. They can provide maximum resilience and flexibility to accommodate spatial needs that could follow daily, even hourly, cycles. They can also address needs presented by natural disasters or sudden curfew or shelter-in-place requirements.
Reimagining Spaces: Our Post-Pandemic Design Report
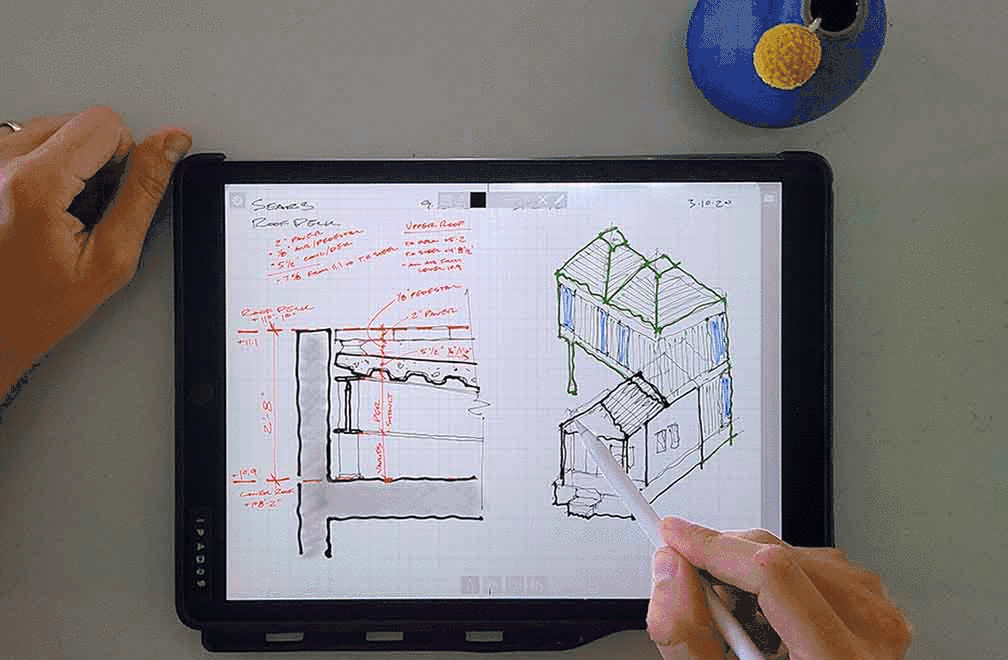
Amid the upheaval from today's pandemic, we see one clear implication for our industry: space design is entering a whole new era, and there's no going back. Since March 2020, Omgivning has been exploring the potential of this design evolution and reimagining three space types in particular: Workplace, Multifamily and Commercial.
Click here for our complete Reimagining the Workplace design report.
As with all of Omgivning’s work, our goal with this design report is to inspire people to take a closer look at the potential of an existing space or property. Together, we can reveal and attain a site's highest and best use, even under challenging conditions.
Finding Inspiration in the Struggle: Bisnow on Our Workplace Charrette
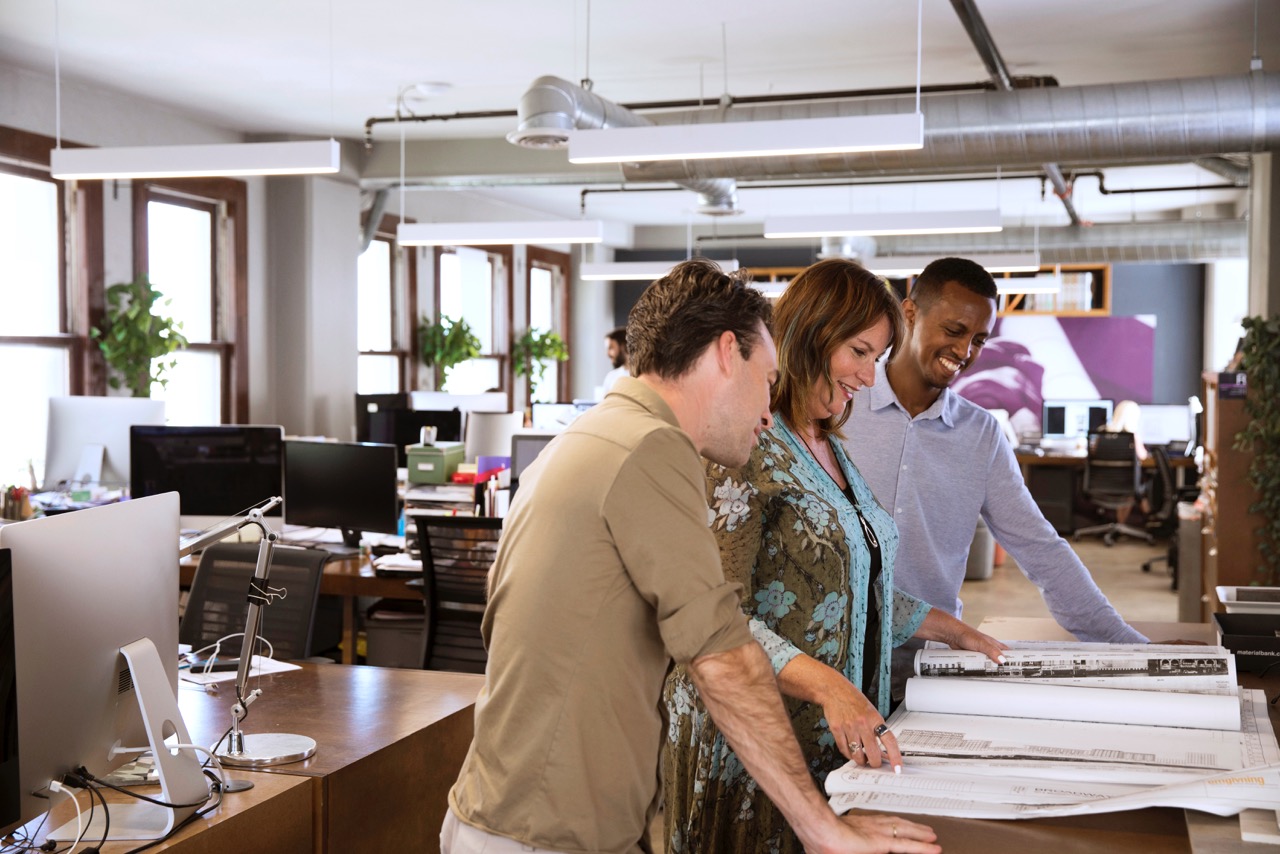
The design features of where we work (and how) have never been more discussed than they are today. Our founding principal spoke with Bisnow about how architects are making the best of a tough situation by anticipating the future of adaptable and safe workplaces.
Open for Business: Interstellar, Our Newest Restaurant Project
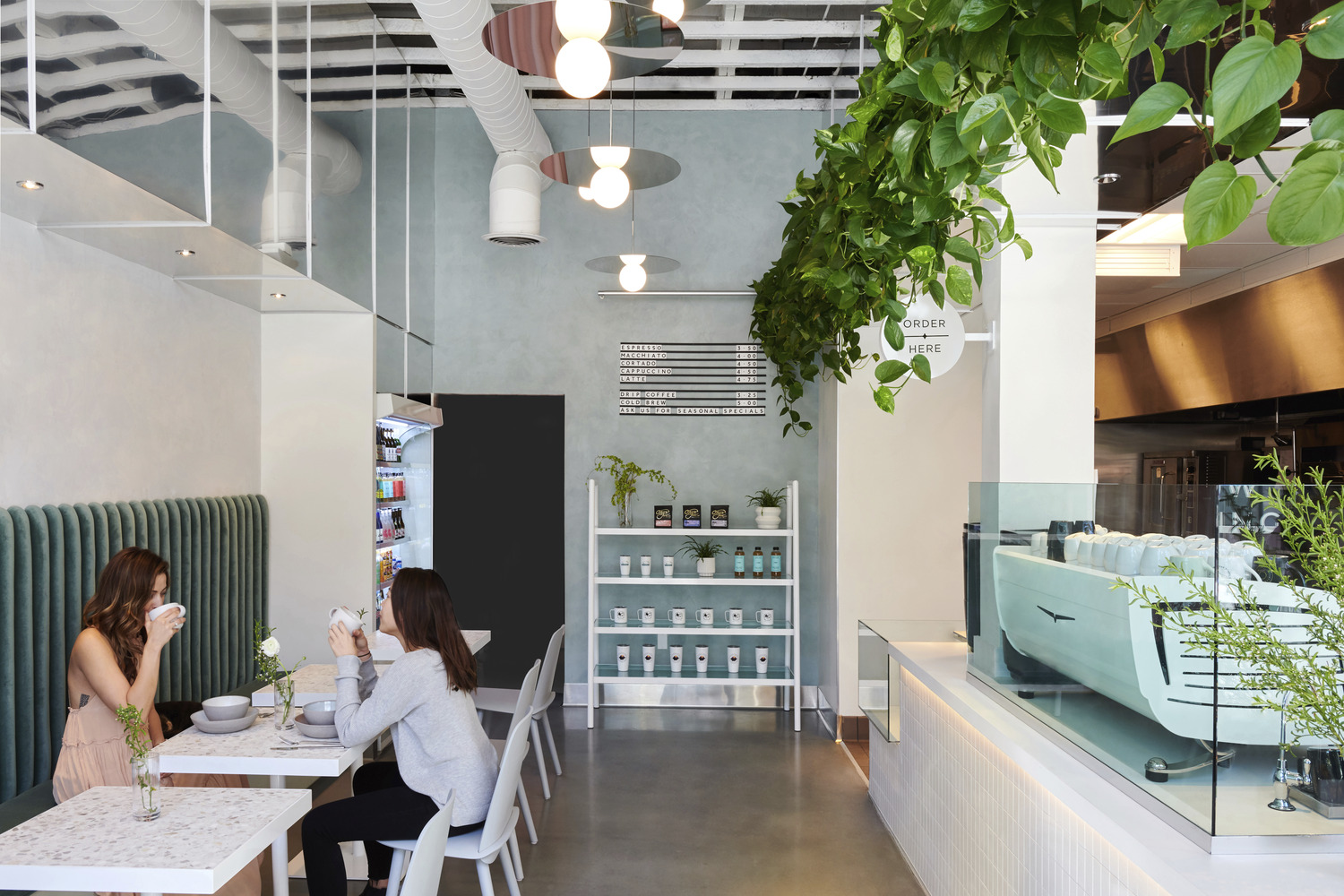
Introducing our latest project: Interstellar!
Opening a restaurant isn't easy, no matter the timing. Opening one right now takes serious courage—and support. Located in a prime site in Santa Monica, they've not only launched, they’re up and running for takeout and delivery!
We recommend the branzino ochazuke with a drink from their excellent beer selection.
