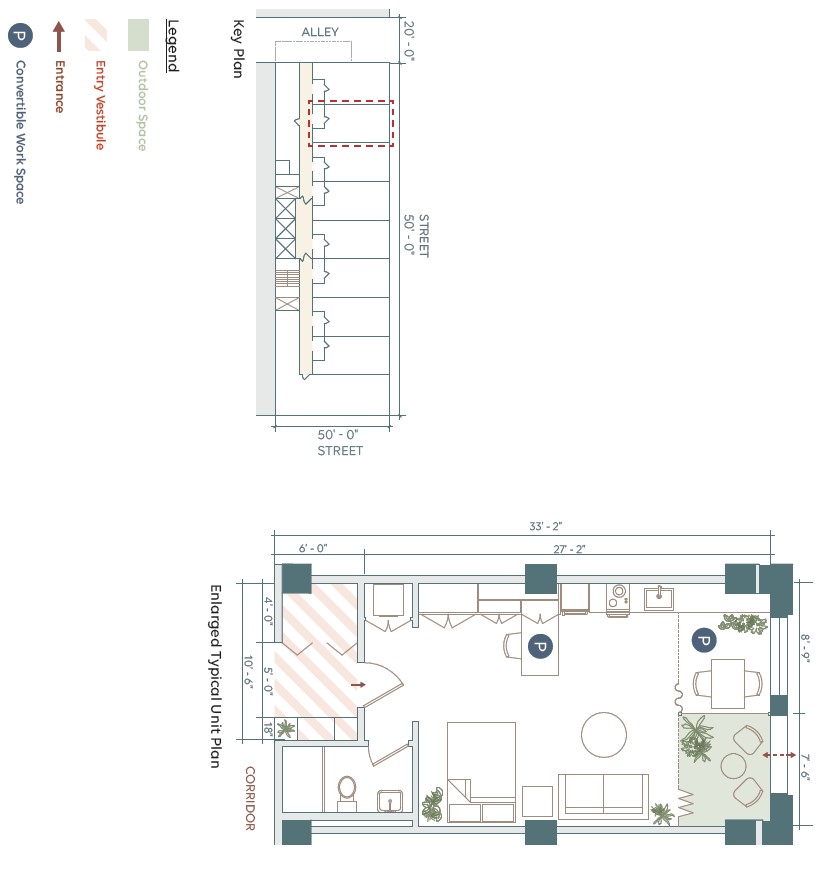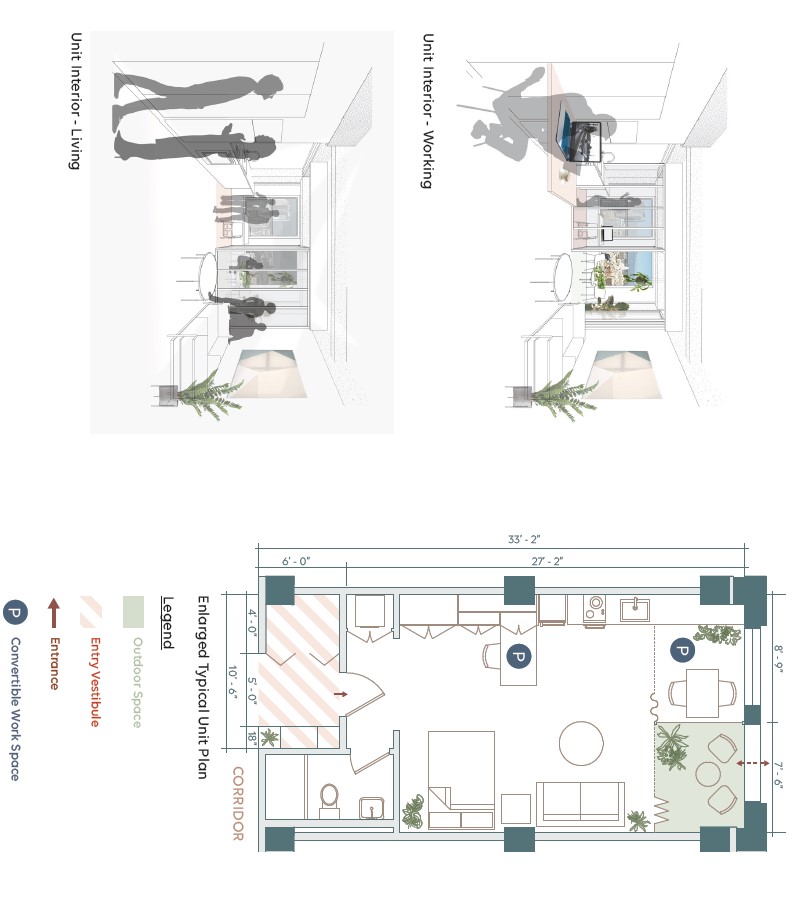Reimagining Spaces: Rethinking Multifamily Interiors
Concept 4: Transforming Interiors
Indoor To Outdoor Connection
Using the principles of human-centered design, we must consider new and impactful solutions to today’s pandemic-related challenges, in which we live and work simultaneously, often in the same realm. This concept explores four ideas to create a reimagined living and working space within the context of a typical 600 sf unit.
Even in an existing building, we can enable outdoor connections on a very small scale of an individual unit by carving out a small area for a private porch. By removing a window and installing an operable glass wall around a corner niche, this porch space acts a transition between inside and outside where the tenant can connect with sunlight, city views, and fresh air.

Entry vestibule
Residential corridors are typically long passageways with minimal consideration aside from finish selection and door numbering. Beyond these entry doors, however, is a home filled with energy and personality. An entry vestibule has the potential to blend functionality with self-expression, where residents could be encouraged to display personal effects as a form of welcome.
Such a vestibule breaks up the corridor and creates a rhythm of personality to enliven dreary passageways. The vestibule also acts as a transitional entry space, offering residents and visitors a place to remove outerwear exposed to outside elements, stow away a bike or scooter, and leave your shoes at a built-in cubby before proceeding into the cleanest possible home. This space also acts as a secure package drop off location. A built-in lockable storage closet allows for storage of bulky items.

Convertible Workspaces In The Home
As a result of the pandemic, our home workspaces have become profoundly vital elements of our livelihood. This concept considers a couple who share a small, urban apartment, and anticipates two options for giving each resident a workspace that adapts well to studio and one-bedroom units.
A dining nook that can be closed off with a curtain or sliding solid partition can function as both a dining space and an adaptable workspace that can transform as needed for sound control and internal focus. The enclosed space also creates a boundary for work functions to allow for a better work/life balance.
Furniture must also be flexible to adapt and convert to be a workspace as needed. Each of these options allows for an easy transition between uses so that daily clean up and reconfiguration are seamless and hassle-free.

Download the full report
Reimagining Spaces: Multifamily Design
Amid the upheaval from today's pandemic, we see one clear implication for our industry: space design is entering a whole new era, and there's no going back. Since Early 2020, Omgivning has been exploring the potential of this design evolution creating Reimagining Spaces, a post-pandemic design report reimagining the Workplace, Commercial, and Multifamily spaces.
Download parts one and two of this three-part series
Reimagining Spaces: Urban Reprogramming Commercial Design
Reimagining Spaces: Workplace Design
