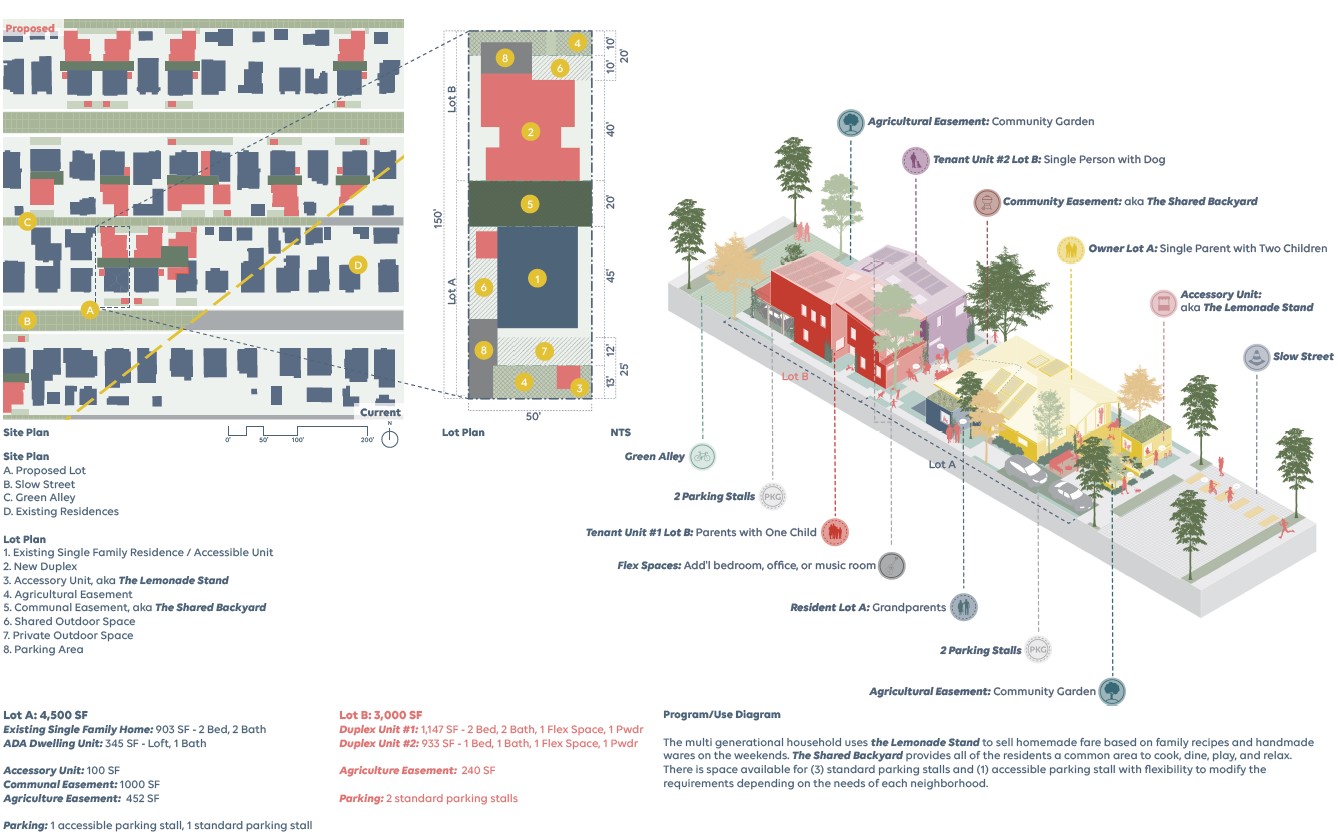Understanding the 2022 CAL Green Intervening Code: Effective July ‘24

As we move towards a more sustainable future, the construction industry is facing new regulations to reduce greenhouse gas emissions. One of the significant changes on the horizon is the supplement update to the 2022 California Green Building Standards Code (CAL Green Nonresidential) Intervening Code, effective July 2024,which aims to tackle the often-overlooked environmental impact of building materials and building reuse. This Journal post will break down these amendments, their implications, and how Omgivning can help you navigate these new requirements.
Omgivning the Designer
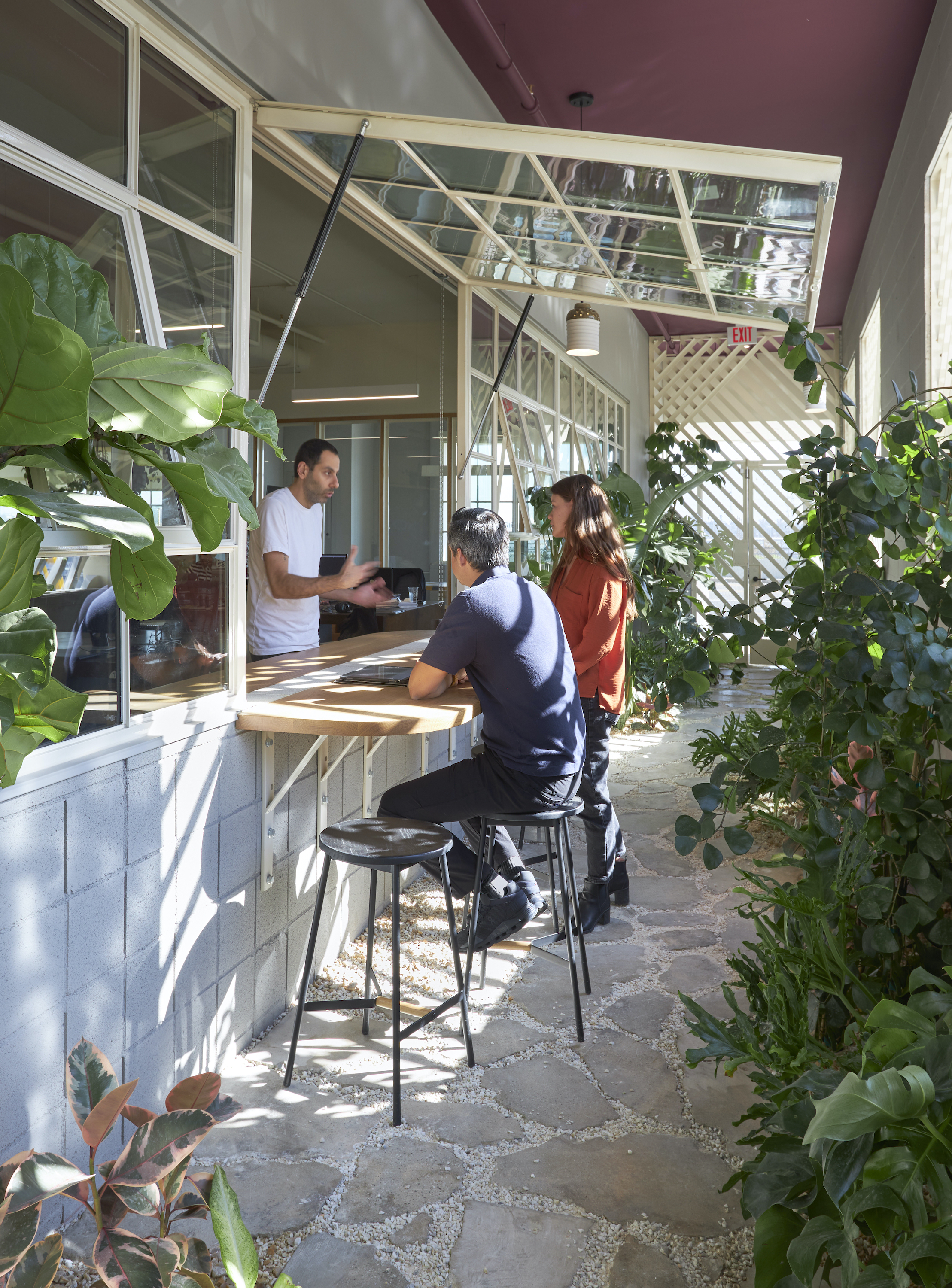
First and foremost, the design of söm focuses on changing and redefining what it means to work in an office. Before COVID, the office was where you worked and that was the primary function. Socializing happened on the fringes. At söm, this concept is turned upside down. With a focus on human-centered design, the focus is on collaborating and engaging with people, something you can’t do when working remotely. Staff and members will still find a variety of workspaces at söm but with the added benefit of socializing in the space with like-minded colleagues and participating in convenings and gatherings with other industry professionals.
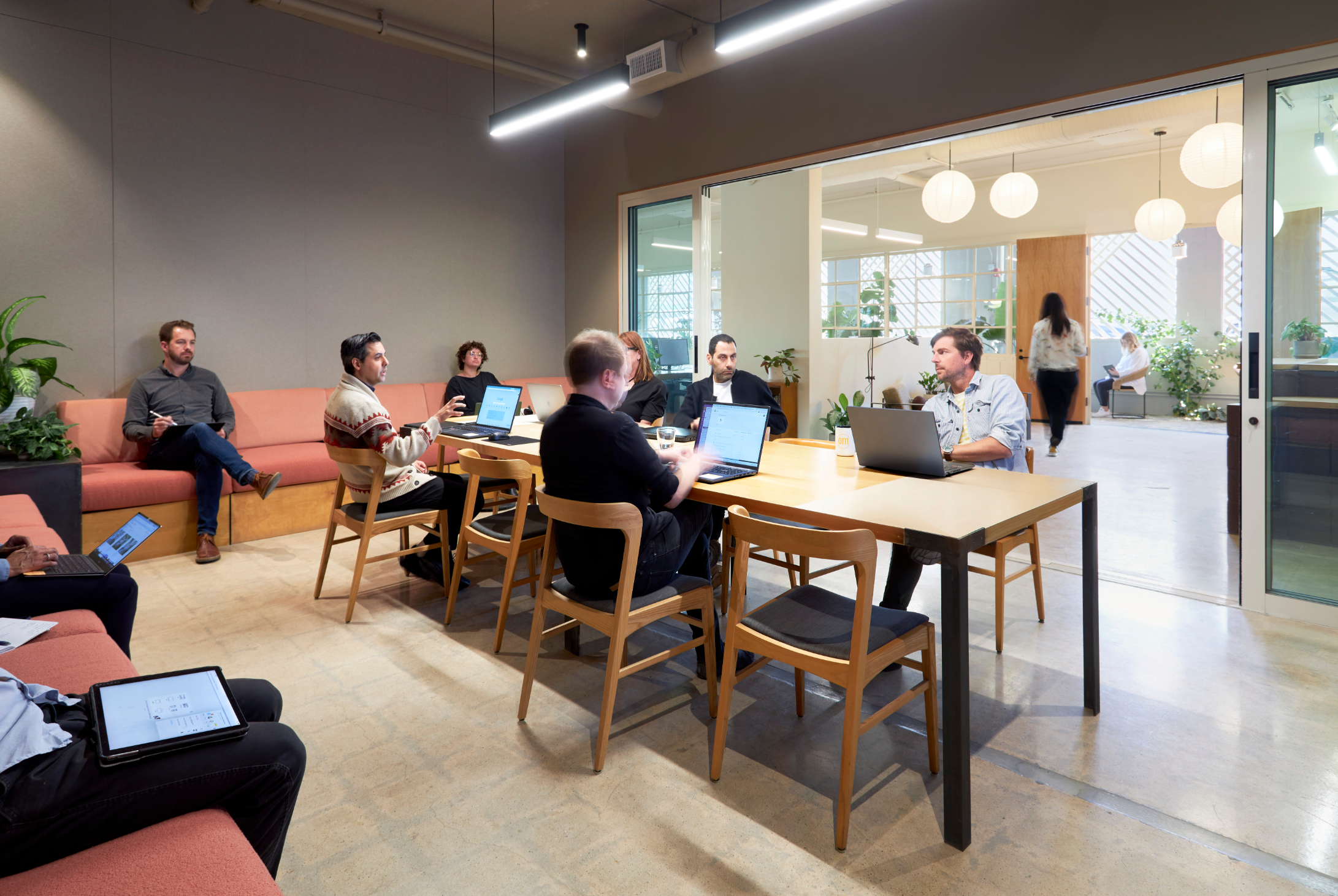 When Omgivning started designing söm, the team also wanted to embrace biophilia and reinforce a connection to nature. There was a strong desire to create a calm atmosphere for those entering, so the entry sequence starts with a garden path. The original building only had small windows at the top of the south wall, limiting views and daylight. The team listened to the building through design and knew the building would benefit immensely by carving into it and enlarging windows on the east and south sides for more daylight. Located on the outskirts of Chinatown, the project resides in a quieter urban neighborhood (for now). Opening up the space with windows and views is a respectful way of being a good neighbor and seeking to engage more with the community.
When Omgivning started designing söm, the team also wanted to embrace biophilia and reinforce a connection to nature. There was a strong desire to create a calm atmosphere for those entering, so the entry sequence starts with a garden path. The original building only had small windows at the top of the south wall, limiting views and daylight. The team listened to the building through design and knew the building would benefit immensely by carving into it and enlarging windows on the east and south sides for more daylight. Located on the outskirts of Chinatown, the project resides in a quieter urban neighborhood (for now). Opening up the space with windows and views is a respectful way of being a good neighbor and seeking to engage more with the community.
Desmond’s Wins AIA|LA Design Award

The American Institute of Architects Los Angeles (AIA|LA) announced the winners of its 2023 AIA|LA Design Awards and Next LA Awards at the Los Angeles Theatre in downtown L.A.
At the ceremony, Omgivning was awarded the Merit in the Adaptive Reuse Historic Preservation category for the adaptive reuse and historic restoration of Desmond’s, the former department store coincidentally located just steps from the theater.
Designed by local architect AC Martin, Desmond’s opened in 1924 as the seven-story flagship department store of the deluxe Los Angeles-based retail chain. The building’s facade, which was redesigned in 1933, is decorated in elaborately cast terra cotta with twisting columns, balconies, and an ornamental pediment on top, making it one of the most striking buildings on Broadway. Operating until 1981, the Desmond’s building became a Los Angeles Cultural Historic Monument thanks to Omgivning’s efforts in 2020, and its renovation was completed in late 2021.
Adaptive Reuse: Office/Commercial to Residential - Urban Reprogramming
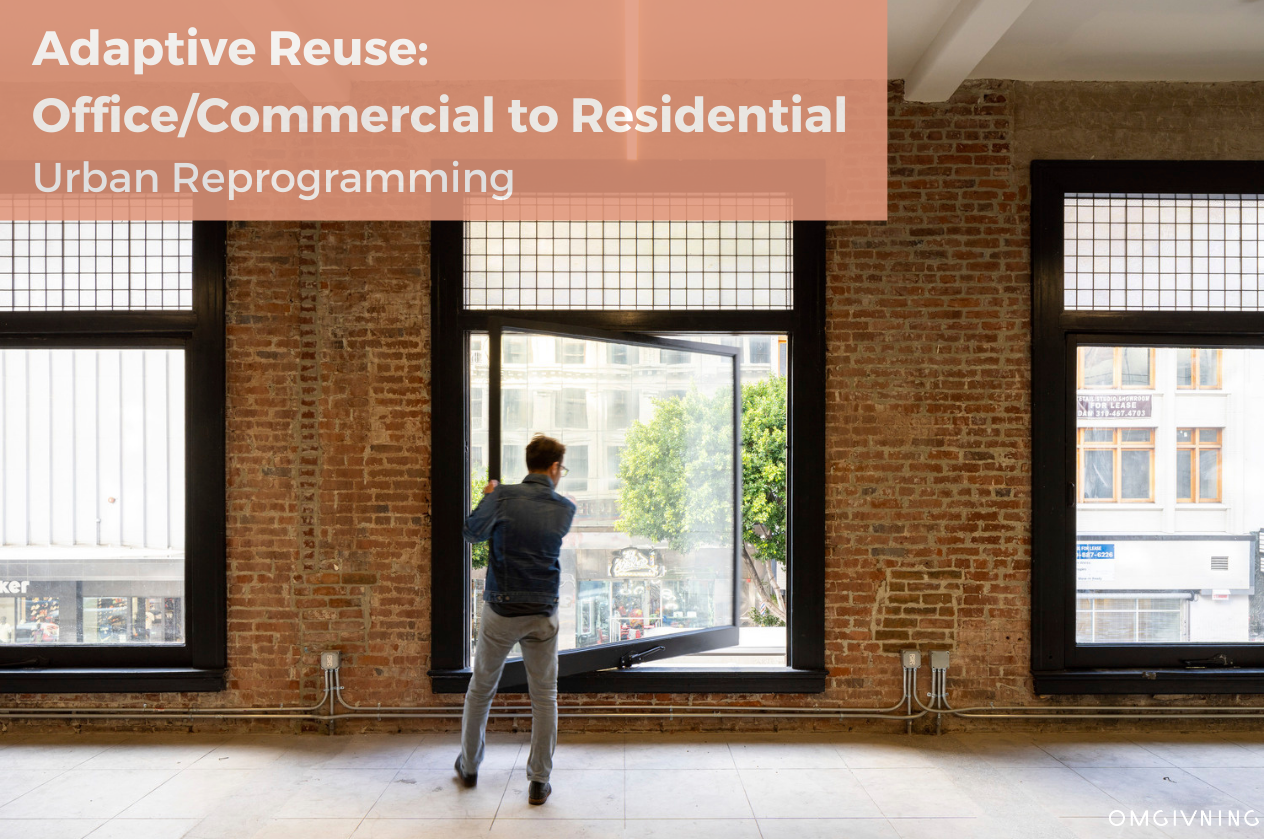
Adaptive Reuse
Sustainability. Housing. Community.
Amid the ongoing housing, climate, and public health crises facing our world today, the spaces affecting our lives are undergoing tectonic and likely irreversible shifts.
Since our founding in 2009, Omgivning has been committed to exploring the design needs of this new era and becoming increasingly convinced of the importance and urgency of reusing existing buildings. Adaptive reuse architecture breathes new life into existing structures by repurposing them for new use. Plus, adaptive reuse makes for more sustainable construction, more thriving communities, and more creative solutions to the pressing issues found in cities everywhere.
A recent AIA Firm Survey found that almost half (48%) of all projects currently being pursued by U.S. firms involve the renovation, rehabilitation, extension, or preservation of existing buildings. In fact, according to Bloomberg, for the first time in 20 years, renovations have overtaken new construction in architectural billings in the U.S.
Omgivning's focus on the creative reuse of commercial spaces allows us to help clients navigate this unprecedented landscape with innovative and cost-effective solutions. As with all of our work, the goal of this design report is to inspire people to take a closer look at the potential of an existing space or property. Together, we can reveal and attain a site's highest and best use, even under challenging conditions.
Design Ideas
The goal of these reports is to find potential in building types or spaces that might not normally be considered for housing as a form of urban reprogramming. Housing can be created in a variety of building types and we need to be constantly on the lookout for empty spaces.
In this hunt for creative solutions, spaces such as mini malls, large office buildings, light industrial buildings, and urban ground floor commercial spaces might be overlooked. But with the growing number of these sort of nontraditional buildings available — particularly in Southern California, where they make up so much of the landscape — Omgivning knows they are ripe for conversion to residential.
To make our case for this urban reprogramming, we analyzed existing conditions at four sites across Los Angeles and developed case studies for their conversion to housing. Our vision incorporates new operational models along with recommendations for their adaptive reuse. While remaining committed to human-centered design, we feel we can help clients achieve efficiency and higher rent and lease-ability, while also directly appealing to tenant needs with unique unit layouts and amenities.

EXISTING
Mini Malls
While vacancies in commercial spaces remain high, Los Angeles has a shortage of affordable housing that is able to foster a true sense of community. With both those things in mind, we believe that mini malls offer rich potential for conversion to residential use. With roughly 675 mini malls comprising approximately 24 million square feet of ground area (including parking) in Los Angeles alone, the possibilities for repurposing these structures are endless, whether it means converting an entire building or just the upper floors.

Born in Los Angeles after the 1973 oil crisis, when the bankruptcy of gas stations freed up an abundance of corner lots for redevelopment, mini malls became increasingly popular at these sites which are set back from the street with ample surface parking, with some also providing additional below-grade parking. Often located on corner lots among the city's long commercial corridors, these buildings are situated to provide convenient access to other areas of the city by a variety of transit options including subway, bus, light rail, and bike lanes. The particular mini mall used in our concept is a 20,000 square foot building located at the corner of Santa Monica Boulevard and Armacost Avenue in West Los Angeles.
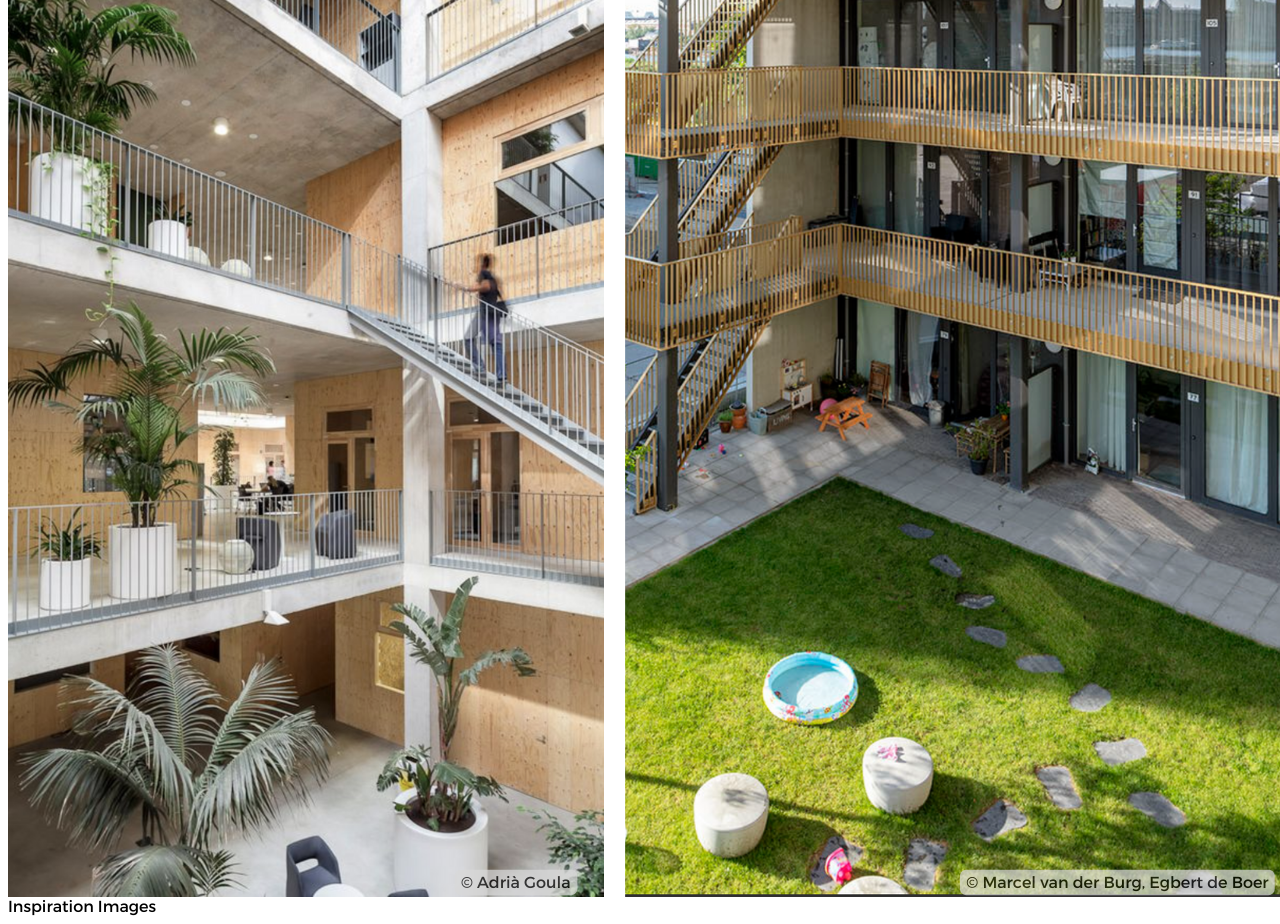 In our vision for the reuse of this two-story L-shaped building, the majority of the structure remains intact, including circulation, stairways, and below-grade parking. Since mini malls are often newer buildings, the need for structural upgrades with the change of use will be reduced or even eliminated, allowing for a low cost conversion.
In our vision for the reuse of this two-story L-shaped building, the majority of the structure remains intact, including circulation, stairways, and below-grade parking. Since mini malls are often newer buildings, the need for structural upgrades with the change of use will be reduced or even eliminated, allowing for a low cost conversion.
New Restaurant Designs on the Horizon
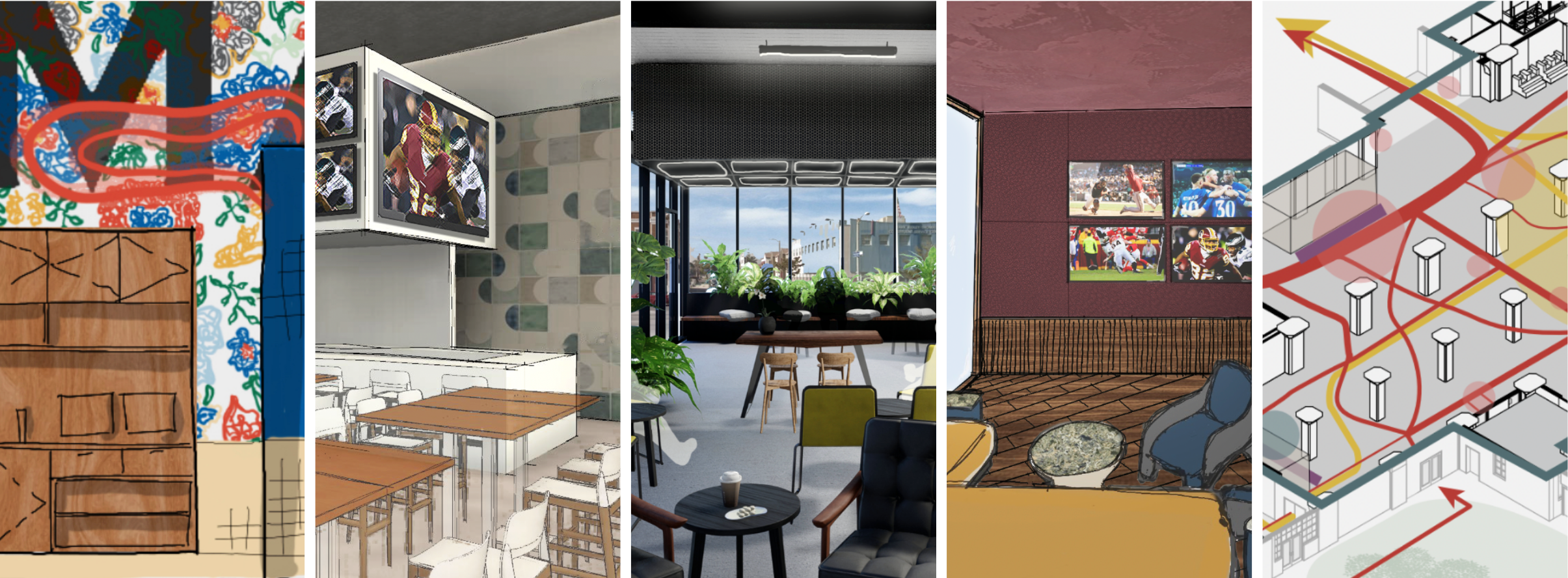
Restaurant Design Update
Omgivning is currently designing a number of incredible food and beverage projects across Los Angeles. From innovative layouts to carefully curated materials, our design teams are infusing each of these spaces with dynamic atmospheres that captures the city's vibrant culinary scene.
Juntos Market
Watch for a new spot in North Chinatown focused on food, drinks, fresh food market, and artisan crafts from chef David Kuo (of Fatty Mart) and Ventana Venture’s Diego Torres-Palma.
Sports Bar @Moxy
Celebrating LA’s sports teams will get easier with a new sports bar in the Moxy Hotel Downtown Los Angeles.
South LA Cafe
South LA Cafe is on a mission to build community through coffee, culture, and connection. Stay tuned for a new location coming soon.
Pawn Shop LA
Working closely with Ventana Ventures, our team is helping to restore an Art Deco building in Hollywood to a unique, elevated sports bar.
Union Station
All tracks lead to Union Station and more dining options at the historic Union Station concourse.
USC Dornsife Discussion - Low Rise, High Stakes
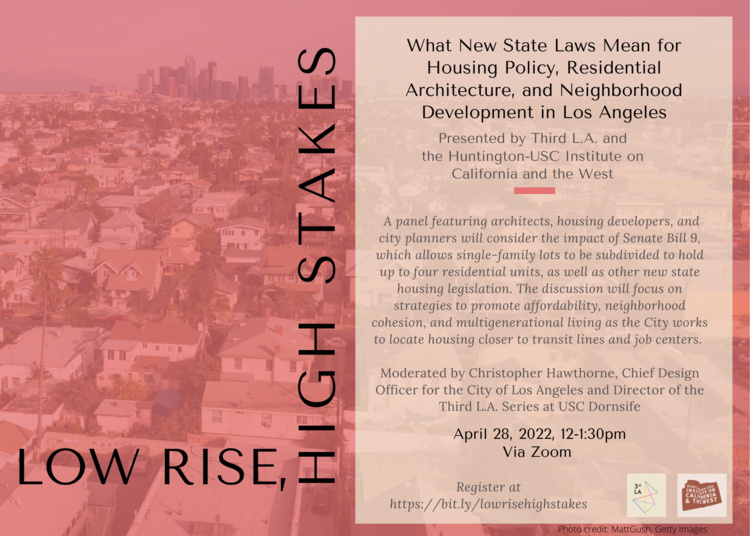
Low Rise, High Stakes: What New State Laws Mean for Housing Policy, Residential Architecture, and Neighborhood Development in Los Angeles
Omgivning's Karin Liljegren and Albert Escobar presented in a discussion about California's SB9 and their award winning concept for low-rise density buildings. Watch this clip for Liljegren and Escobar's portion of the panel
Co-sponsored by Third LA and the Huntington-USC Institute on California and the West, this panel features architects, housing experts, and city planners that will consider the impact of Senate Bill 9, which allows single-family lots to be subdivided to hold up to four residential units, as well as other new state housing legislation. The discussion focused on strategies to promote affordability, neighborhood cohesion, and multigenerational living as the City works to locate housing closer to transit lines and job centers.
Moderated by Christopher Hawthorne, Chief Design Officer for the City of Los Angeles and Director of the Third L.A. Series at USC Dornsife, the panel also featured Thomas Robinson and Michael Faulkner from LEVER Architecture; Matt Glesne and Sarah Molina-Pearson from Los Angeles Department of City Planning; and Alejandro Gonzalez from Genesis LA.
Omgivning Wins 2021 AIA Next LA Award for Sub/Merge and Hidden Gardens
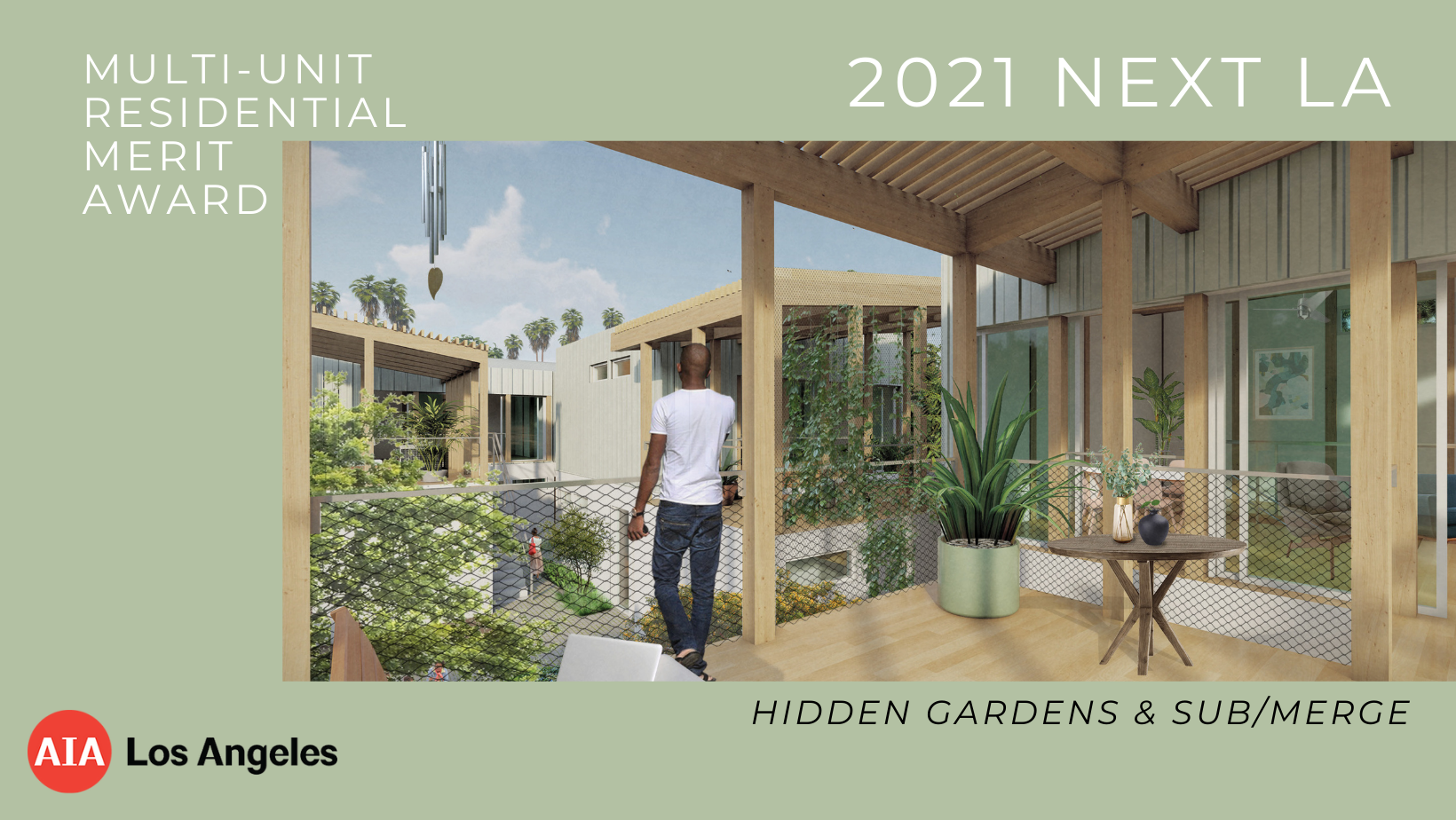
Omgivning is the 2021 AIA Los Angeles Design Awards recipient of the Next LA Multi Unit Residential Merit Award for both Hidden Gardens and Sub/Merge.
These are the two entries that we submitted and won for the Los Angeles Low Rise Challenge from earlier in the year. Both concepts focus on creating community-based housing using existing lots in the city.
AIA Los Angeles had two events in the Fall of 2021, one live at SoFi Stadium where Karin accepted the award, and a virtual event where lead designer Albert Escobar spoke a bit about the project and the win.
Watch this portion of the acceptance speech (it's only three and a half minutes).
WATCH: Omgivning Speaks on the Lesser Known Historic Buildings in Los Angeles
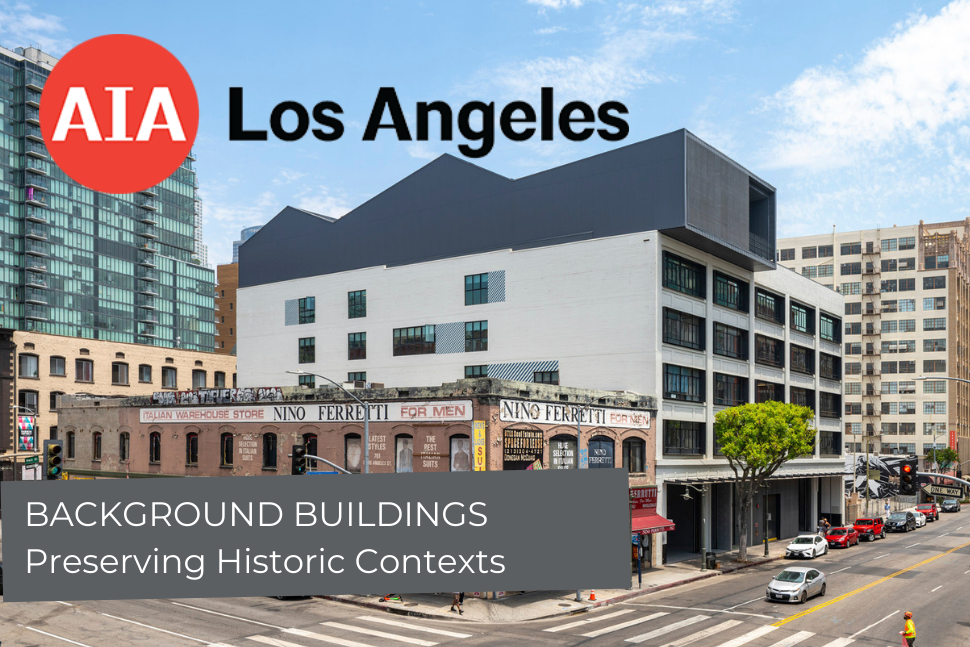
In sync with the relaunch of the AIA Los Angeles Historic Resources Committee and a refocused mission centered on Adaptive Reuse (historic preservation that is future oriented), this inaugural event from AIA Los Angeles brings together four distinguished panelists listed below to bring attention to both “Background Buildings” that define the character of Downtown Los Angeles, as well as the forthcoming Downtown Community Plan Update (DTLA 2040) that will incentivize their preservation.
In addition to learning about “Background Buildings” and DTLA 2040, attendees were also presented case studies of recent projects that exemplify the latest efforts to preserve and celebrate “Background Buildings,” which inlcludes Omgvining projects. Attendees also were invited to engage the panelists during a Q&A.
Watch the full talk.
Alta Roundtable: The Great Reset
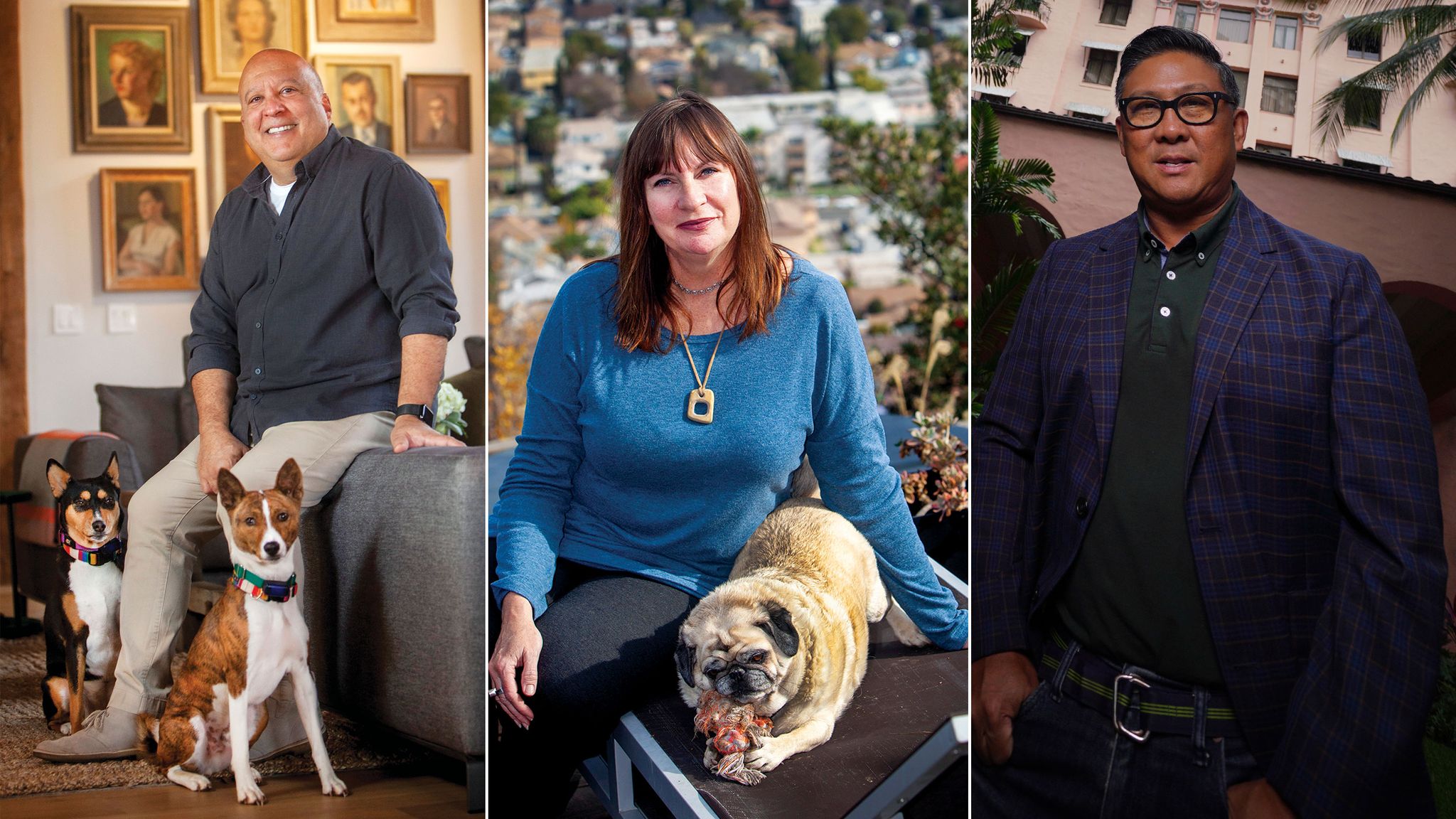
Alta Magazine inteviews Karin on the Future of Coworking Space Design
Alta Journal organized a virtual roundtable with the heads of three prominent California-based design firms: our very own, Karin Liljegren, David Galullo, the CEO and chief creative officer of San Francisco–based Rapt Studio, and Primo Orpilla, the principal and cofounder of S.F.-based Studio O+A. Their prognosis: you’ll be more productive—and happier to see your colleagues—than ever before.
Sub/Merge by Omgivning and Studio MLA
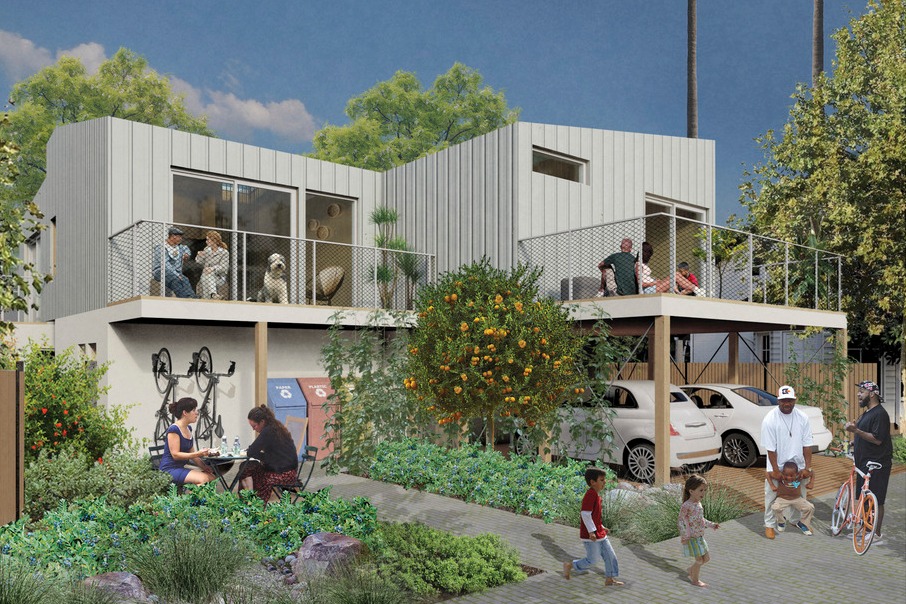
Omgivning and Studio MLA teamed up to win second place in the Subdivision category of the Low-Rise design competition.
Sub / Merge : Subdivisions that Connect
Consideration for sensitive densification in Los Angeles as a
response to the city's ongoing housing shortage should focus on the
organic evolution of neighborhoods toward a more sustainable
community. The gentrification that so commonly follows
densification has potential to be combatted through strategies of
retention of existing residents, and more inclusive and affordable
models of ownership. Sub/Merge is a model for a versatile framework
that seeks to subdivide existing single family residential parcels
into smaller lots that afford a greater range of family types with
varying income levels the possibility of owning their own home, while
retaining the scale and character of the existing neighborhood. This
model addresses the fabric of Los Angeles’ single-family residential
communities, from Vermont Square to Atwater Village to Van Nuys,
while allowing for flexibility that serves the specific needs of each
neighborhood.
