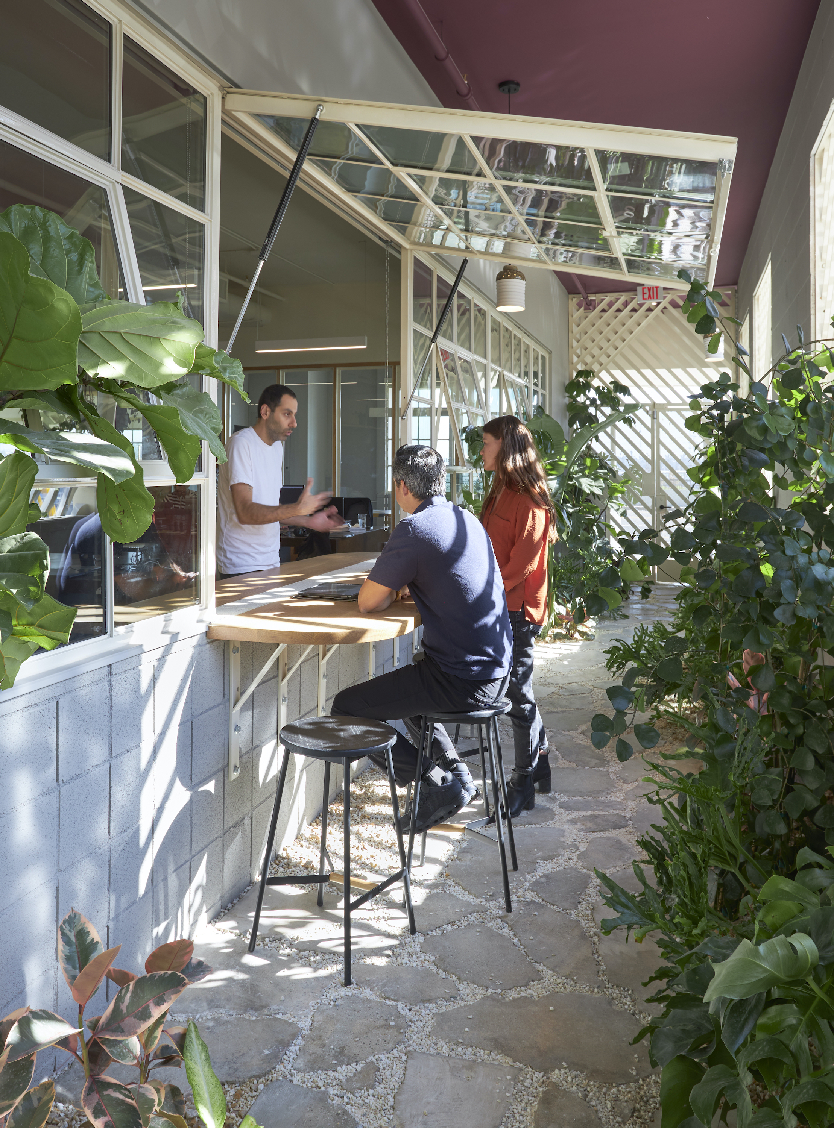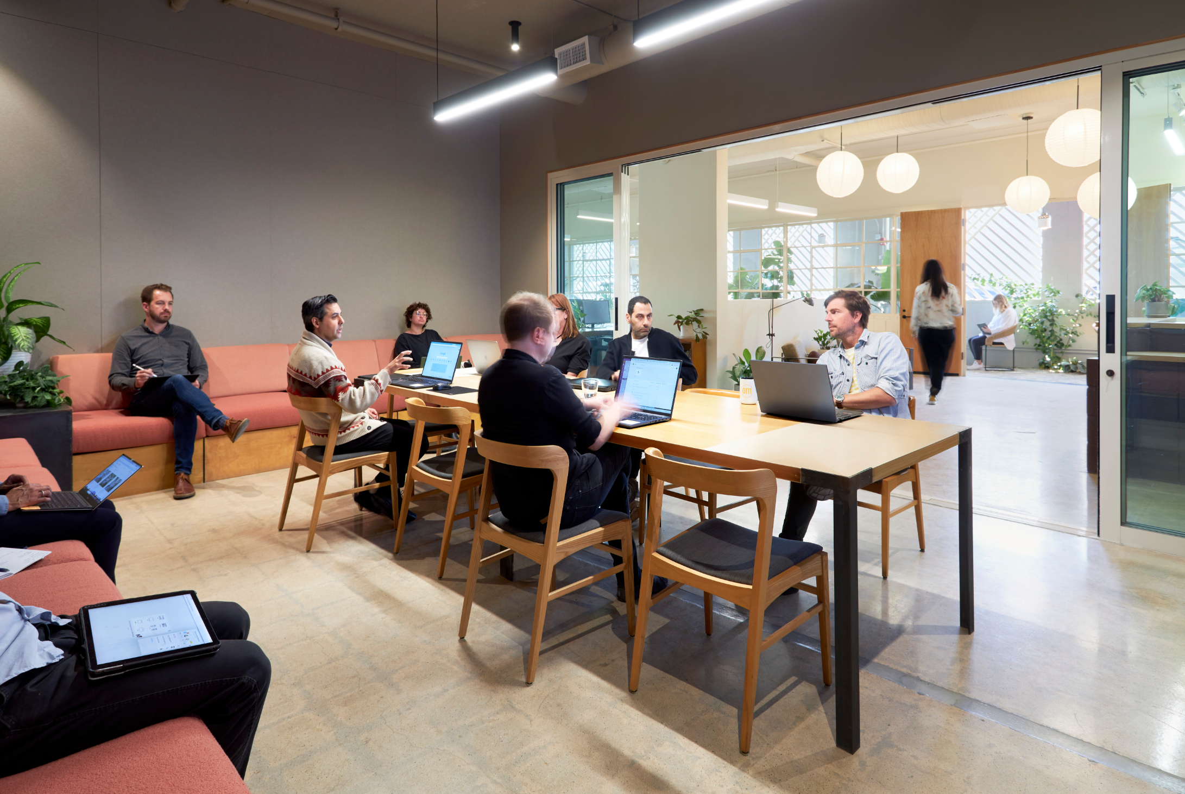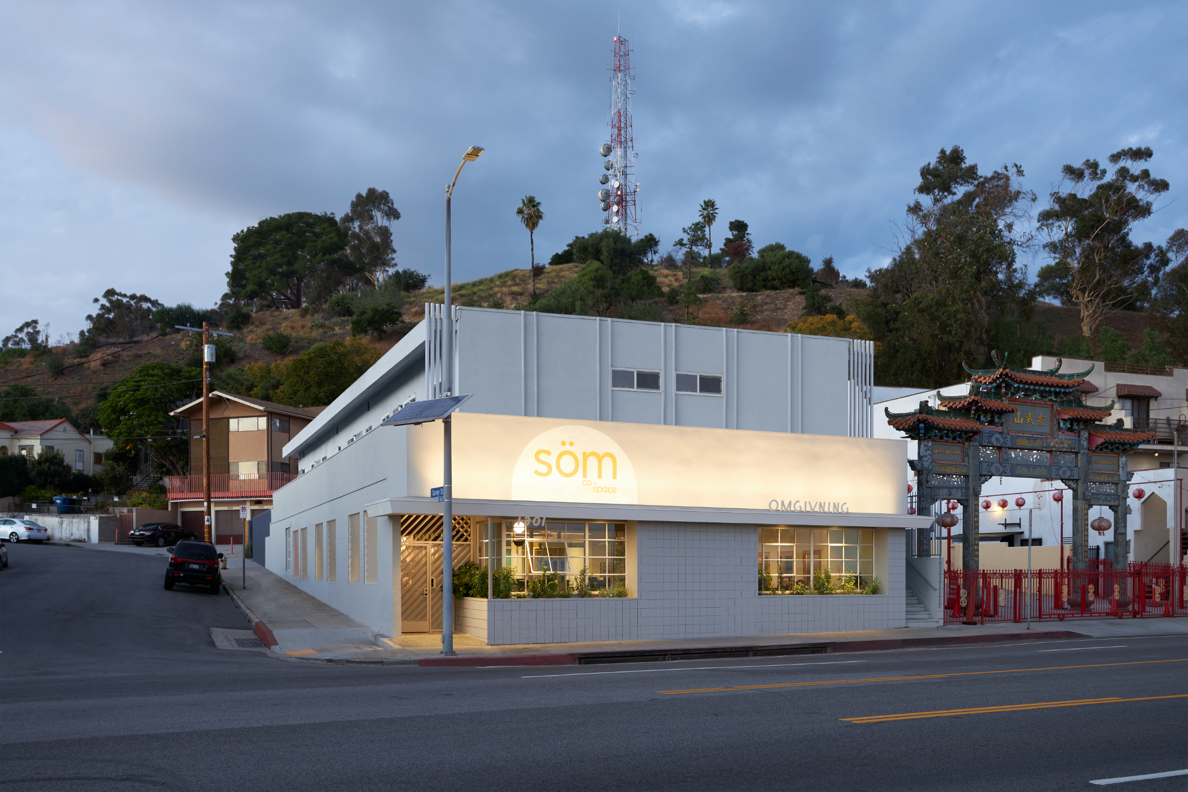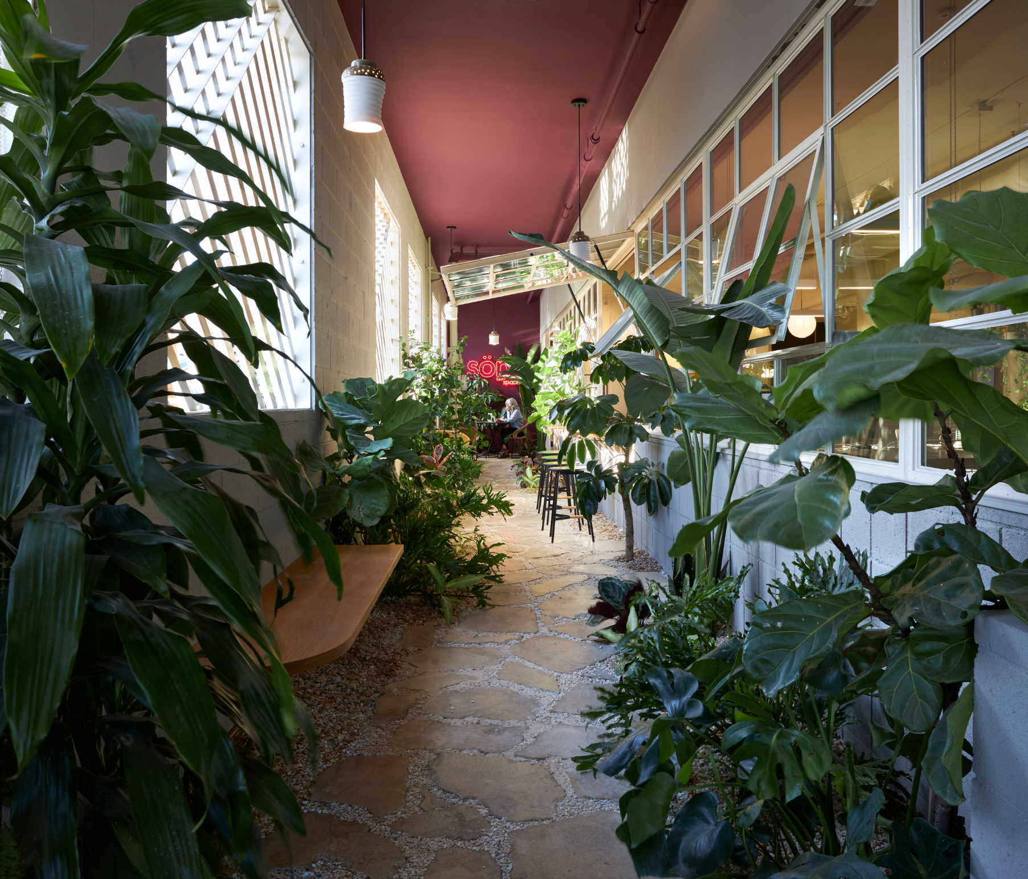Omgivning the Designer

First and foremost, the design of söm focuses on changing and redefining what it means to work in an office. Before COVID, the office was where you worked and that was the primary function. Socializing happened on the fringes. At söm, this concept is turned upside down. With a focus on human-centered design, the focus is on collaborating and engaging with people, something you can’t do when working remotely. Staff and members will still find a variety of workspaces at söm but with the added benefit of socializing in the space with like-minded colleagues and participating in convenings and gatherings with other industry professionals.
 When Omgivning started designing söm, the team also wanted to embrace biophilia and reinforce a connection to nature. There was a strong desire to create a calm atmosphere for those entering, so the entry sequence starts with a garden path. The original building only had small windows at the top of the south wall, limiting views and daylight. The team listened to the building through design and knew the building would benefit immensely by carving into it and enlarging windows on the east and south sides for more daylight. Located on the outskirts of Chinatown, the project resides in a quieter urban neighborhood (for now). Opening up the space with windows and views is a respectful way of being a good neighbor and seeking to engage more with the community.
When Omgivning started designing söm, the team also wanted to embrace biophilia and reinforce a connection to nature. There was a strong desire to create a calm atmosphere for those entering, so the entry sequence starts with a garden path. The original building only had small windows at the top of the south wall, limiting views and daylight. The team listened to the building through design and knew the building would benefit immensely by carving into it and enlarging windows on the east and south sides for more daylight. Located on the outskirts of Chinatown, the project resides in a quieter urban neighborhood (for now). Opening up the space with windows and views is a respectful way of being a good neighbor and seeking to engage more with the community.
 One of Omgivning’s values is to revitalize and söm co-space embodies that value. The design team believes that there is a positive feeling when one realizes that materials have been repurposed and given a new life. This is the case at söm as the space and its environs are full of revitalized materials, products, and components from the former Omgivning office. All the desks in the space were once doors. Some had to be recut and reassembled for use in the open workspace, becoming a new medley of workstations. The large table in a conference room, one of the first pieces of furniture when Omgivning started business in 2009, was originally a warehouse window. It is now on its third iteration of life. The window frames on the Broadway facade are salvaged from a warehouse and bring in abundant sunshine to the space. Every piece of furniture was repurposed and nothing was wasted.
One of Omgivning’s values is to revitalize and söm co-space embodies that value. The design team believes that there is a positive feeling when one realizes that materials have been repurposed and given a new life. This is the case at söm as the space and its environs are full of revitalized materials, products, and components from the former Omgivning office. All the desks in the space were once doors. Some had to be recut and reassembled for use in the open workspace, becoming a new medley of workstations. The large table in a conference room, one of the first pieces of furniture when Omgivning started business in 2009, was originally a warehouse window. It is now on its third iteration of life. The window frames on the Broadway facade are salvaged from a warehouse and bring in abundant sunshine to the space. Every piece of furniture was repurposed and nothing was wasted.
 Rooted in community engagement and a commitment to revitalization, Omgivning’s design of söm embodies a transformation where repurposed materials breathe new life into a space fostering collaboration and innovation. With its intentional design elements amplifying natural light and connections to the surrounding urban landscape, söm stands as a vibrant hub, redefining the office experience.
Rooted in community engagement and a commitment to revitalization, Omgivning’s design of söm embodies a transformation where repurposed materials breathe new life into a space fostering collaboration and innovation. With its intentional design elements amplifying natural light and connections to the surrounding urban landscape, söm stands as a vibrant hub, redefining the office experience.
Read about how it all started in Omgvining the Developer.
Söm co-space is about small businesses coming together to share resources and collaborate in Omgivning the Entrepreneur.
Omgivning's only other home was in the Historic Core/Fashion District in Downtown Los Angeles. This is their goodbye letter to their beloved space.
