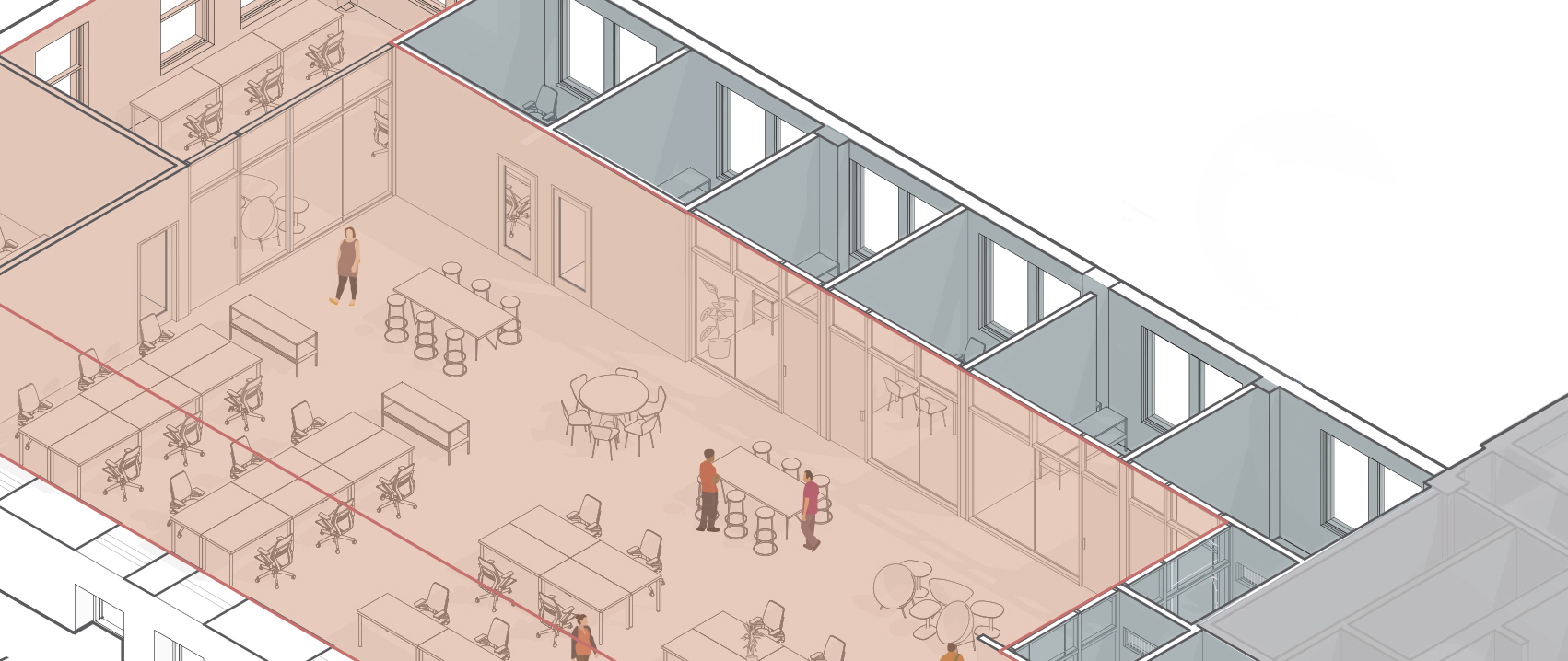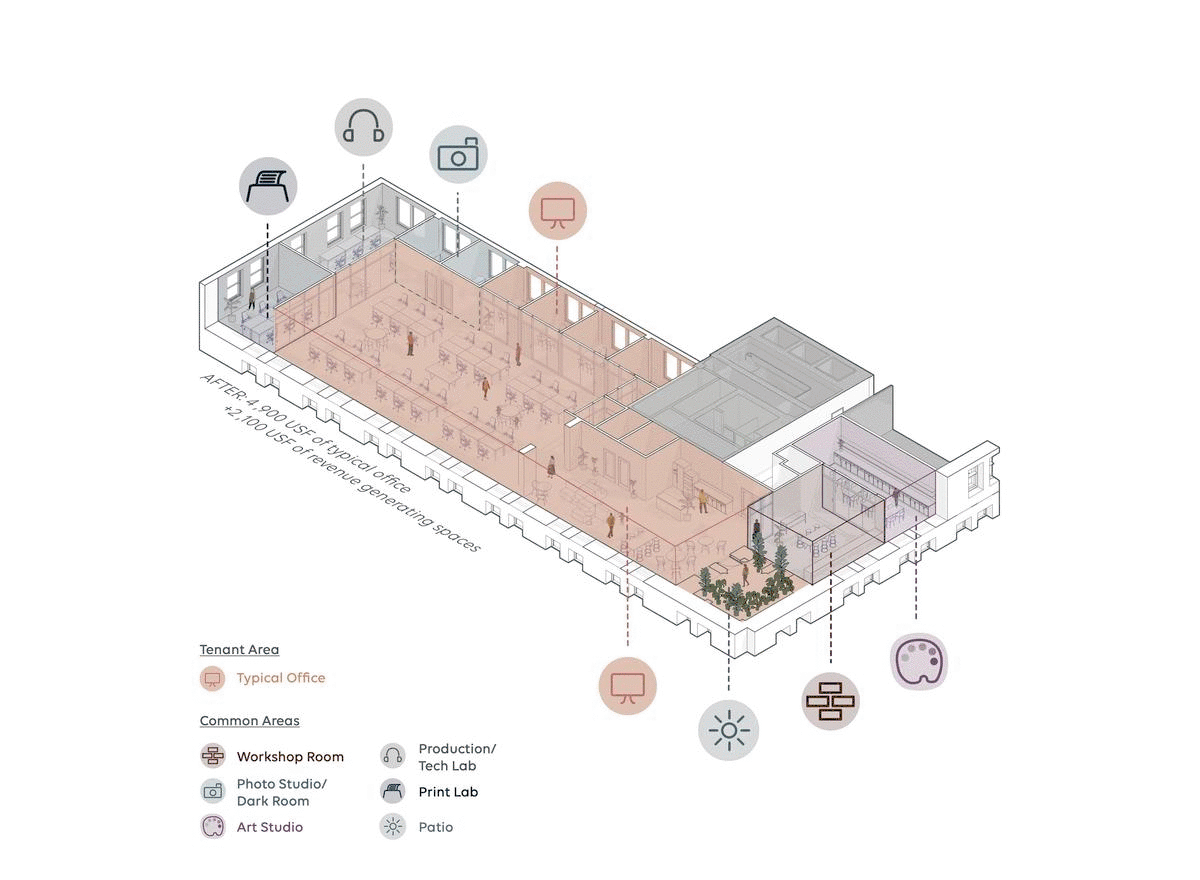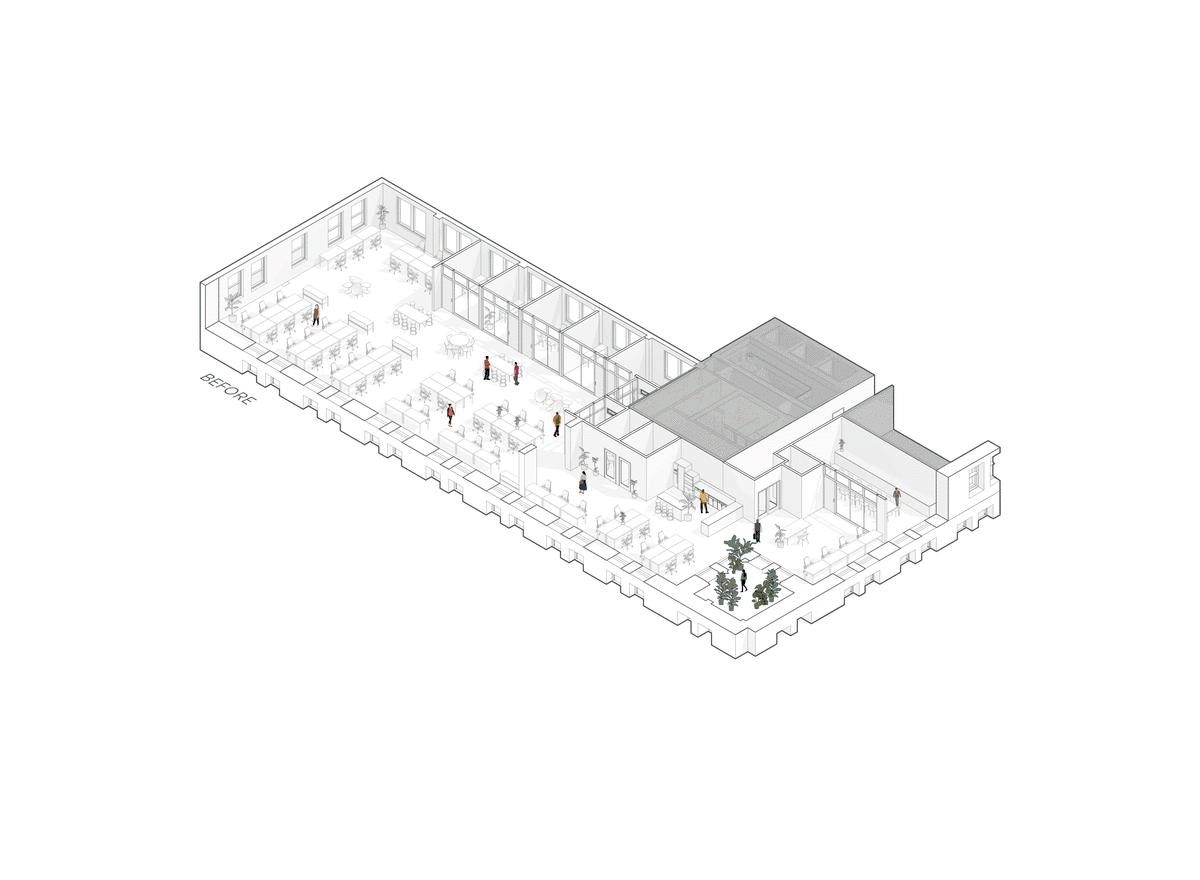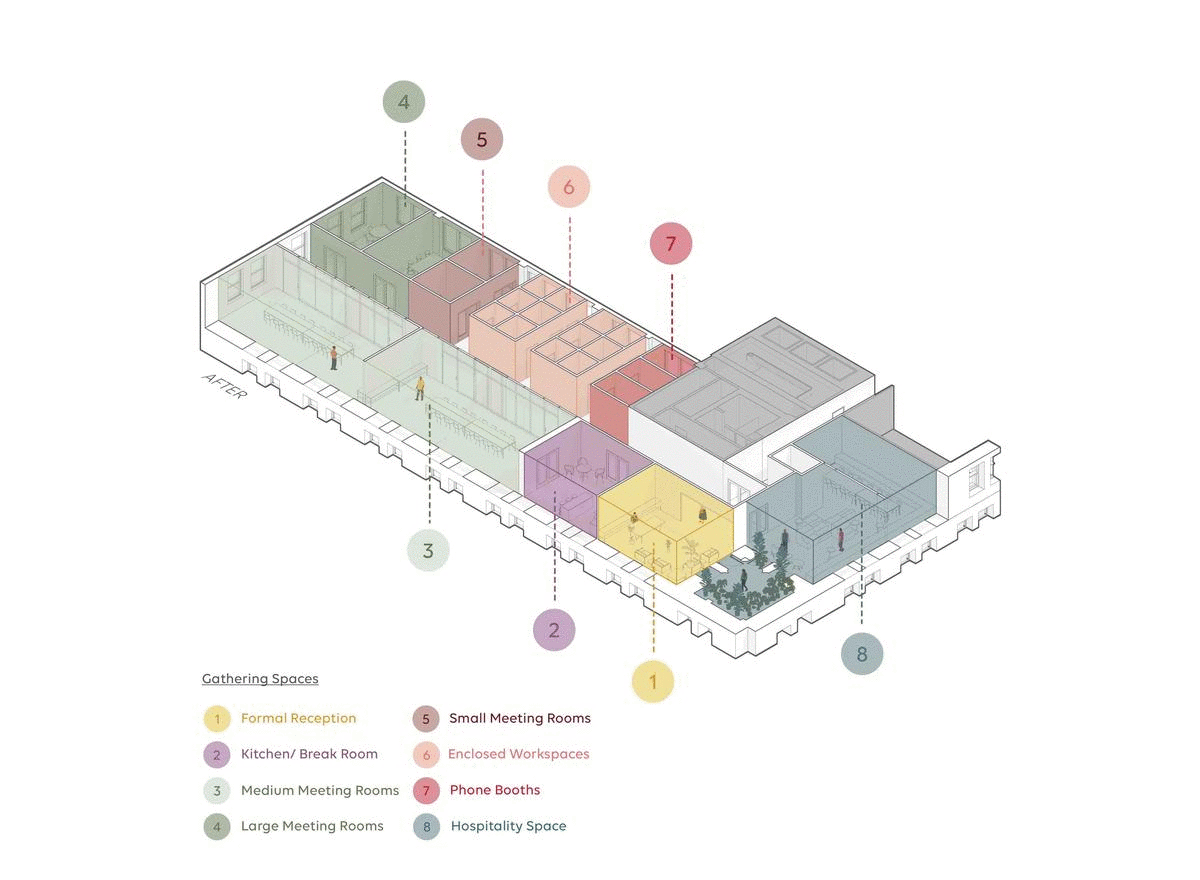Reimagining Spaces: Leveraging Post-Pandemic Workplaces

Concept 2: Leverage
Even before the global health crisis, we at Omgivning were seeing a steady reduction in the space required for typical office programming. Now, more than ever before, office layouts will be shifting to accommodate new mandates for flexibility and the increased portion of employees who work remotely. We want to share three strategies that tenants and owners can use to maximize the potential of today's post-pandemic workplaces.
Revenue Generation
In this strategy, the tenant would reduce their physical workspace area and reprogram certain spaces to generate revenue. This provides income to the tenant from dedicated-use areas; examples could include an art studio, a photo studio with a dark room, fabrication lab, or a print shop. The prime tenant could rent out each space individually, manage each space themselves as a service for adjacent tenants, or make them accessible through an app-based membership platform. In addition, this arrangement benefits tenants by providing employees with a compellingly creative atmosphere.

Shared Spaces
More than ever before, office layouts will shift to accommodate new mandates for flexibility and the increased portion of employees who work remotely.
With the "Shared Spaces" strategy, the tenant would reduce their physical workspace area and reprogram certain spaces to generate revenue. This provides income to the tenant from dedicated-use areas; examples could include an art studio, a photo studio with a dark room, fabrication lab, or a print shop. The prime tenant could rent out each space individually, manage each space themselves as a service for adjacent tenants, or make them accessible through an app-based membership platform. In addition, this arrangement benefits tenants by providing employees with a compellingly creative atmosphere.

Gathering Spaces
As humans, we crave interaction. For some, in-person collaboration is essential to success. We can assume that most people need physical interactions to thrive, even if individual positions require different levels of contact.
This strategy is tailored to an office where most employees work from home but come in periodically for staff meetings, client meetings or to enjoy office amenities and in-person office culture. By treating the office as a gathering space, we achieve a hybrid that operates differently from traditional office spaces, and with a different feel accordingly. It's primarily an amenity space for employees and clients that, on demand, happens to serve the functions of a traditional space.
The gathering space program includes rooms for meetings, messy collaboration, workshops by streaming video and in-person public events. Here, the focus is on providing space for the things we prefer to do (or can only do) in person, including gathering spaces for company-wide events.
A formal reception area could be reserved for events, with a digital management system to accommodate bookings by the public and staff. A variety of rooms would accommodate different uses such as client meetings in large conference rooms, smaller rooms for internal meetings of 2-3 people, as well as single occupancy offices and phone booths for the time in between meetings.

In our next post, we’ll look at how office spaces can use zoning to facilitate a sense of safety and wellbeing.
Amid the upheaval from today's pandemic, we see one clear implication for our industry: space design is entering a whole new era, and there's no going back. Since March 2020, Omgivning has been exploring the potential of this design evolution and reimagining three space types in particular: Workplace, Multifamily and Commercial.
Click here for our complete Reimagining the Workplace design report.
