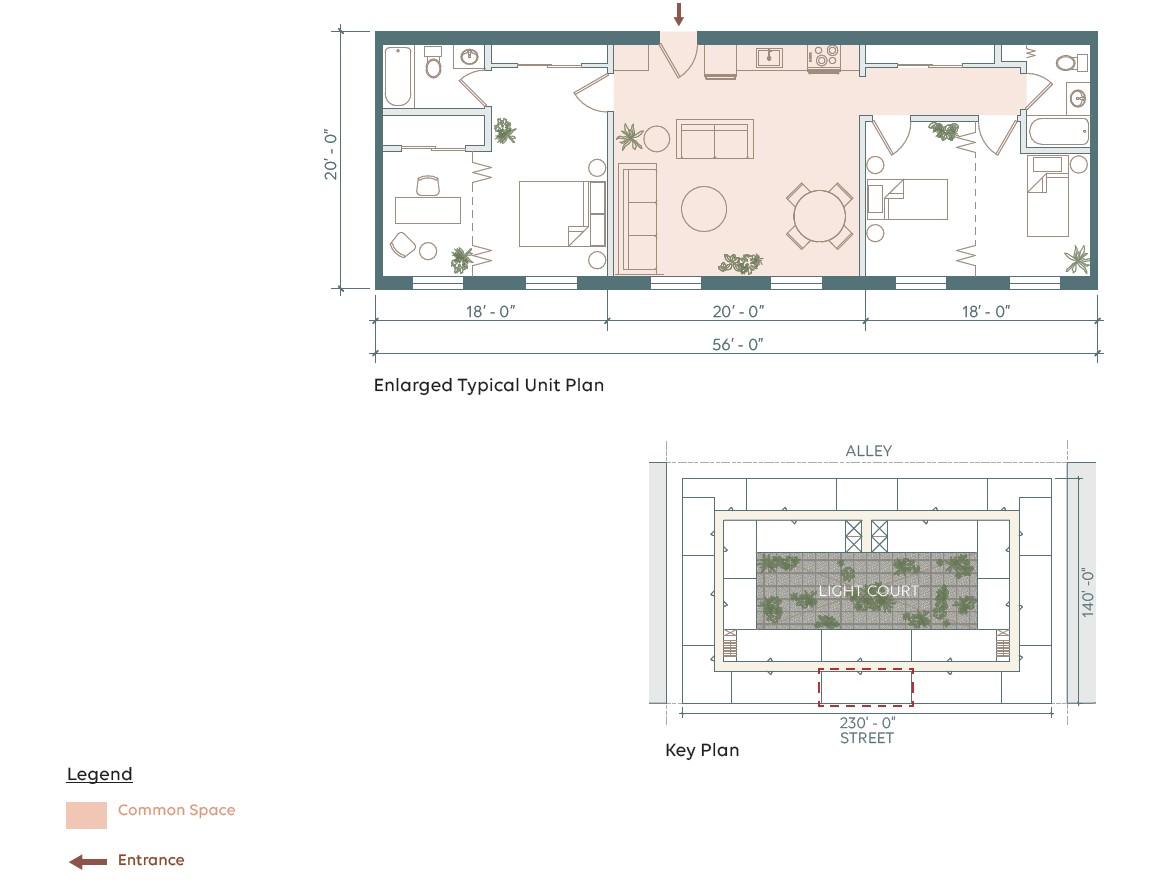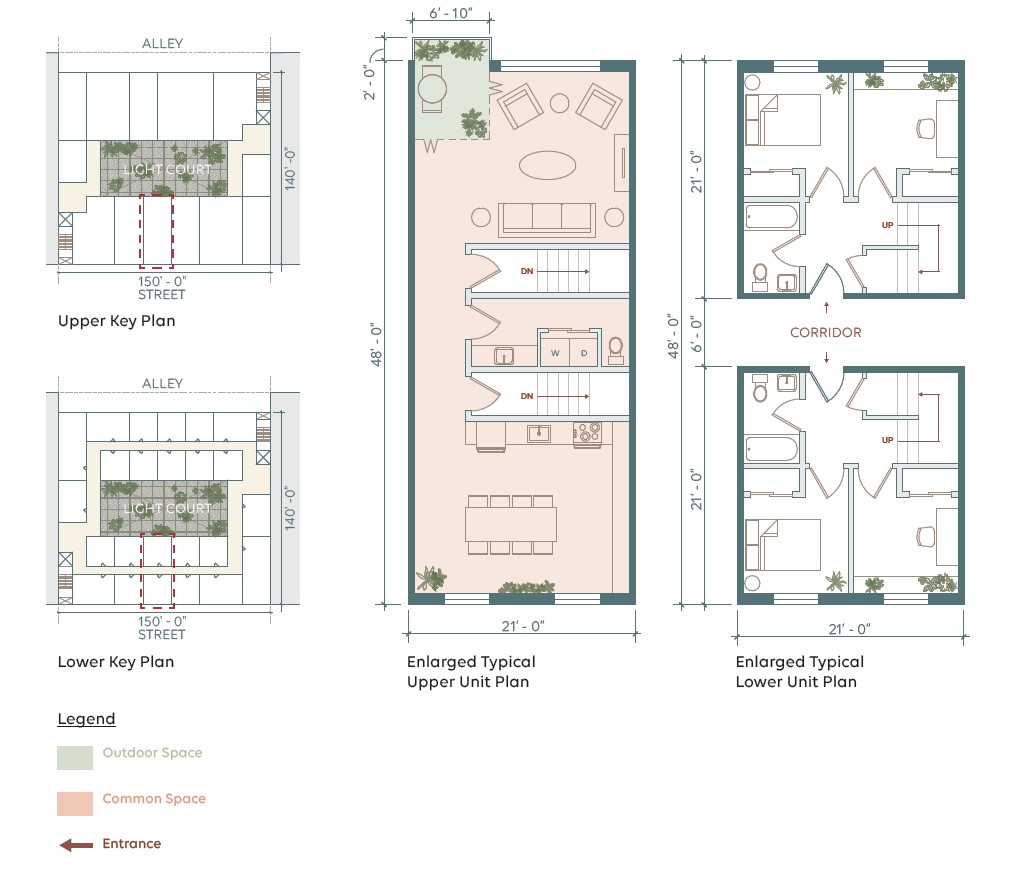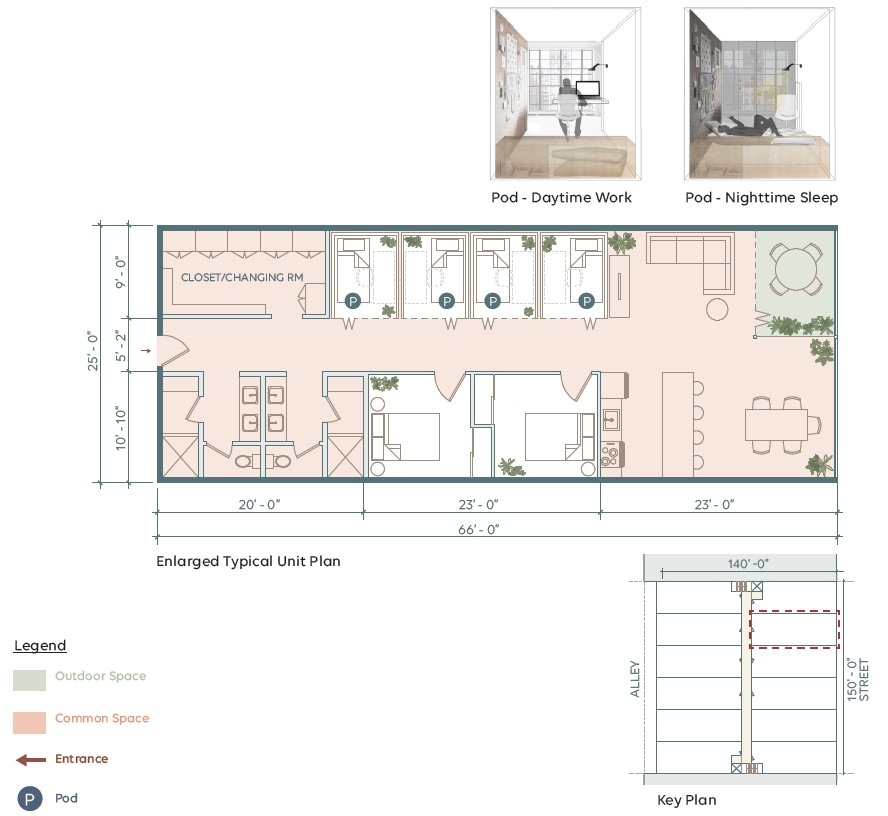Reimagining Spaces: Expanding the Multi-Family Unit Type
Concept 2: Expanding Unit Types
Private + Gather Zones
By their very nature, traditional two-bedroom apartment layouts offer little flexibility for various living situations. They typically consist of two private sleeping spaces and one gathering space to house either two single people, a couple with a child, or a couple with one workspace.
The addition of a few linear feet to the traditional two-bedroom configuration enables the unit’s expansion to hold up to four private spaces within the 1100 sf. This augments the living scenario to accommodate up to four residents, increasing the unit’s market value. A smaller enclosable space added to the bedroom allows for a work area or a nursery. The other private space could easily be divided into two spaces for other users and/or additional workspaces. Separating the workspace from the bedroom allows the user to better focus on each use independent of the other, improving concentration and restfulness.

Two-Story Two-Family
This concept serves the needs of a multi-generational family or even two small families that each desire a private space plus shared common space for both families. We envision two-story units housing up to eight people within the 1,800 sf unit. The lower level units allow sleeping or sleep/work configurations that are specific to each family. At the upper level, both families share a common space for cooking, dining, and gathering.
This concept provides an alternative scenario for people’s need for privacy, socialization, and support from family members. While the unit type loses efficiency with a stairway for each family, it provides an additional 120 sf per unit to the building’s overall revenue-generating area by omitting a corridor at every other level.

Roommates and Pods
There is a growing trend in housing for young adults where a larger unit allows the potential for more roommates, enabling lower individual rent.
This particular 1,600 sf unit type is shown at an existing building that may be restricted with light and ventilation at only one side, requiring longer unit types. The configuration consists of two bedrooms and up to four pods, allowing the unit to hold up to eight residents. The sleeping pod can be adaptable to flip up the bed or roll up the sleeping mat to create a daytime workspace with a flip-down desk. The cooking, dining, and gathering space benefits from natural light and ventilation becoming an engaging social space. The storage room provides a personal closet for all pod users, and adjacent restrooms facilitate multiple simultaneous users.

Continue to our next concept, or download the full report
Reimagining Spaces: Multifamily Design
Amid the upheaval from today's pandemic, we see one clear implication for our industry: space design is entering a whole new era, and there's no going back. Since Early 2020, Omgivning has been exploring the potential of this design evolution creating Reimagining Spaces, a post-pandemic design report reimagining the Workplace, Commercial, and Multifamily spaces.
Download parts one and two of this three-part series
Reimagining Spaces: Urban Reprogramming Commercial Design
Reimagining Spaces: Workplace Design
