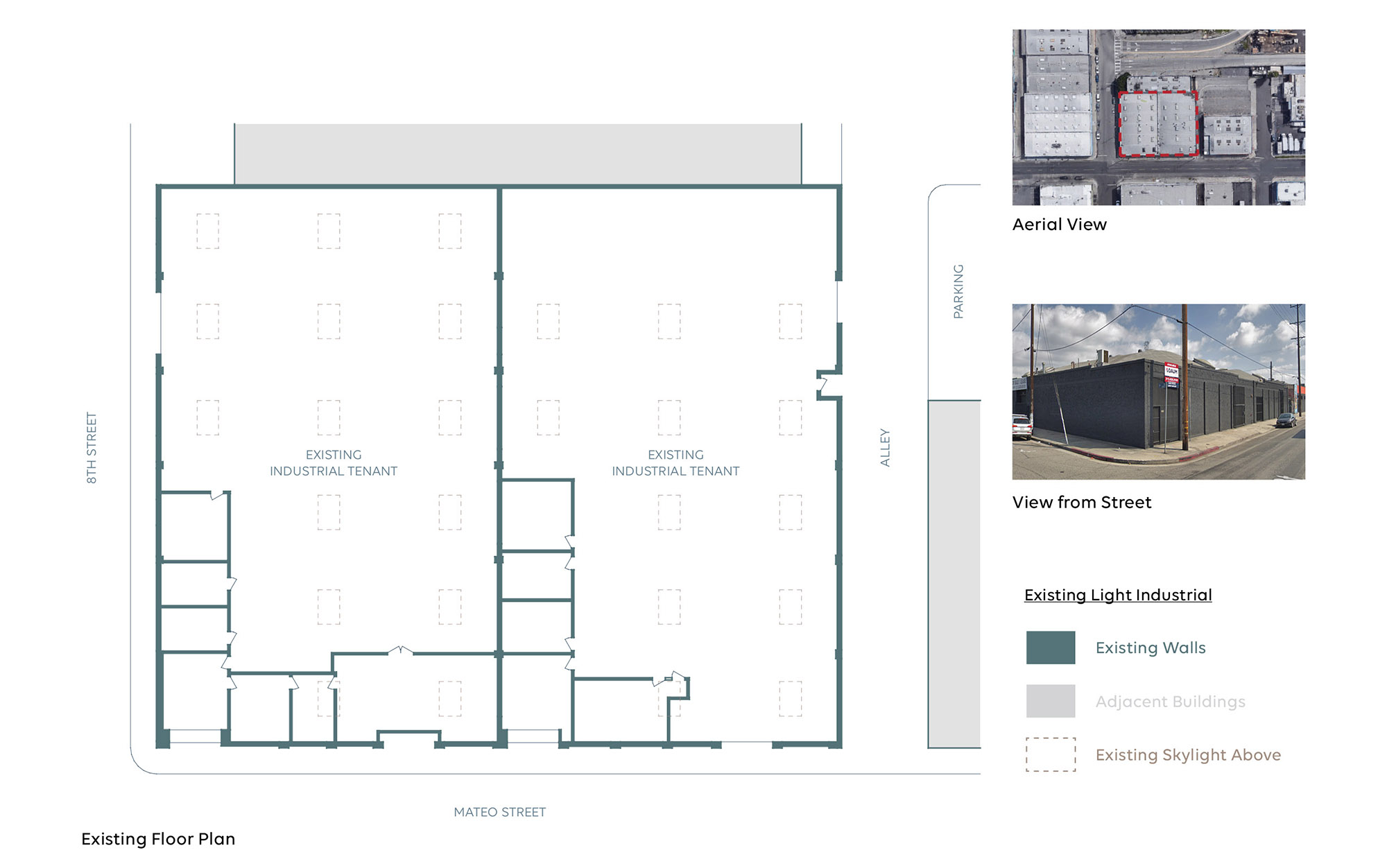Reimagining Spaces: Light Industrial Building Reuse to Housing & Office

Just outside of downtown Los Angeles and across LA County, we see thousands of existing industrial buildings that are too small and outdated to be useful to today’s industries. Their wide-scale demolition risks annihilating their rich potential. Typically, these industrial buildings are close to urban cores that have undergone revitalization, meaning that their purchase price is relatively high. These buildings are also typically located in neighborhoods that see little after-hours activity and may lack sidewalks and associated parking. These factors make their purchase not financially attractive to most investors, so they lie dormant.
Despite the shortcomings related to cost or neighborhood, these industrial buildings are loaded with character from former uses. They may possess beautiful bow trusses, high ceilings, or raw concrete and brick walls, characteristics that make them highly sought after. They also tell a story of Los Angeles’s industrial past that should be preserved. We must consider new and creative uses that will reactivate these spaces and give these buildings a chance to engage the surrounding neighborhood.
The following two concepts focus on creating a new, smaller community within an existing building located at the corner of 8th and Mateo Streets in the Arts District. Both concepts focus on human-centered design while creating greater economic value for the respective tenants.

Industrial to Office
Building owners are now fully aware of the need for design-based flexibility and financial resilience in navigating the ebb and flow of economic cycles.
This office concept is organized around a centrally located courtyard that enhances well being by providing users with cross ventilation, natural light, and connection to green outdoor spaces. There also exists potential to create a subculture of specific industry-focused environments to foster collaboration and partnership among the respective tenants. The smaller, private tenant spaces share comprehensive common areas that are typically the most expensive to build out. These areas include high-tech conference rooms, video/phone call booths, kitchens, lounge areas, outdoor garden areas, event spaces, restrooms, and richly landscaped courtyards/outdoor spaces.
Each tenant pays a portion of their monthly rent to operate and use these common areas, while also reducing their private office footprint. The shell of each tenant space is a low-cost buildout with easily moveable demising walls for flexibility. Furniture can easily be added or subtracted from each space to meet the demands of each particular office tenant. The communal areas remain intact to provide consistent amenities for the tenant community.

Industrial to Live/Work
With the supply of large artist-occupied lofts left dwindling and almost gone, the demand for live/work lofts in authentic warehouse and industrial spaces vastly outweighs the supply.
This housing concept explores carving up the building into smaller, more affordable live/work lofts that are linked through outdoor courtyards and circulation rich with greenery and opportunities to enjoy elements of nature. These outdoor and common areas create a sense of community and safety amongst the tenants, as well as enhance tenant wellbeing through cross ventilation, abundant natural light, and a connection to the outdoors. All units possess a private outdoor space that acts as a buffer between their unit and the common areas.
Residents of this community may choose to prioritize specific common interests or shared experiences and design their spaces accordingly. Families with young children may call for large, grassy common areas or play structures, while a community of makers could require a shared space for woodworking, metal shop, or high-end digital printers.

Amid the upheaval from today's pandemic, we see one clear implication for our industry: space design is entering a whole new era, and there's no going back. Since March 2020, Omgivning has been exploring the potential of this design evolution and reimagining three space types in particular: Workplace, Commercial and Multifamily.
Click here for our complete Urban Reprogramming commercial design report.
Click here for our complete Reimagining the Workplace design report.
