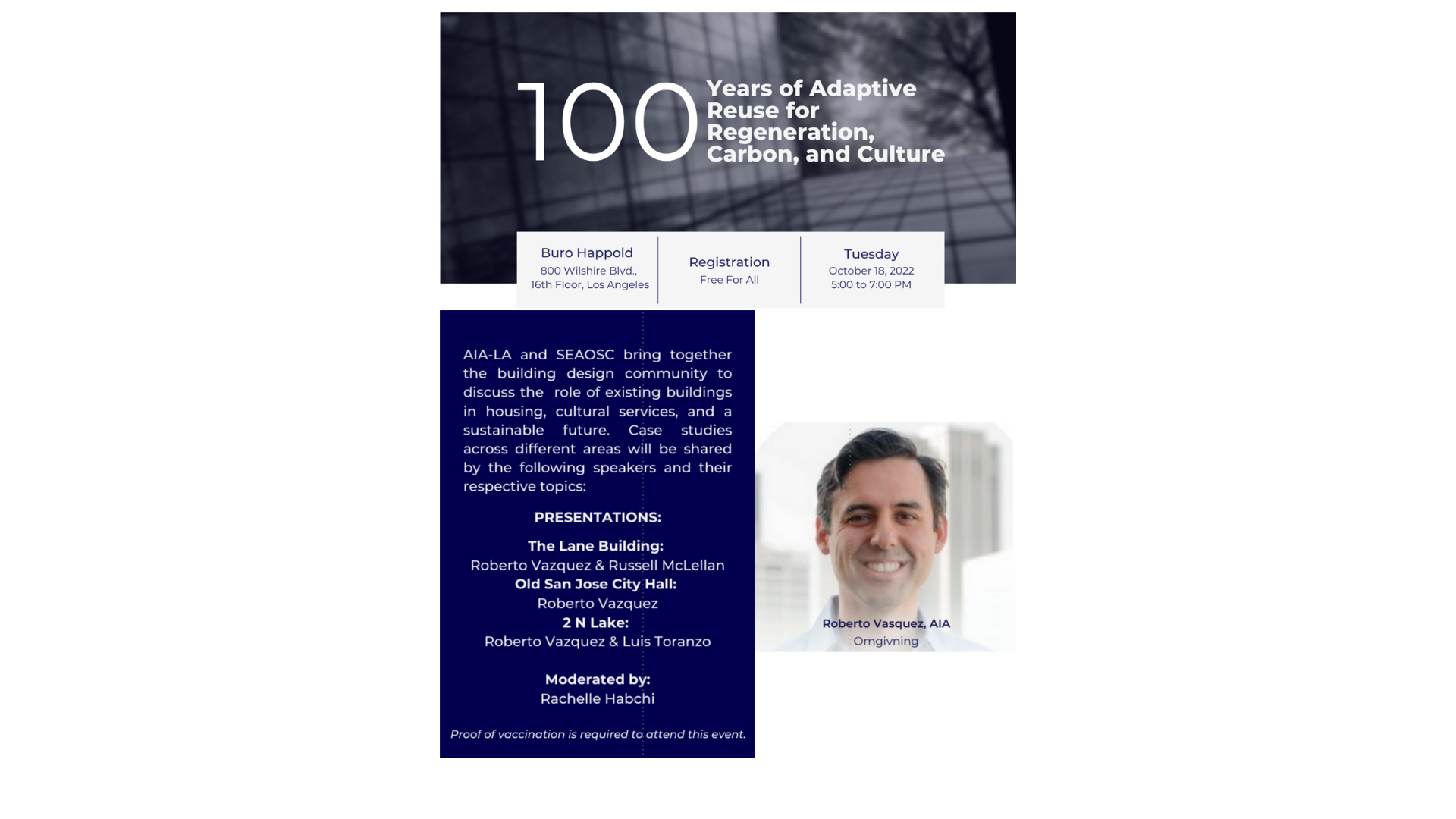100 Years of Adaptive Reuse
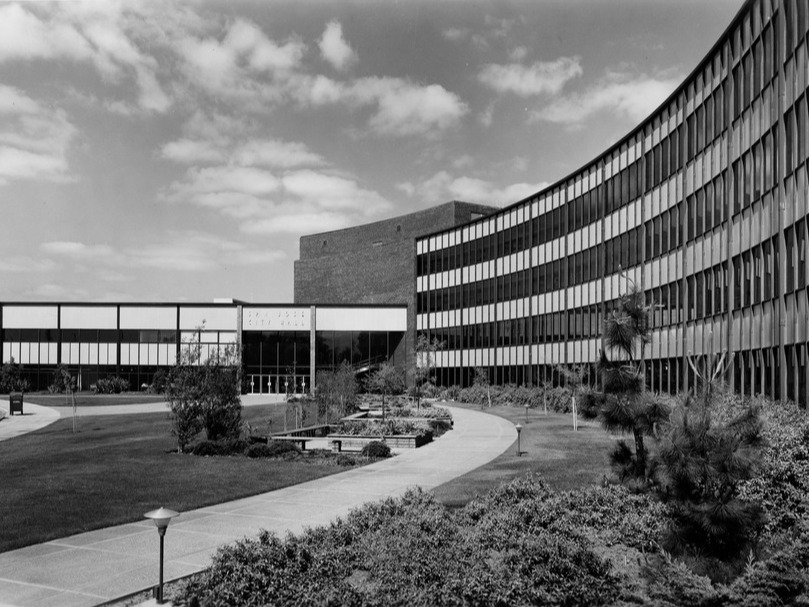
Adaptive reuse is the repurposing of buildings that have outlived their original use. Through Adaptive Reuse, the rich architectural heritage of our buildings, many of which are cultural components of a city, can be preserved all while reinforcing sustainable principles. It's not just historic buildings that are candidates for adaptive reuse. Buildings from any period and any architectural style can be considered for adaptive reuse.
Presented are three examples of buildings from different eras. The three case studies examine the adaptive reuse conditions and challenges for California buildings built in the 1920s, the 1950s, and the 1980s from a commercial building to housing.
This is adaptive reuse in action.
Case Study #1 - 1920s - Lane Building Change of Use to Short Stay Residential Units
Case Study #2 - 1950s - San Jose City of Hall Change of Use to Affordable Residential Units
Case Study #3 - 1980s - 2 N. Lake Change of Use from Office to Residential Units
Case Study #1 - Lane Building (1923)
 Originally known as the Lane Mortgage Building, the 12-story tower was designed by Los Angeles architect Lester Loy Smith and completed in 1923. Among its original features is an entry lobby with tilework by renowned artisan Ernest Batchelder.
Originally known as the Lane Mortgage Building, the 12-story tower was designed by Los Angeles architect Lester Loy Smith and completed in 1923. Among its original features is an entry lobby with tilework by renowned artisan Ernest Batchelder.
The adaptive reuse of Lane is converting it from commercial into residential and hotel (R1). The building’s modification will bring restaurant and retail offerings to the ground floor and 110 short-term rental units to the upper floors operated by forward-thinking hospitality group Sonder. Given the relatively small size of most units, Omgivning sought to maximize each space’s efficiency.
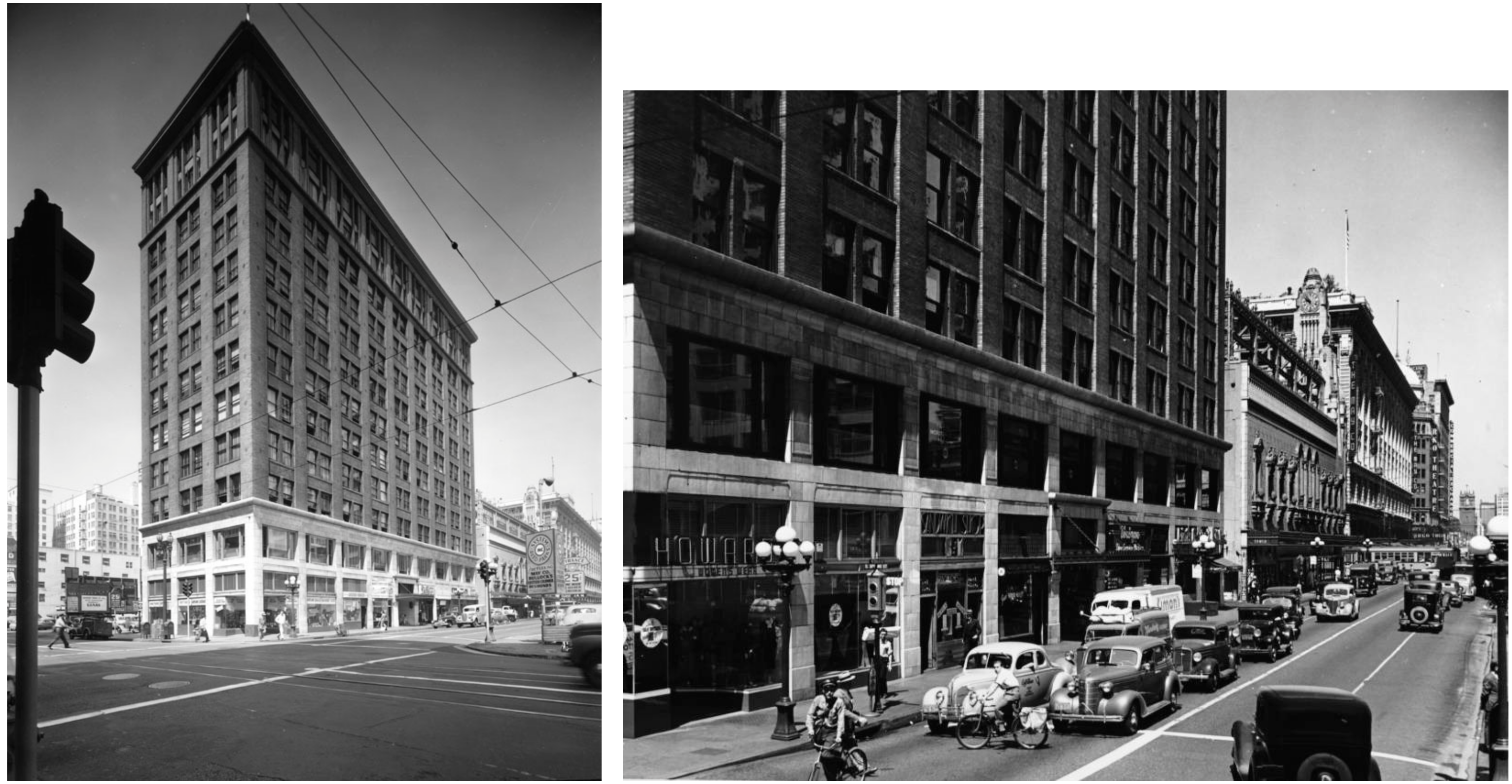 As an R1 Hotel tenant, there was no need to follow residential density requirements because it is serving as a hotel. The images below show the existing building, pre-adaptive reuse construction.
As an R1 Hotel tenant, there was no need to follow residential density requirements because it is serving as a hotel. The images below show the existing building, pre-adaptive reuse construction.
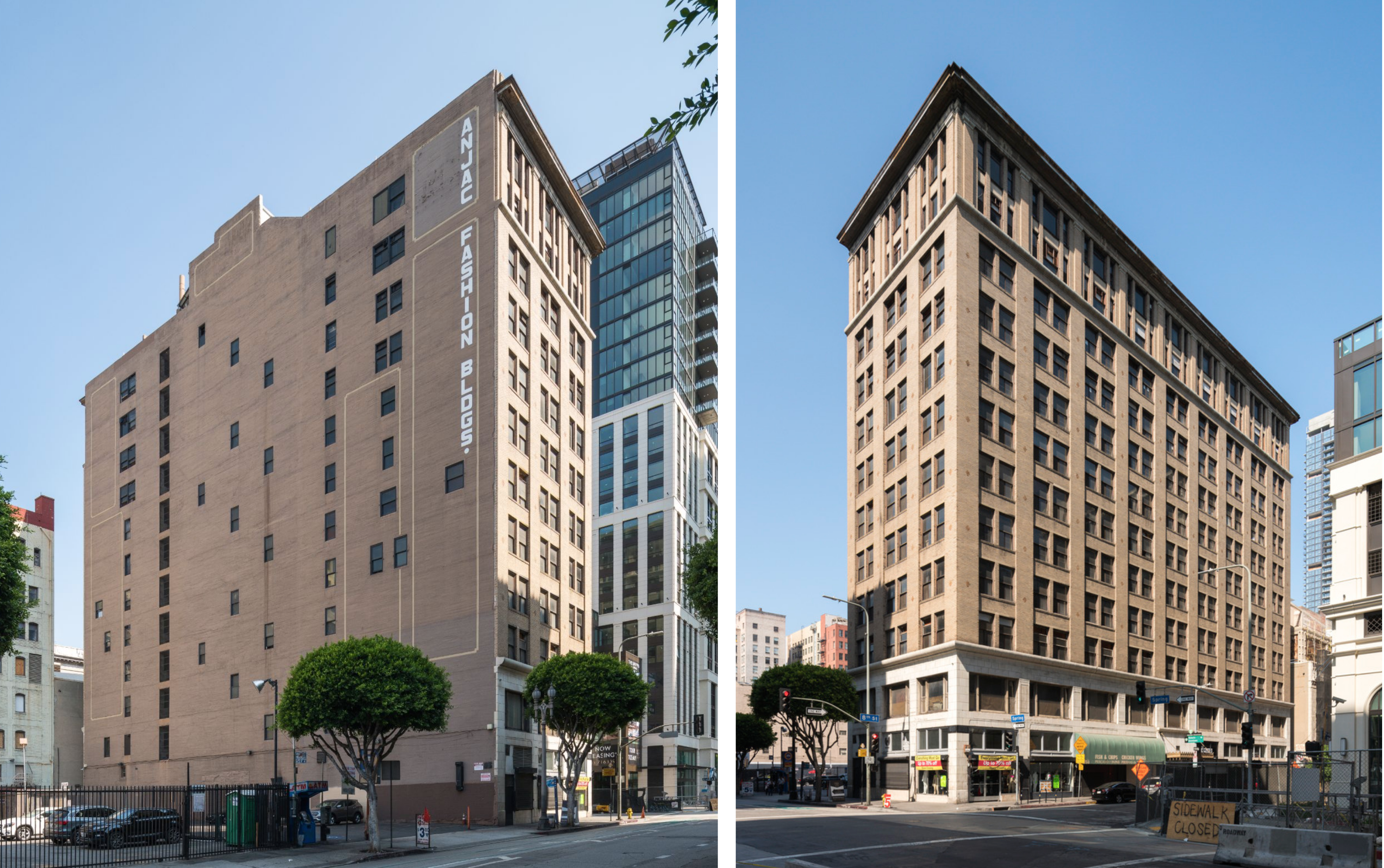
It is designed to now have a combination of studios, one and two-bedroom units, along with micro lofts all with a unique character and style that comes with adaptive reuse buildings. The project is also re-imagining and redesigning the ground floor to feature retail and a future restaurant.
The lofts are meant to be compact urban dwelling units with most at 500 square feet but ranging in size from 380 to 1050 square feet, with the typical floor having 10 units. The site is 50’x155’ is a common parcel size for downtown Los Angeles.
Floor plan:
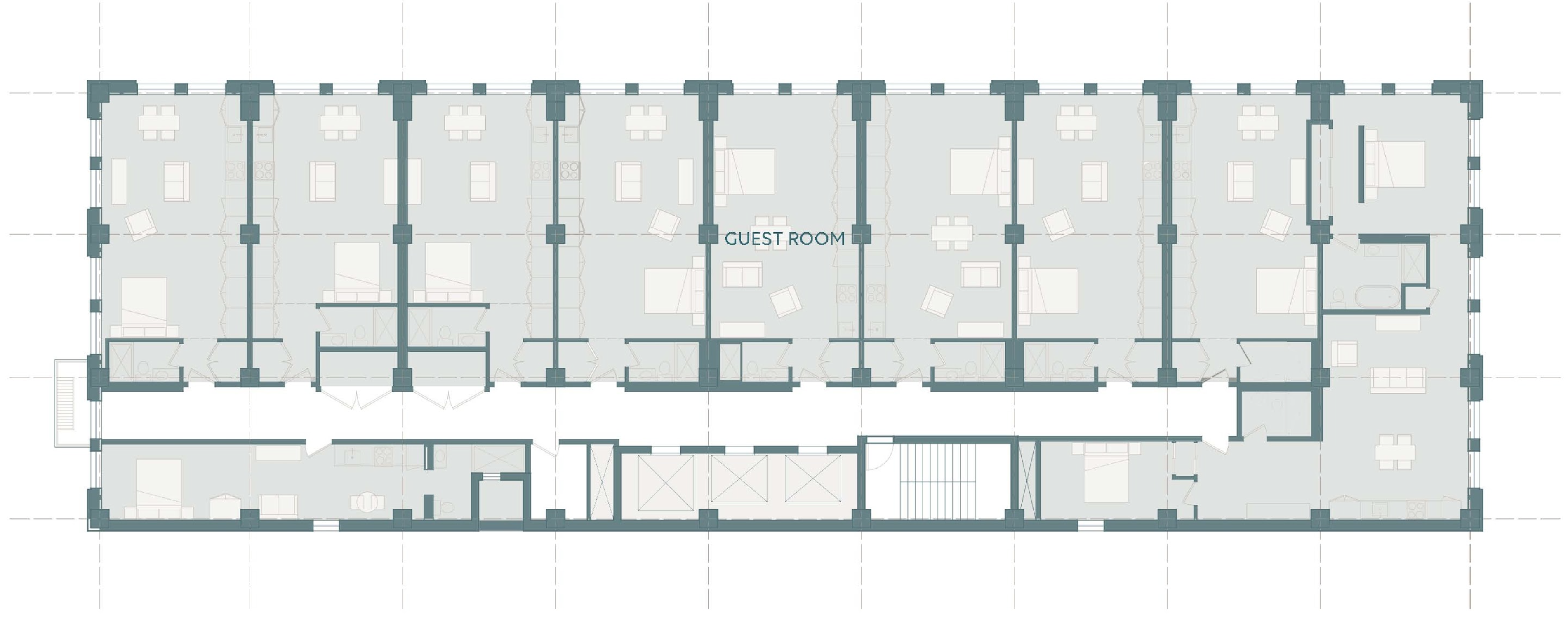 To maximize space, there is a single-loaded corridor in the original location with reuse of the fire escape for one exit. With fewer windows on the south face of the building, most of the unit orientation is north and the windows will flood the units with ample soft daylight.
To maximize space, there is a single-loaded corridor in the original location with reuse of the fire escape for one exit. With fewer windows on the south face of the building, most of the unit orientation is north and the windows will flood the units with ample soft daylight.
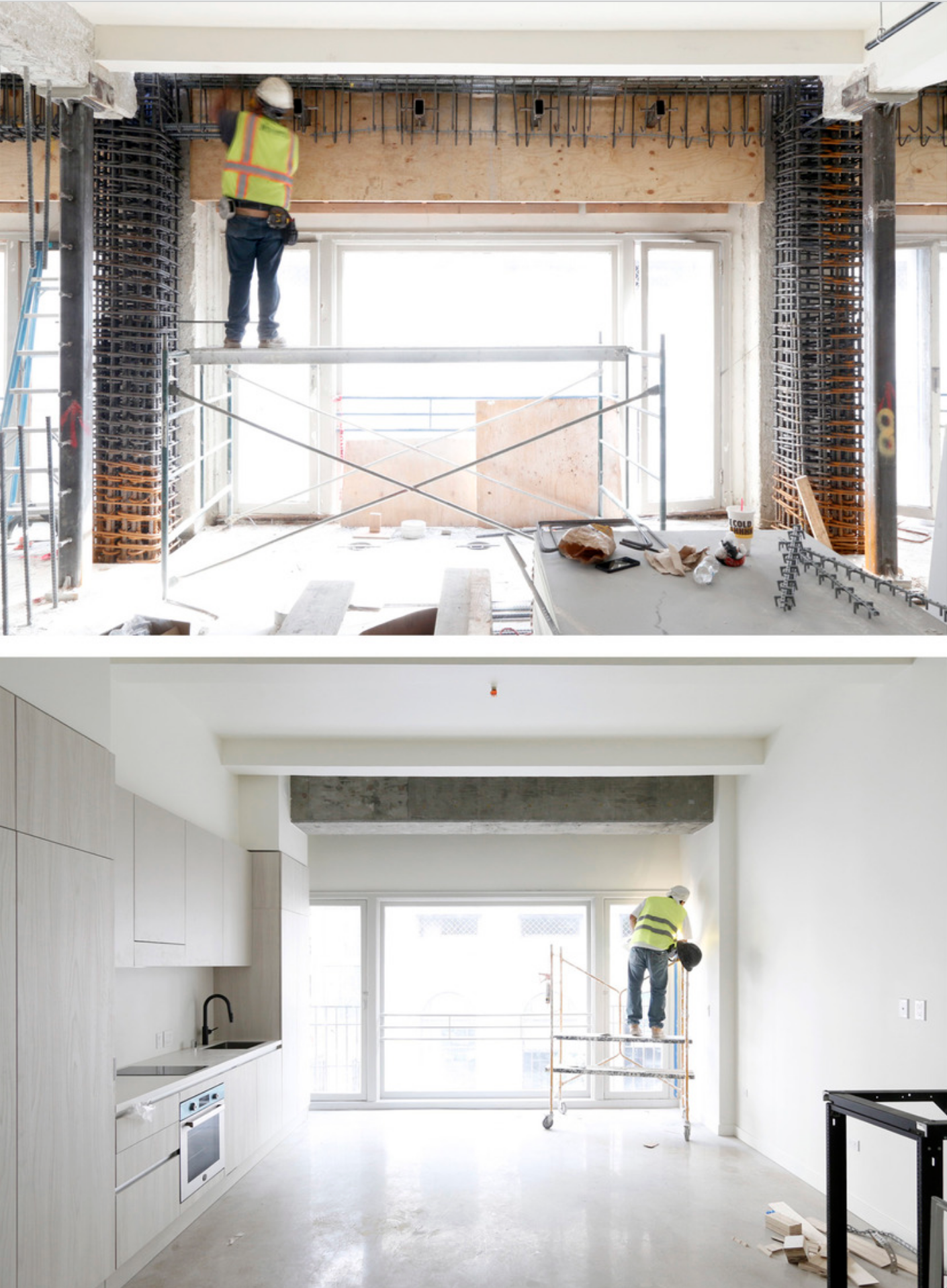 As a historic tax credit project, the window profiles had to stay as close to the original as possible.
As a historic tax credit project, the window profiles had to stay as close to the original as possible.
However, the window frames were rotted and damaged through time and use. All bottom sashes of the windows have been replaced with aluminum sliders.
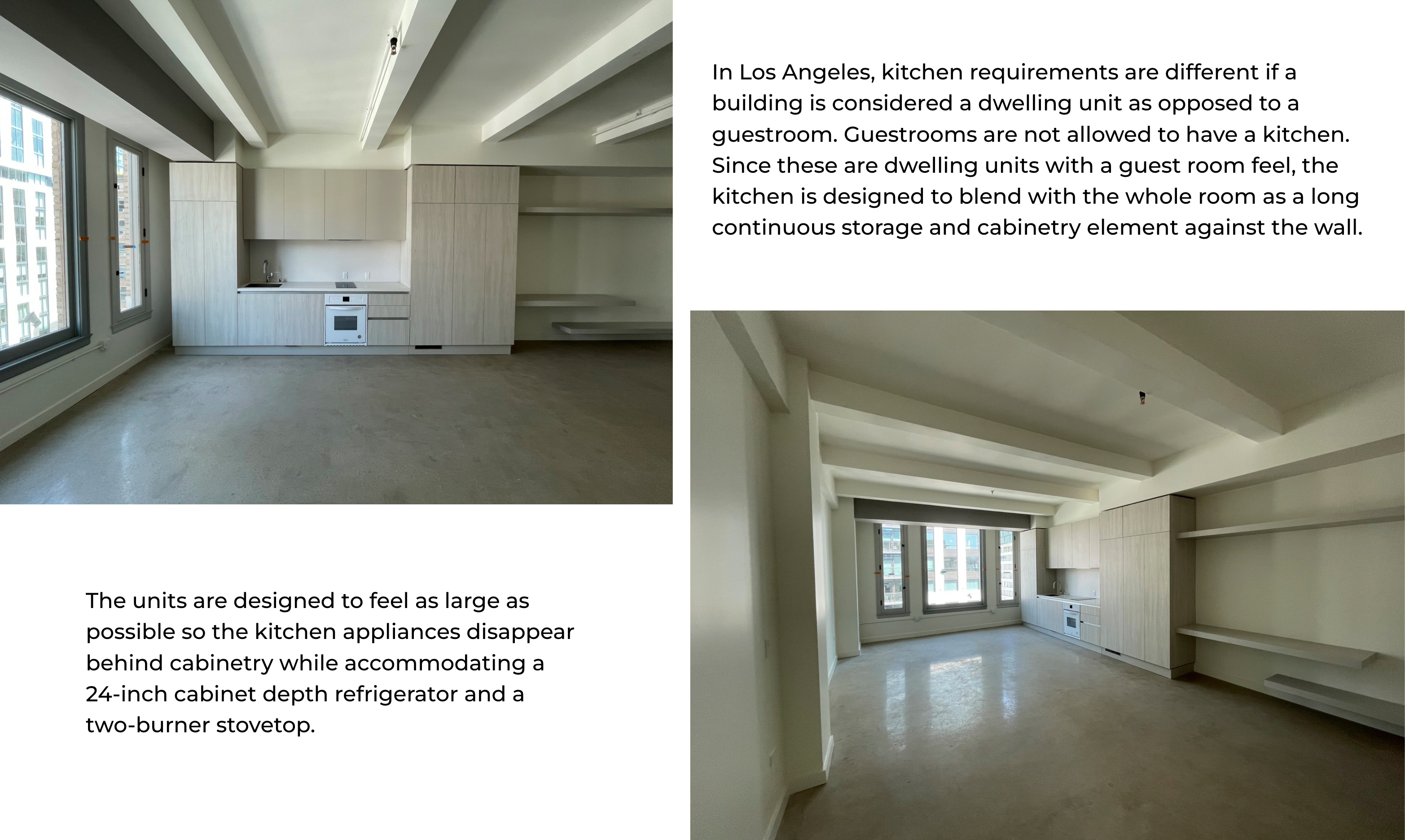
An exciting part of adaptive reuse design is bringing out original features that make a building special. For Lane, the ground floor lobby is covered with original Bachelder tile, which will be cleaned and restored. Preserving this iconic tile brings out the historic fabric from inside the building.
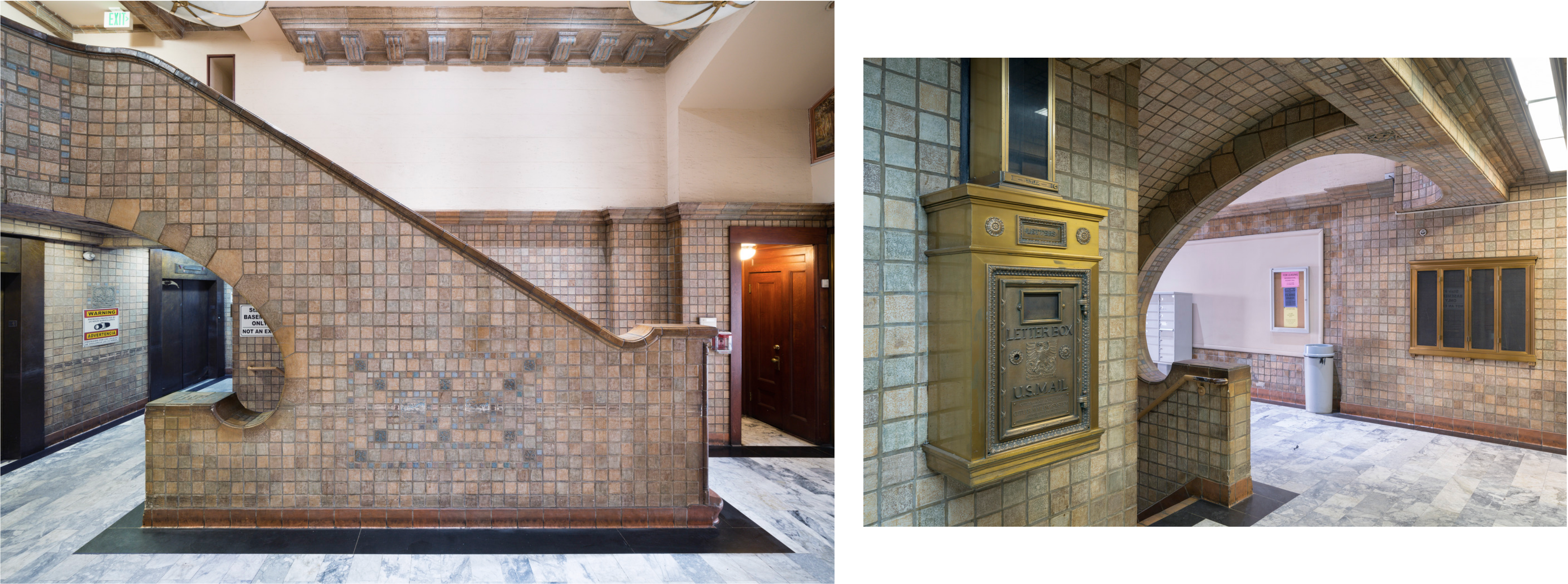
Case Study #2 - Former San Jose City Hall (1958)

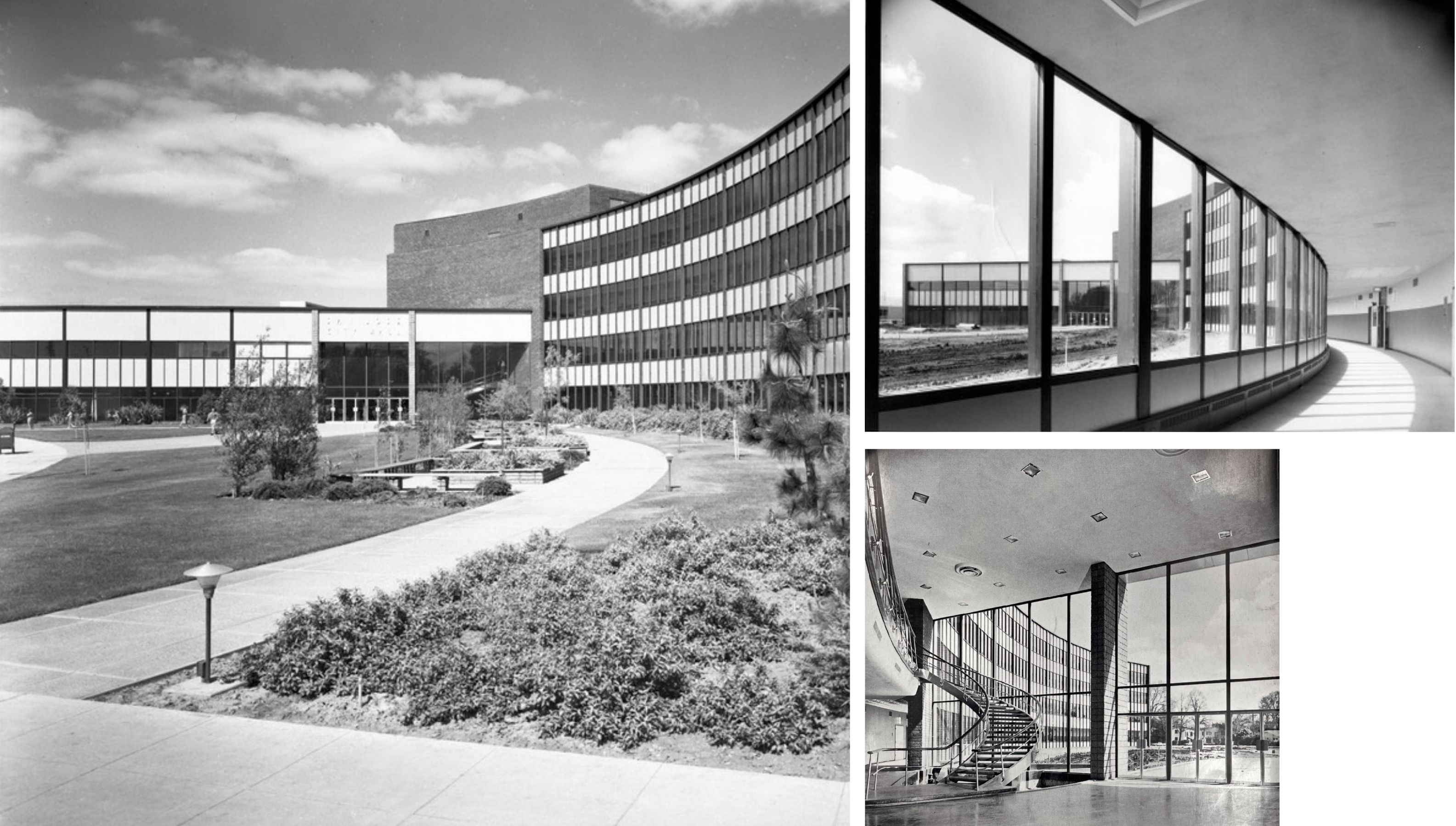
Celebrated as a modern marvel when it opened in 1958, San Jose's old City Hall was one of the first International Style civic buildings constructed on the West Coast and a groundbreaking example of glass curtain wall construction. It survives today as an iconic symbol of the city's 20th-century suburban expansion and one of the most significant midcentury modern buildings in San Jose, eligible for listing in the National Register of Historic Places for its architectural and cultural significance.
Unfortunately, Former City Hall has been vacant since 2005, when the new downtown City Hall was completed. The Preservation Action Council of San Jose had it on their “Most-Threatened Landmark” list of 2022 and petitioned to keep it from being demolished. The Council thought holistically about how the original city hall could help revitalize the area through adaptive reuse. Studies conducted by the National Trust for Historic Preservation have revealed that neighborhoods that combine old and new structures consistently outperform their peers - economically, socially, and environmentally.
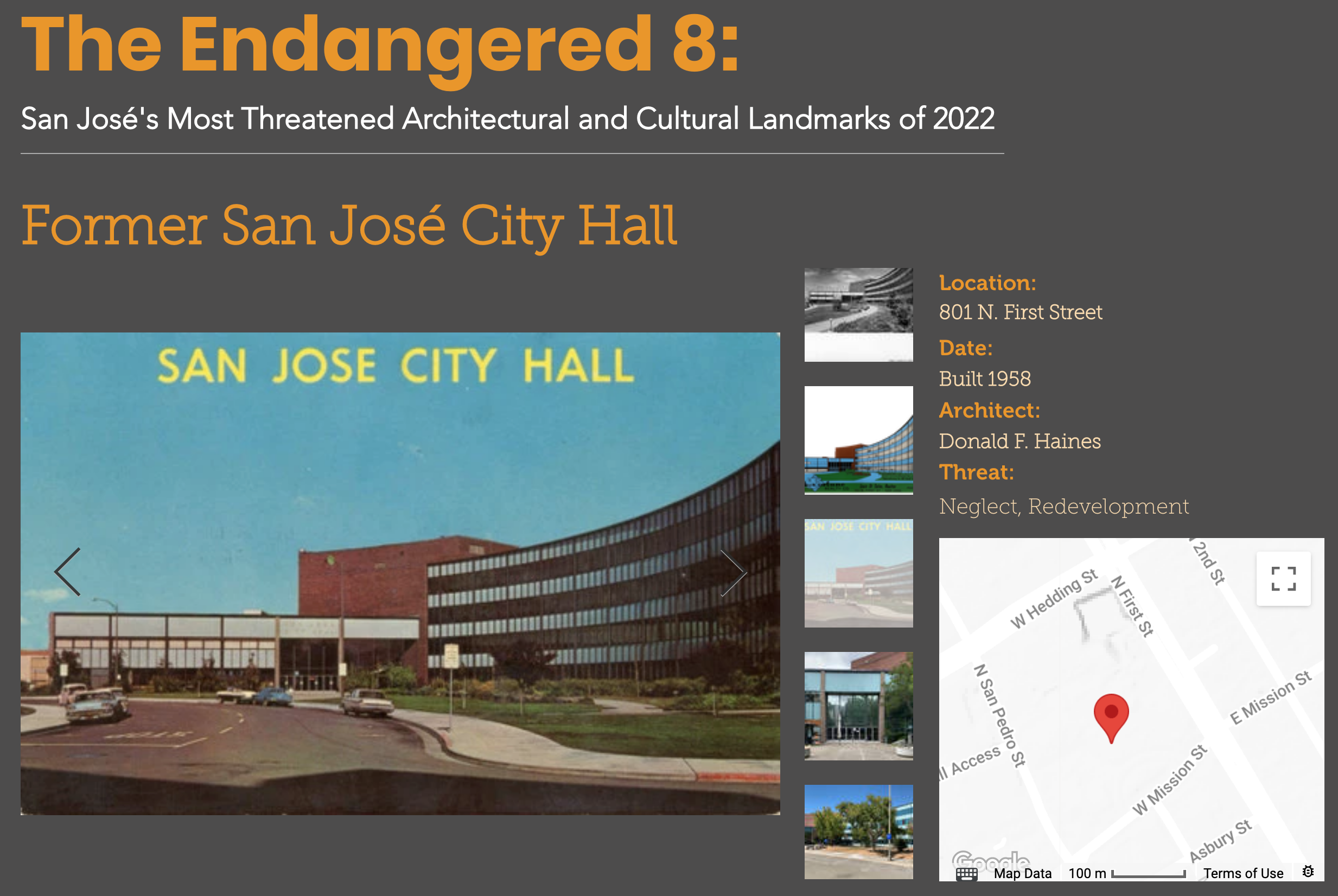
Santa Clara County commissioned an assessment on exploring how to turn this underutilized building into housing. The first infeasibility study claimed the preservation of this building was too costly. The report advised demolishing the building and build ground-up new construction multifamily housing. The Preservation Action Council of San Jose wanted to study the options for the adaptive reuse to housing, and a second assessment was requested by a team with extensive knowledge of adaptive reuse and preservation. Omgivning led a new study in collaboration with Swinerton (General Contractor), Degenkolb Structural Engineers, and Architectural Resources Group (Historic Consultant).
The new assessment shows the original space could be reconfigured for housing units, and a new, ground-up building would be added in the vacant space next door to increase the affordable unit count and preserve this building as a cultural landmark. This new, adaptive reuse plan would exceed the amount of housing that was proposed as a replacement in the initial infeasibility study
Historic Significance
These Former City Hall building upgrades would be sensitive to its historical significance:
>> The main lobby and the spiral staircase leading to the second-floor mezzanine would be retained and restored. The previous office spaces would be transformed into dwelling units.
>> The curtain wall envelope would be restored, and new operable windows would strategically replace fixed windows to allow for natural ventilation inside the units.
>> New openings would be designed to relate to the original glazing pattern that matches the historic windows.
>> The geometrical characteristic of the landscape would be retained and refreshed to beautify the pedestrian open space.
>> A new two-story civic building is proposed as an option on the site south to increase density and fill in wasted space.
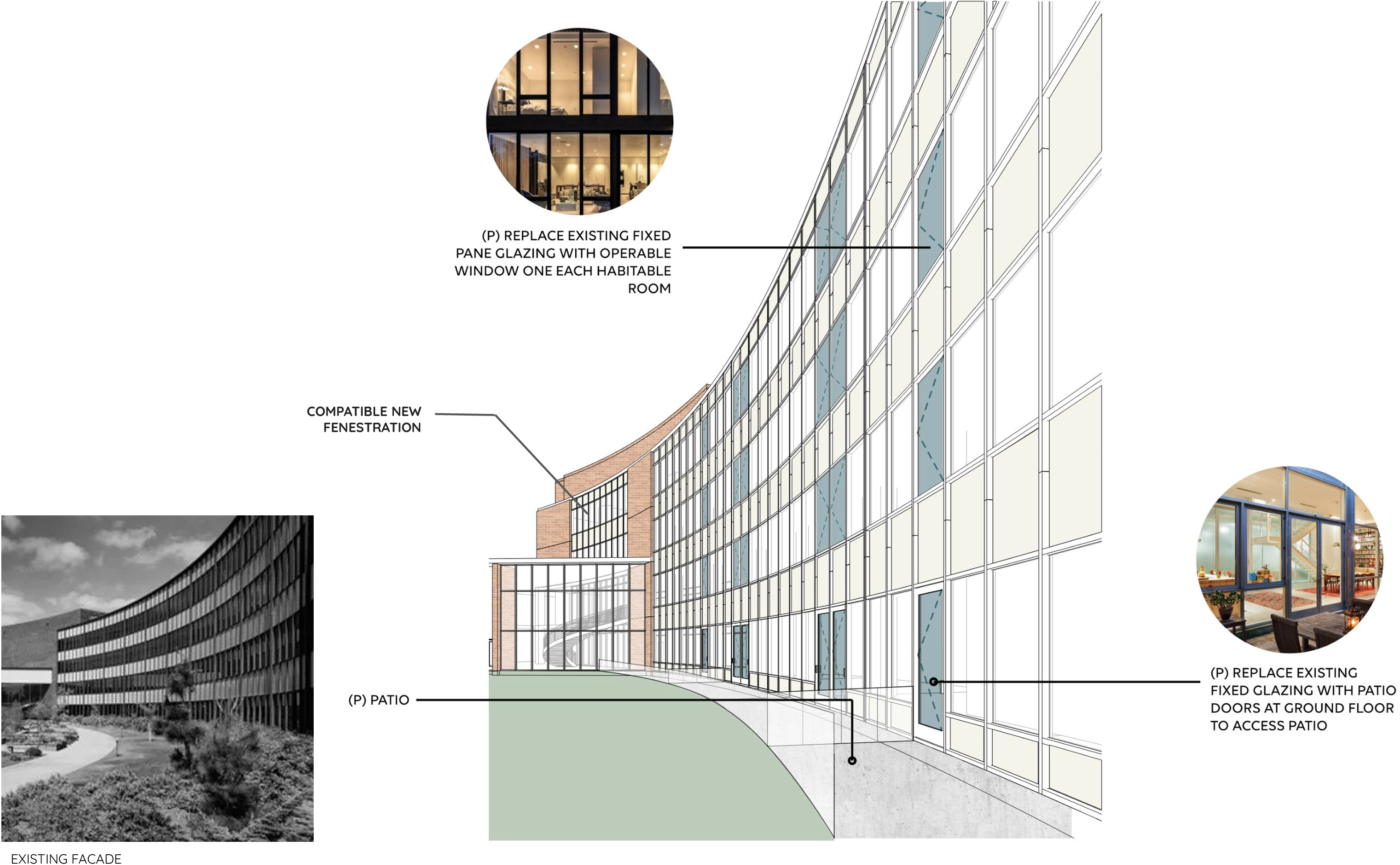
Structural Upgrade
Designed in the 1950s, the primary structure of the building consists of a reinforced concrete roof and floors supported on concrete columns and walls. The existing system is unlikely to offer adequate seismic performance under strong earthquakes. Therefore, a retrofit scheme of new concrete shear walls is proposed to enhance and improve the seismic performance of the building. The walls would be located to minimally impact both the repurposed interior layout and the historic exterior aesthetics.
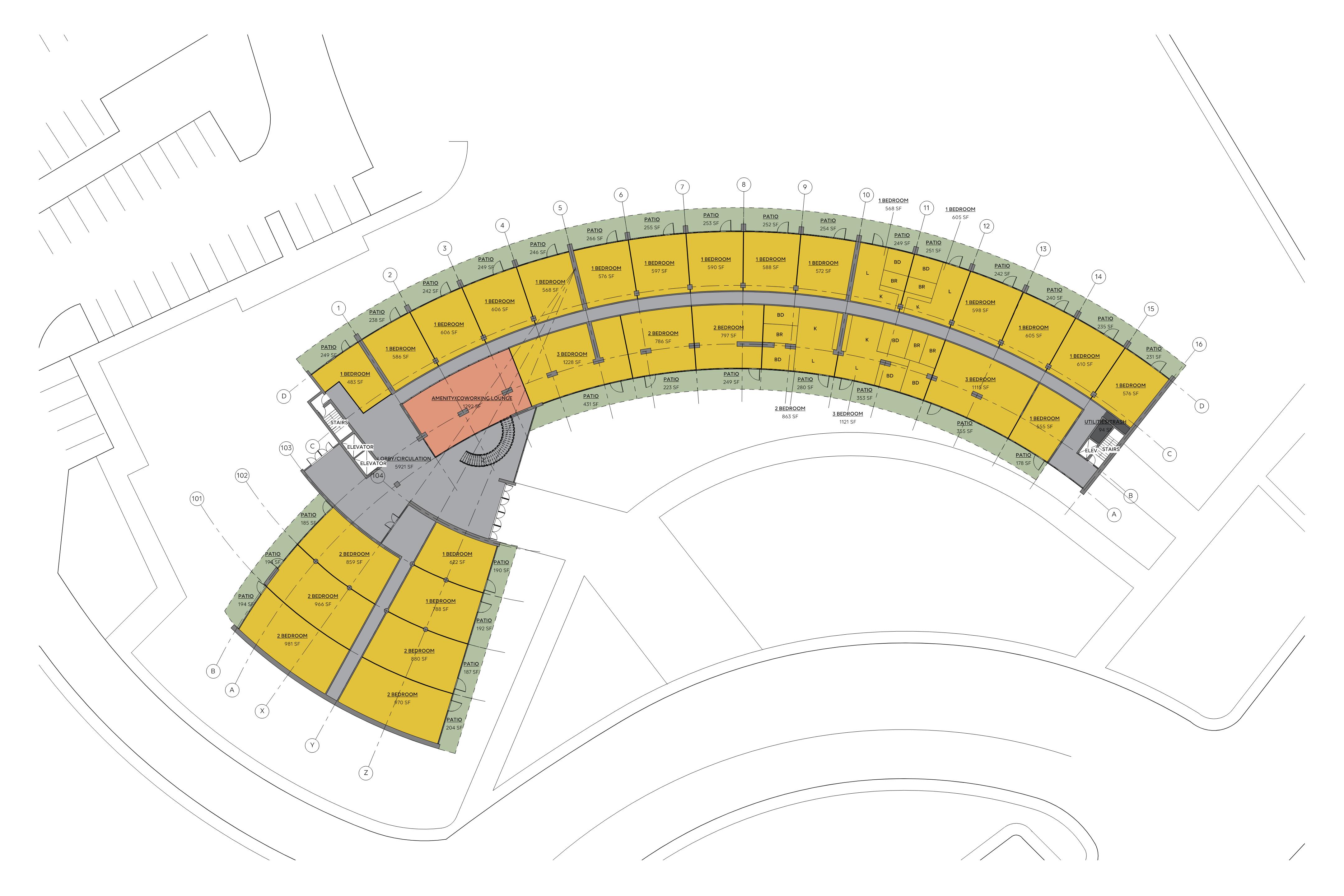
Critical Mass / Increased Density
Introducing new housing units within Former City Hall plus adding newly constructed units will densify the underutilized real estate parcel. Combining this with open space amenities offers a human-centered solution by providing access to a lively outdoor environment.
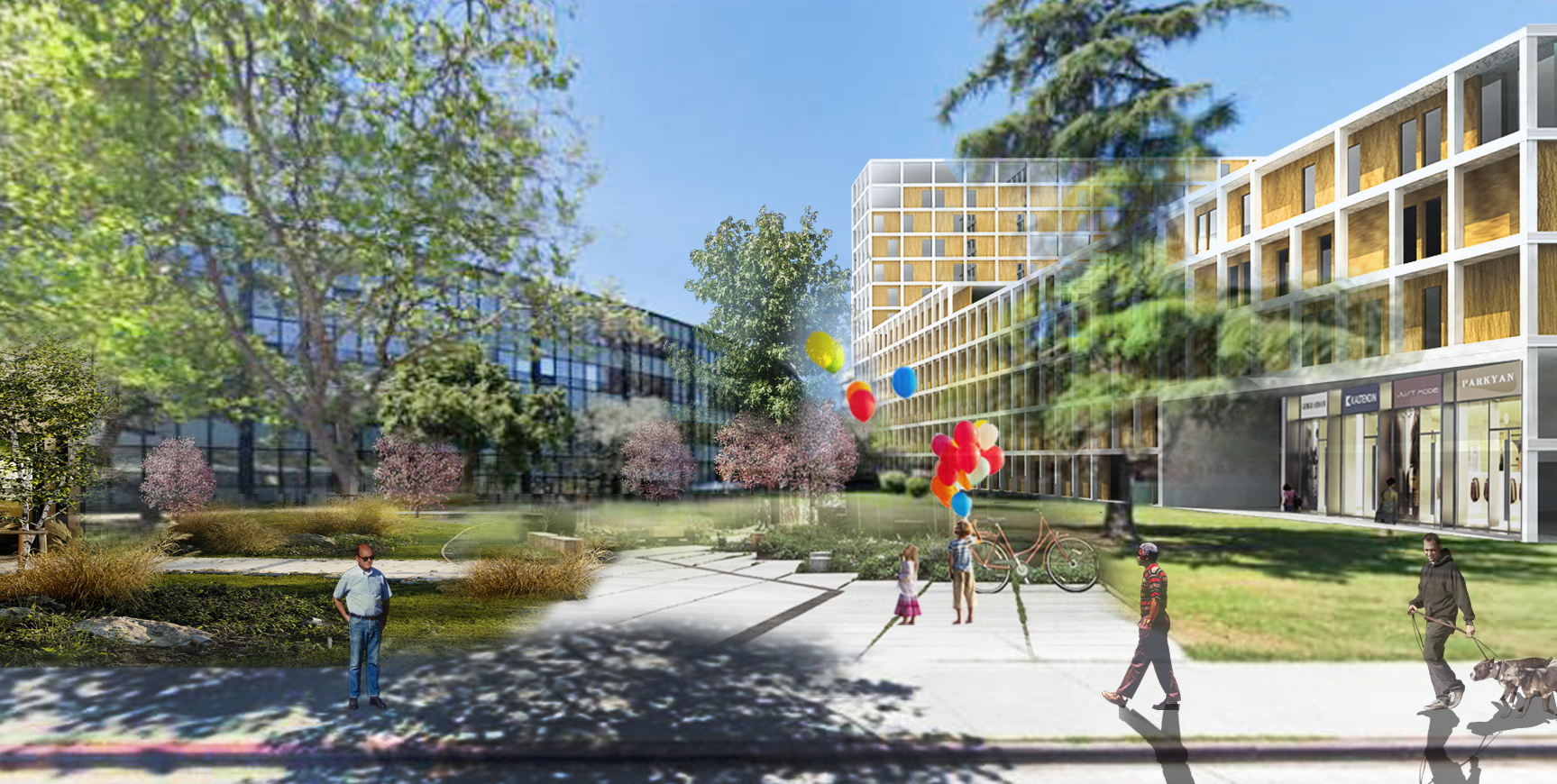
Mixed-Use / Flexibility
While many cities are working to increase their housing stock, and San Jose is no exception, this project is also designed for maximum flexibility to integrate housing along with other uses. Each building block in the proposed new addition has autonomy regarding accessibility, mechanical, electrical, plumbing, and fire life safety systems, allowing for many mixed-use opportunities from residential and hotel to offices and retail.
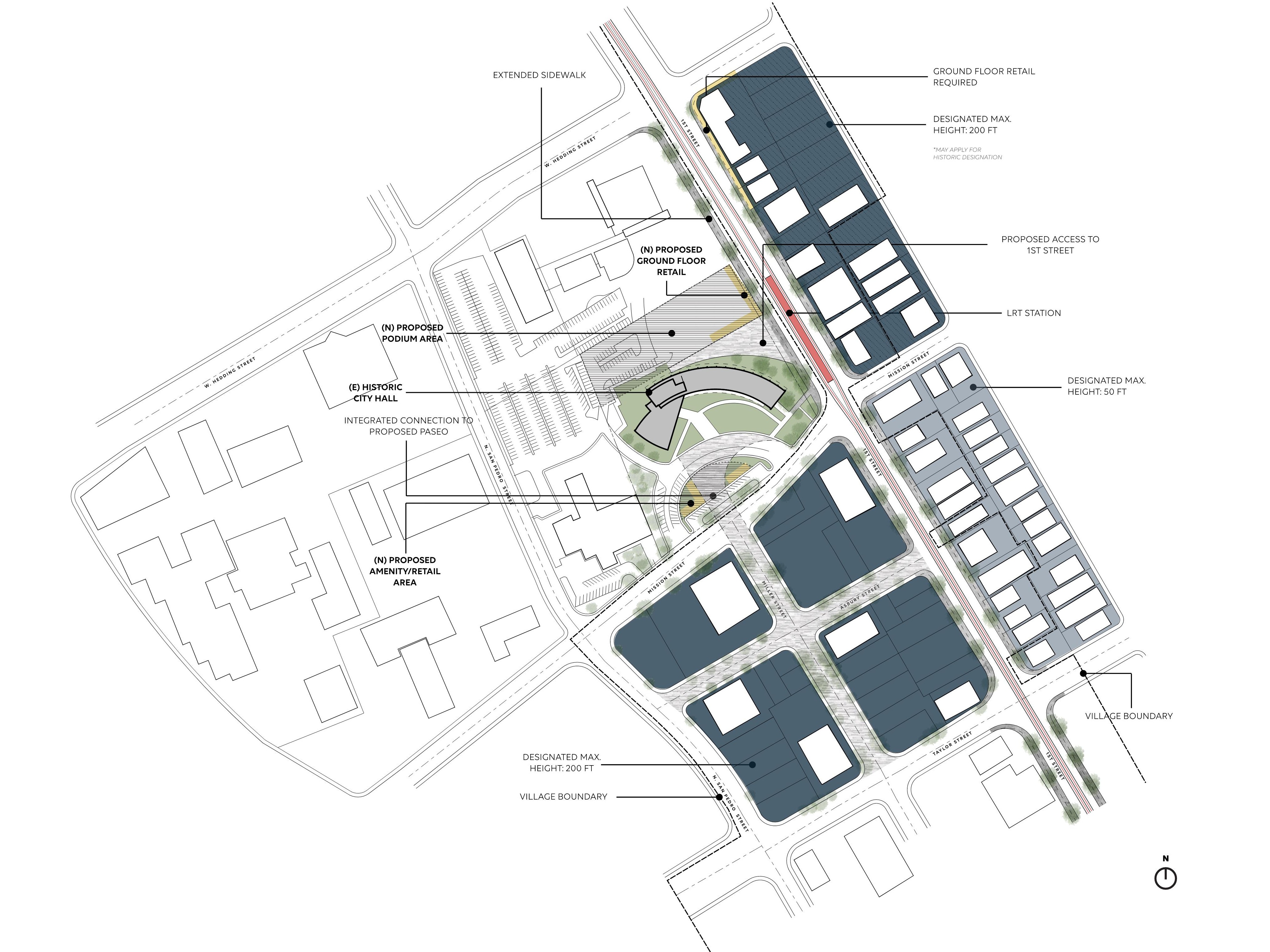 This study has already yielded positive results, as the Santa Clara County Board of Supervisors voted in December 2022, to keep the building intact. While there is still much hard work to be done to ensure a new life for this iconic landmark, this watershed vote was an affirmation that adaptive reuse-- not demolition-- should be the preferred path forward.
This study has already yielded positive results, as the Santa Clara County Board of Supervisors voted in December 2022, to keep the building intact. While there is still much hard work to be done to ensure a new life for this iconic landmark, this watershed vote was an affirmation that adaptive reuse-- not demolition-- should be the preferred path forward.
Case Study #3 - Pasadena Office Building (1983)


A common sight in North American cities are large office buildings that are either sparsely leased or totally vacant. The pandemic has changed the need for these large office buildings as office space shrinks due to remote or hybrid working. In many places, changing the use from office to residential is not allowed without a lengthy land use approval process. Cities are seeing the impact of these vacancies not only with a singular building but with the neighborhood as well. Vacant office buildings subsequently bring empty ground-floor retail which starts a chain of significant negative impacts. Cities are changing their policies to create more housing by embracing adaptive reuse without tearing down buildings.
Located in a commercial area of Pasadena, 2 North Lake is a 200,000 square feet, 10-story high-rise office with many vacant floors. Buildings, such as this, with a large floorplate, can be adapted to residential use with creative planning.
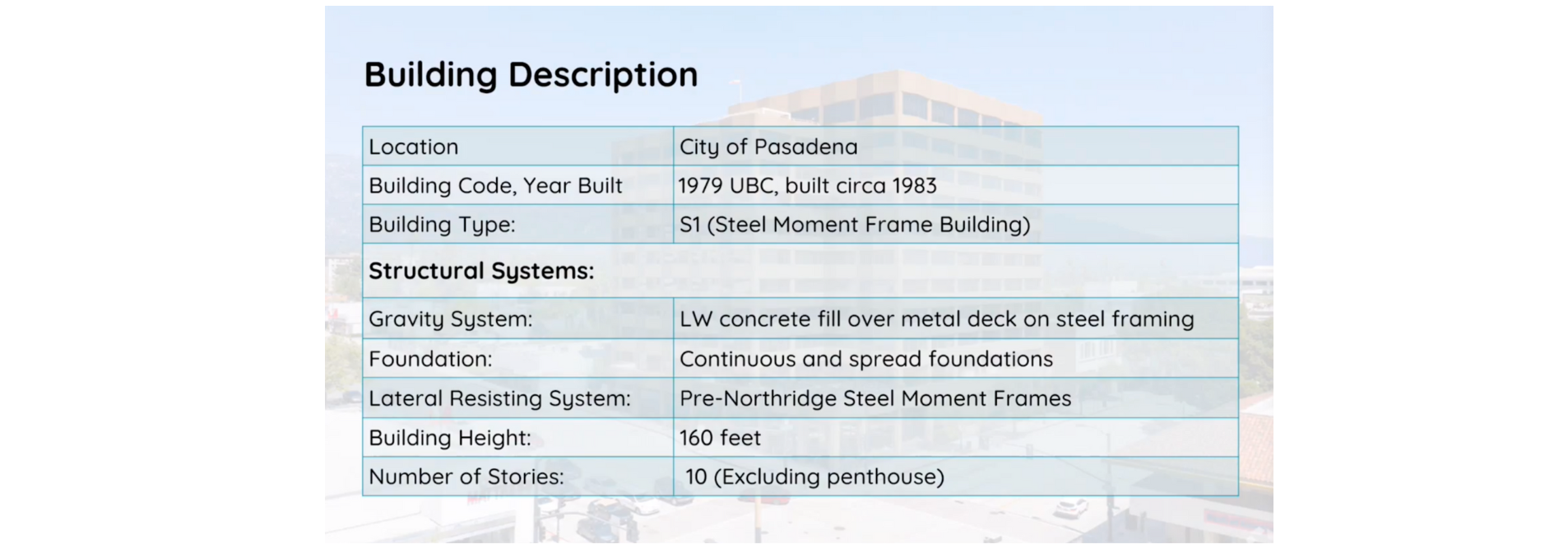
One of the challenges of converting a building designed as an office tower is natural light and ventilation. Air circulation is solved by replacing some of the inoperable windows with operable ones while utilizing mechanical ventilation. In this example, the office can be reconfigured into an apartment with a layout that includes bathrooms by the entrance, and the bedroom in the mid-space, with the kitchen, living, and dining toward the exterior facing windows. This allows the living area to get the most natural ventilation and light. This type of layout also provides bedrooms with indirect natural light. The darkest part of the unit is at the entrance. By building a large storage area by the entrance, the tenant is provided a much-needed amenity to store bulky items like sports gear, luggage, and bicycles.
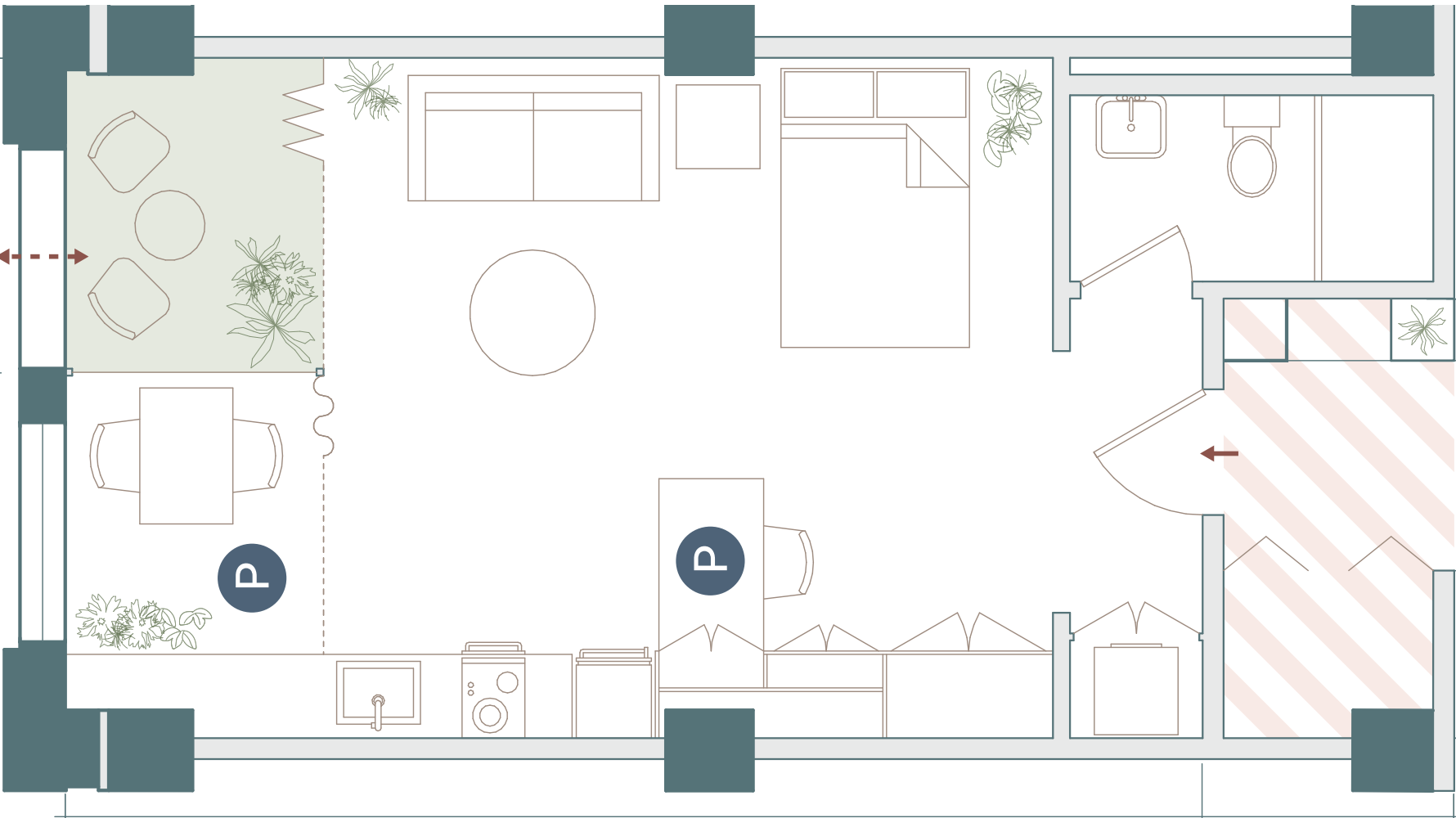
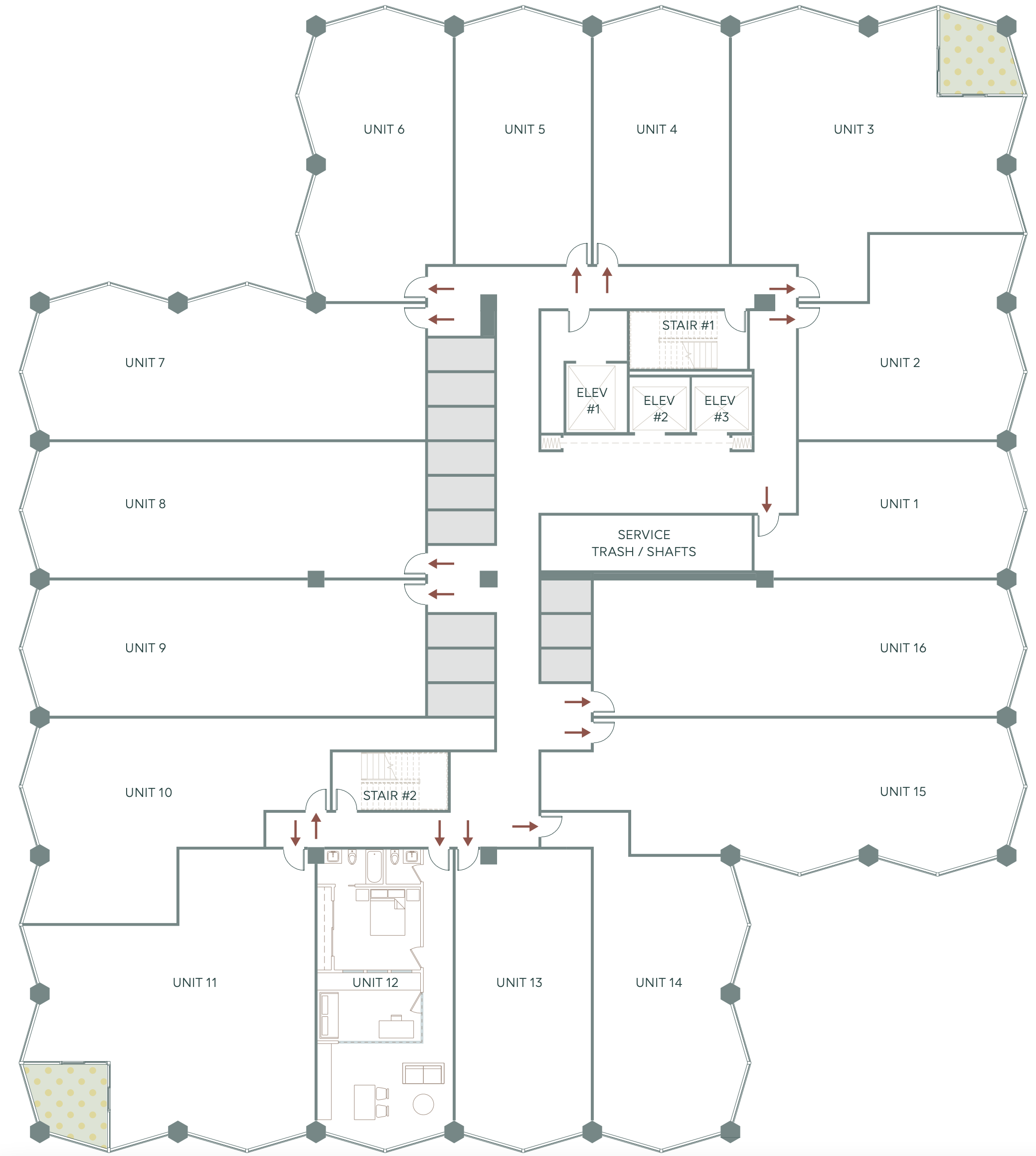
The change of use from office to residential requires significantly less parking. We estimate that the building could support 144 residential units. However, based on the building’s current parking configuration, that would equal four parking stalls for each unit. Excessive parking can be designed to accommodate new uses for the residents. In this example, the top floor of the parking garage would be removed and re-designed as an amenity deck, creating more outdoor and communal areas with the possibility of adding a pool or a gym. Other parking overages could be used by adjacent older buildings without parking amenities.
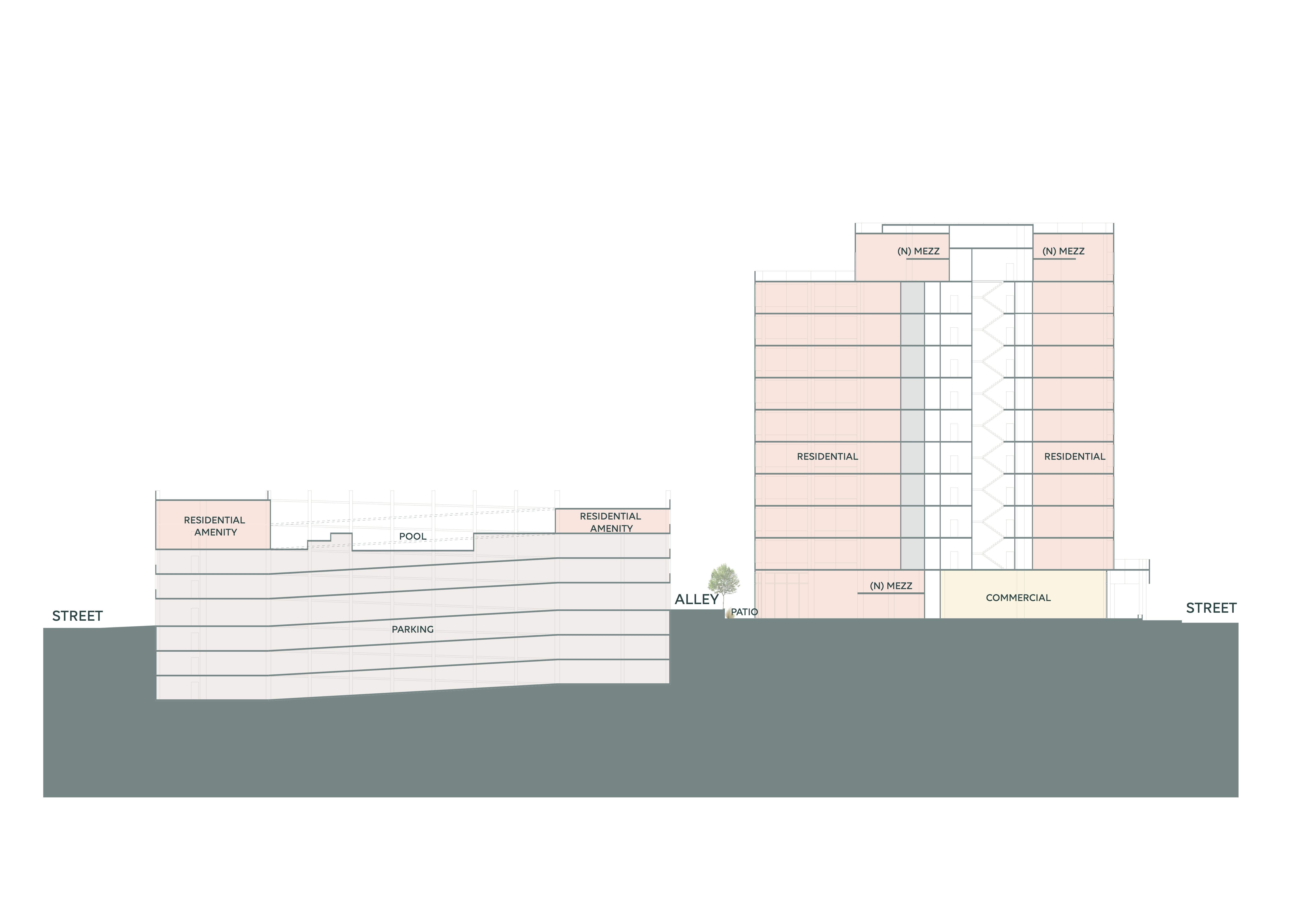 Another important factor when converting office space to residential is the vertical circulation. Since office buildings require more elevators than residential buildings, extra elevator shafts can be reused as utility space, a central corridor, or giving dwelling units more square footage.
Another important factor when converting office space to residential is the vertical circulation. Since office buildings require more elevators than residential buildings, extra elevator shafts can be reused as utility space, a central corridor, or giving dwelling units more square footage.
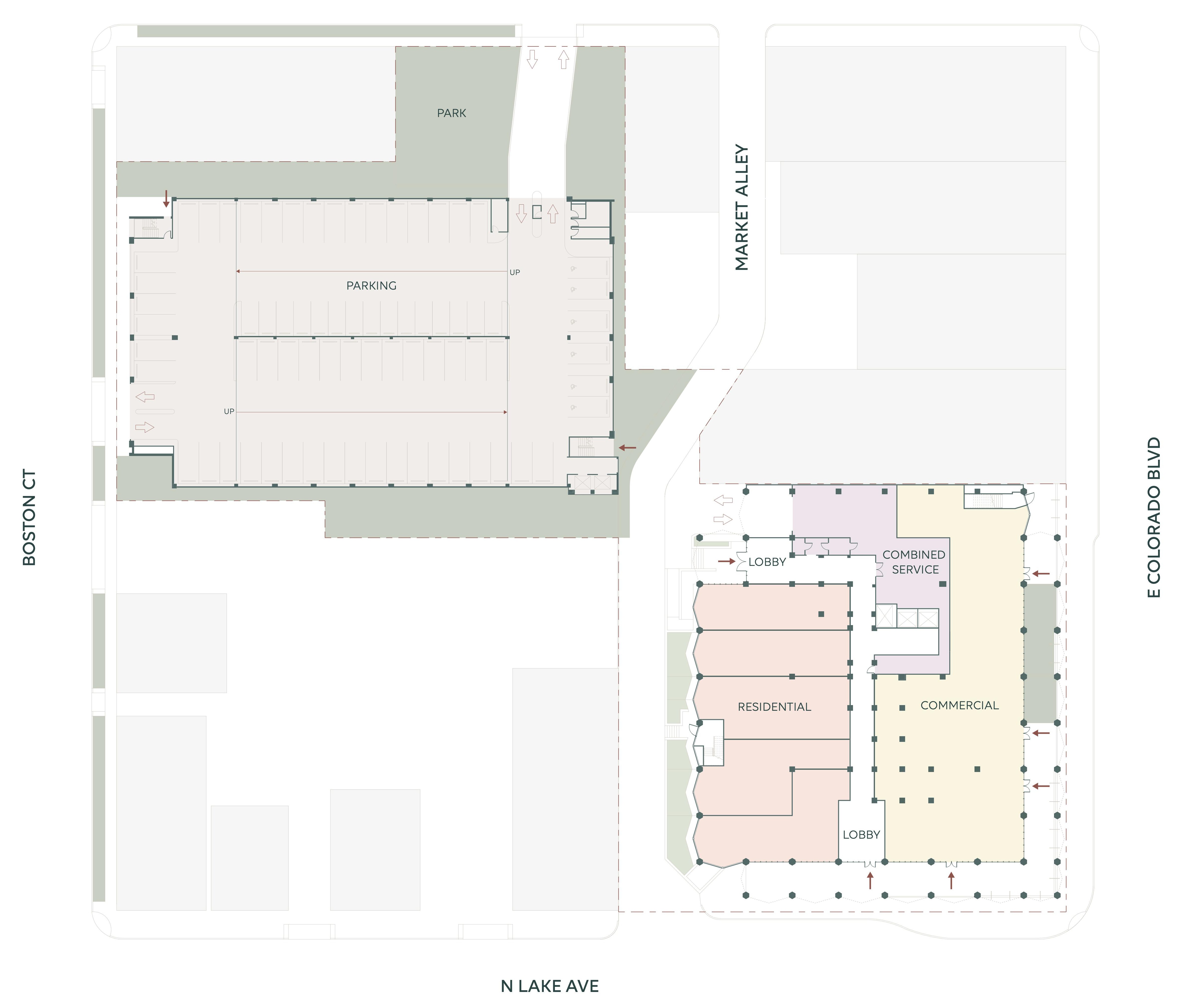 Other opportunities to create additional residential use could be to create a mezzanine within a double-height mechanical space in an otherwise underutilized roof. This would create unique penthouses with private outdoor spaces.
Other opportunities to create additional residential use could be to create a mezzanine within a double-height mechanical space in an otherwise underutilized roof. This would create unique penthouses with private outdoor spaces.
These very different buildings all have value in their current form. Tearing down an established building takes a lot of time, creates landfill waste, and removes a bit of history from a community. The potential for adaptive reuse to transform buildings such as these is evidence that there is undiscovered potential in our urban environments.
In October of 2022, Omgivning Project Director Roberto Vazquez, AIA, presented these three case studies at an event hosted by AIA Los Angeles and the Structural Engineers Association of SoCal (SEAOSC), 100 Years of Adaptive Reuse for Regeneration, Carbon, and Culture.
