Adaptive Reuse: Design Ideas of Large Floor Plate Office/Commercial to Residential
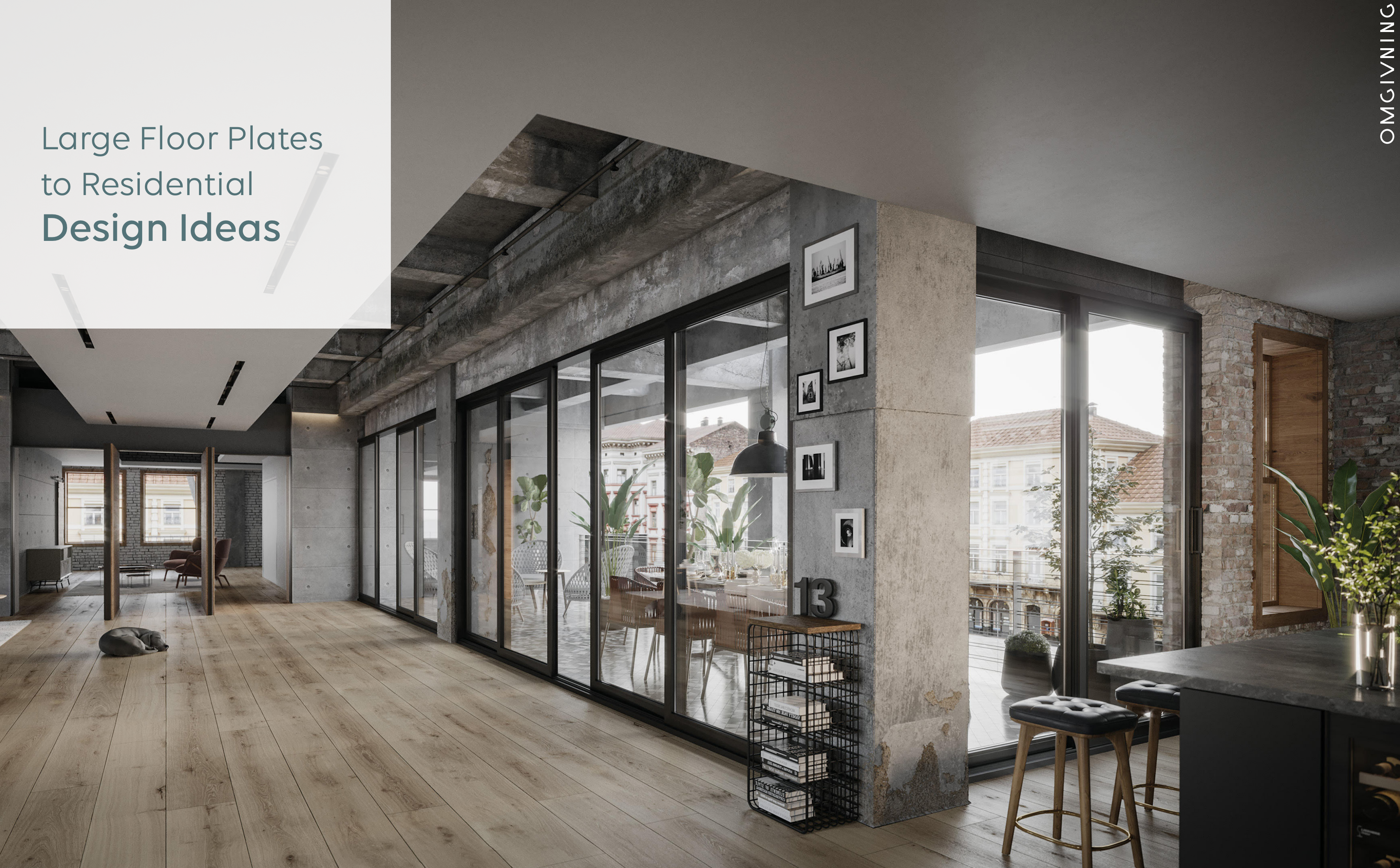
This is the continuation of our Office/Commercial to Residential Design Report, exploring three Case Study projects with large floor plates. Read Part 1 here.
Design Ideas
To make our case, we analyzed existing conditions at three specific commercial sites in Los Angeles, Philadelphia, and Memphis and developed case studies for their conversion to housing. Our vision incorporates new operational models along with recommendations for their adaptive reuse.
While remaining committed to human-centered design, we feel we can help clients achieve efficiency and higher rent- or lease-ability, while also directly appealing to tenant needs with unique unit layouts and amenities.
Important take-aways from these case studies and our other project experience include:
• Creative design opportunities with long, deep units
• Better design solutions for indoor and outdoor connections
• More unique amenities utilizing extra space at the "belly" of the building
• Innovative options to combine building amenities for office tenants and new residential tenants
Opportunites for Long Deep Units
In each case study, there would be some units that would be over 50’ deep, with light coming from only one side.
Popular thought assumes that units like these aren’t liveable. We believe this isn’t true. It just requires a vision and a focus on human-centered design, which could include ideas such as:
• Creating a porch with an operable wall would both bring in more light and ventilation, as well as create an indoor/outdoor connection with private outdoor space for tenants.
• Main living spaces would be located towards the exterior. With tall ceilings, they would feel open and expansive, with extensive glazing and potentially even a private patio.
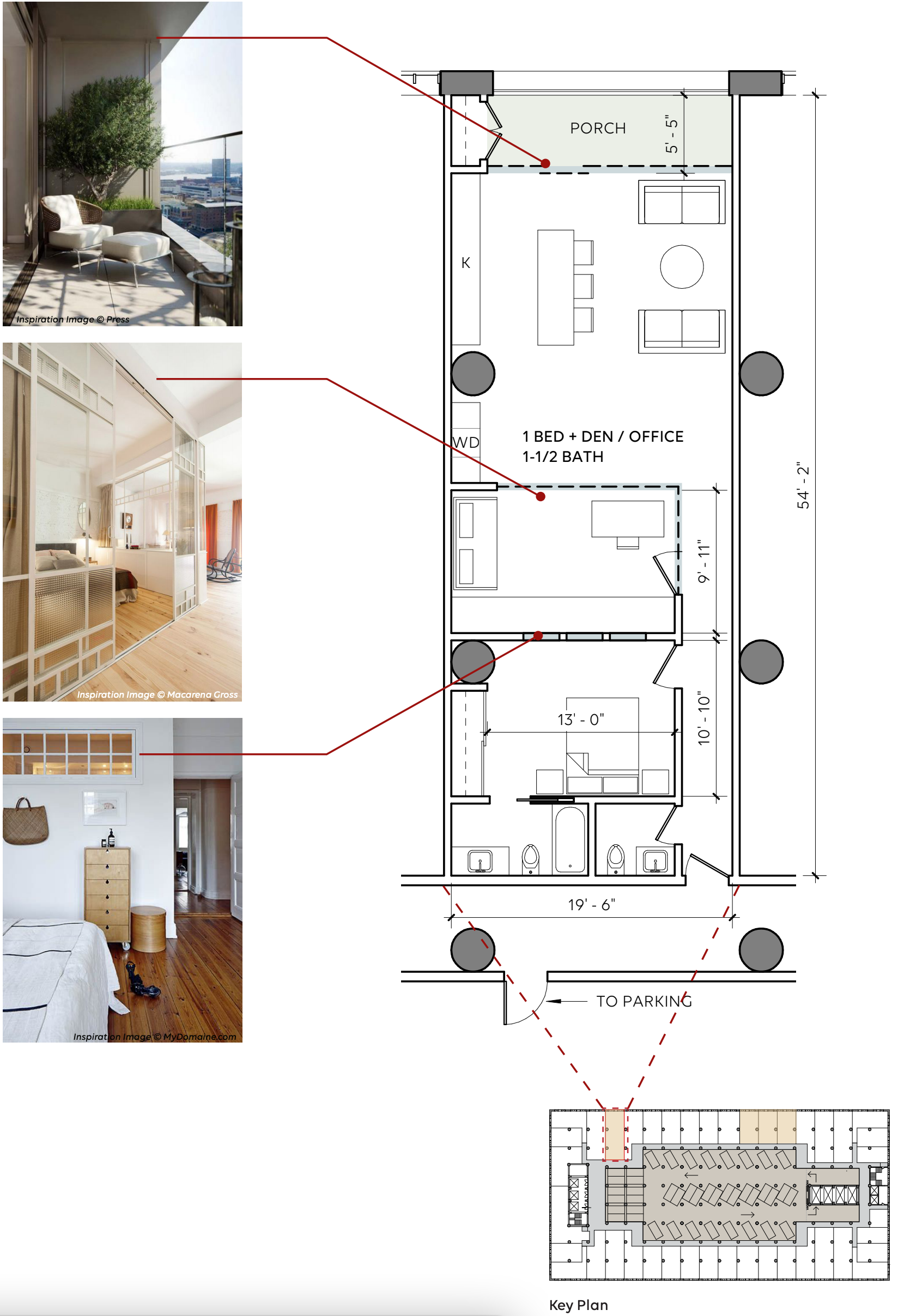
• Bedrooms would then be placed in the rear of the unit with glazing to bring in borrowed light and allow for sleep to take place in darker parts of each unit. Science proves that sleeping in darker, quieter spaces –
tucked away from city lights and noise – is best for maximizing rest. It also allows for more privacy and sound separation from the main living space.
• A secondary room off the main room could then be used as a guest room, TV room, or home office, allowing for sound separation but interconnected visually with borrowed light, glass, design elements. An enclosed home
office, in particular, is best in a space that is separated both physically and mentally from the distractions of the rest of the household, be it family members, chores, or more.
• Typical layouts in new construction buildings can be extremely tight and efficient to maximize every square inch. However, an existing oversized building can provide extra space and odd conditions that naturally
reduce overall efficiency. These residual spaces can also open up unique amenities that you would not find in
new construction.
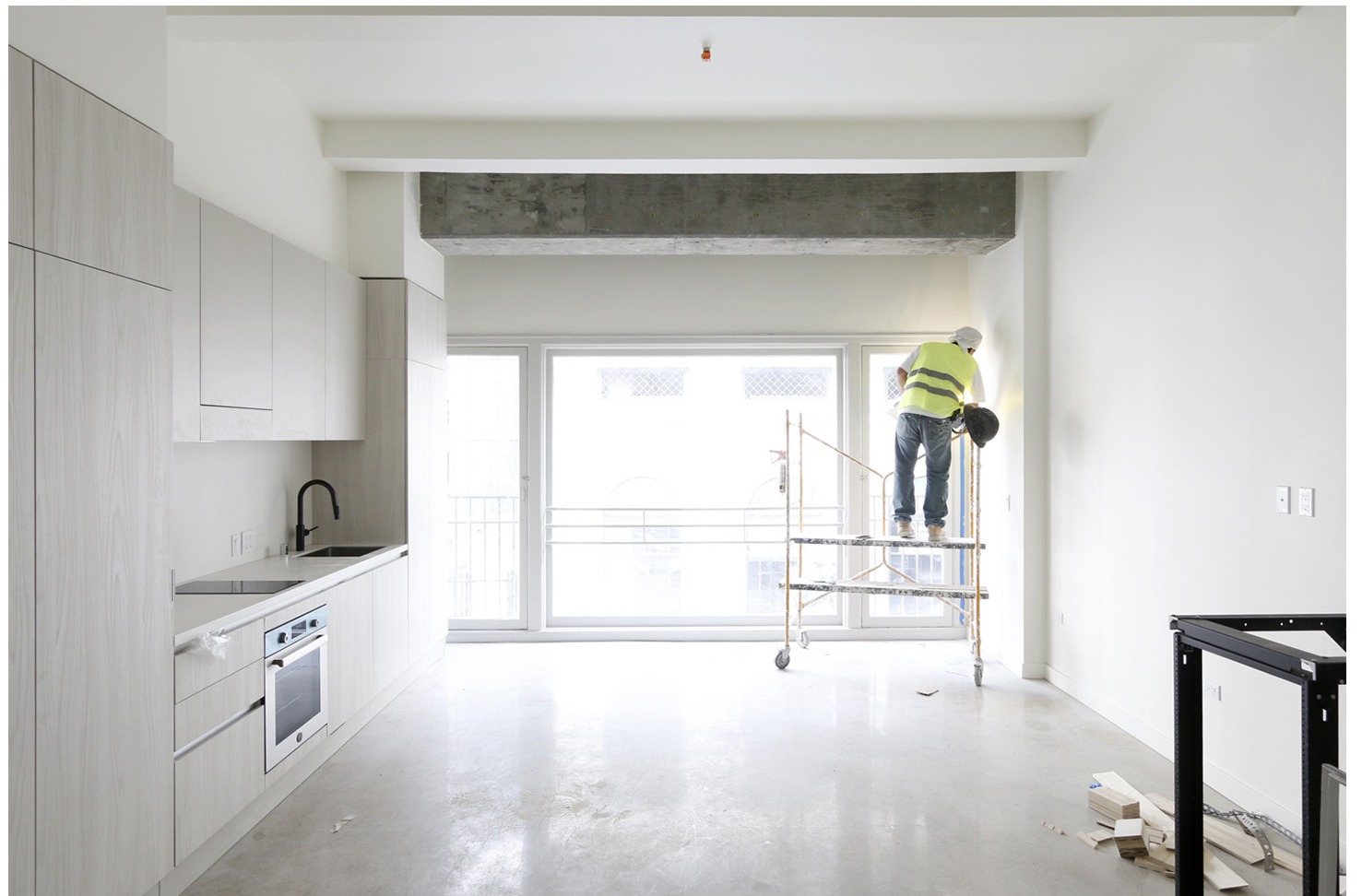
Indoor to Outdoor Connection
As cities continue to densify, the future of multifamily housing depends even more on finding the right balance between indoor and outdoor spaces. This balance is critical to the health of urban residents and the success of the places they call home. Where viable, existing buildings should also plan for open space to pave the way for a more porous city that includes spaces for increased access to natural light, landscape, and human-centered places.
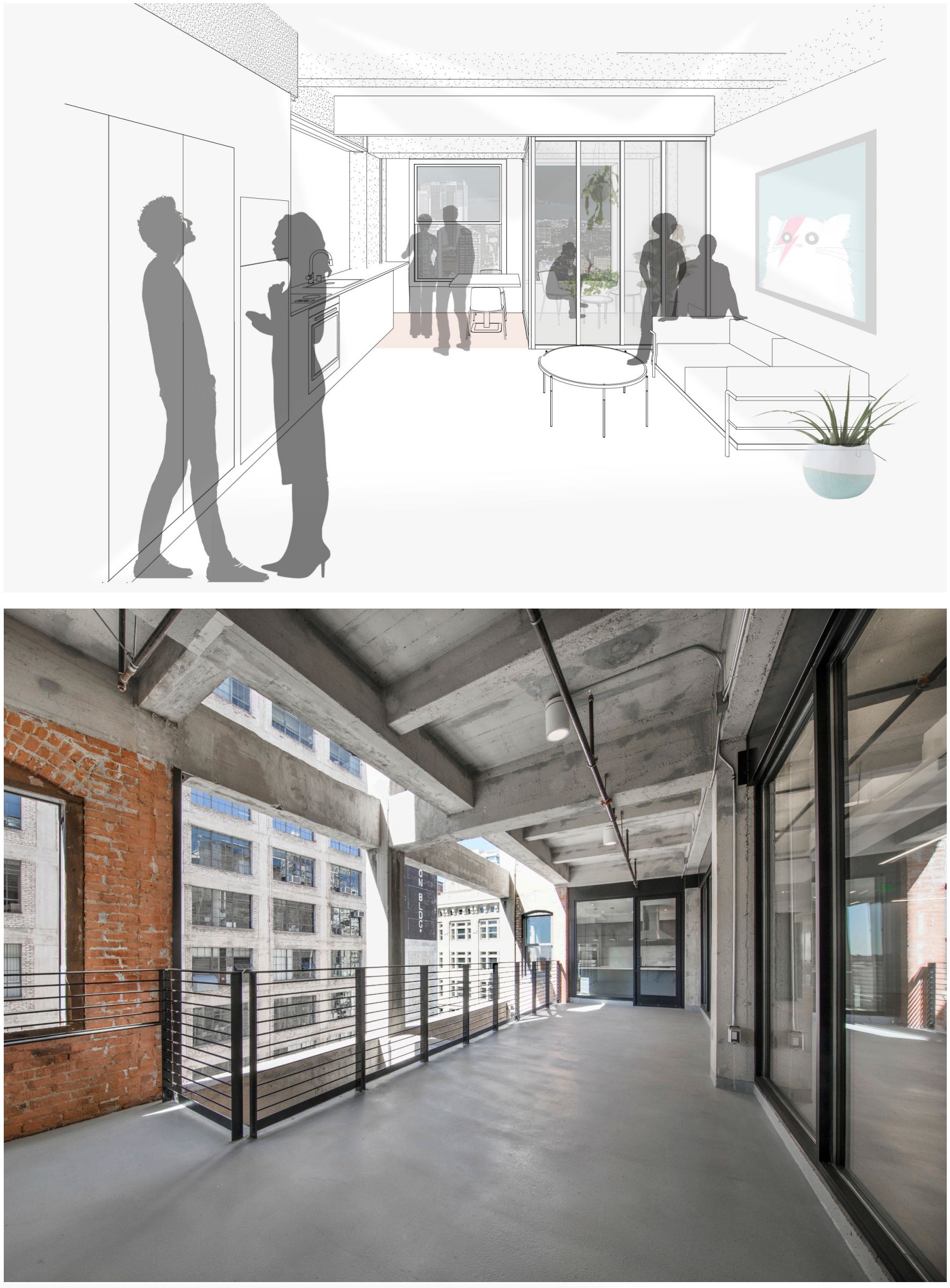 Creative ways to do this in large floor plate buildings include:
Creative ways to do this in large floor plate buildings include:
• An advantage of non-historic buildings is the freedom for facade renovations such as inset patios. New construction buildings often tack patios onto the outside of a building, creating awkward appendages that are rarely used. However, with a long deep unit, in-setting a covered patio within the building can make an outdoor space more comfortable and more connected to indoor space.
• Even in an existing building, we can enable outdoor connections on a very small scale of an individual unit by carving out a small area for a private porch. By removing a window and installing an operable glass wall
around a corner niche, this porch space would act as a transition between inside and outside where the tenant can connect with sunlight, city views, plants, and fresh air.
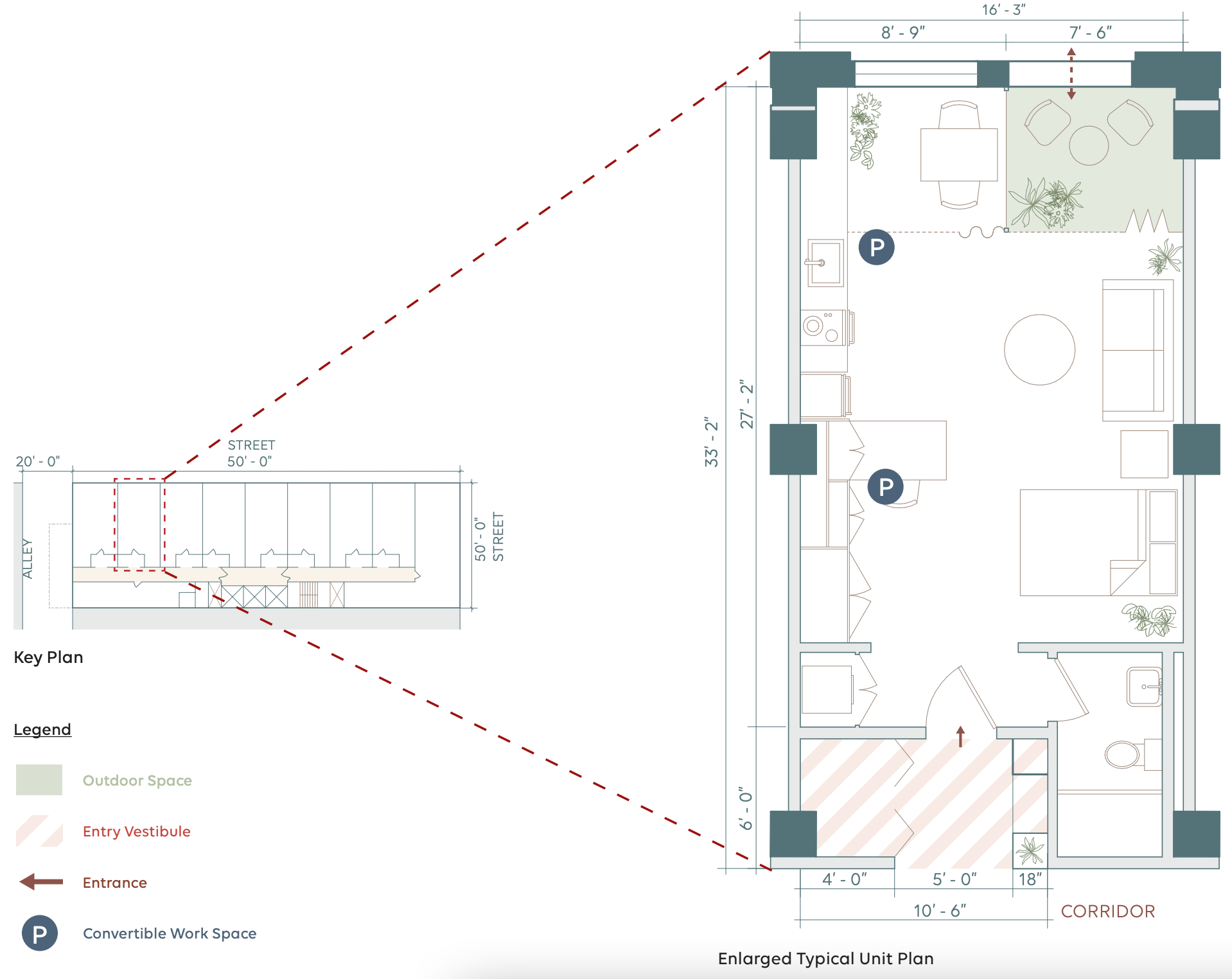
Getting Into the Belly of the Building
While most designers might think it challenging to re-program the core – or belly – of a large office building, there are endless options, such as co-working space, private offices, lounges, community rooms, shared kitchens, workout/yoga rooms, and more.
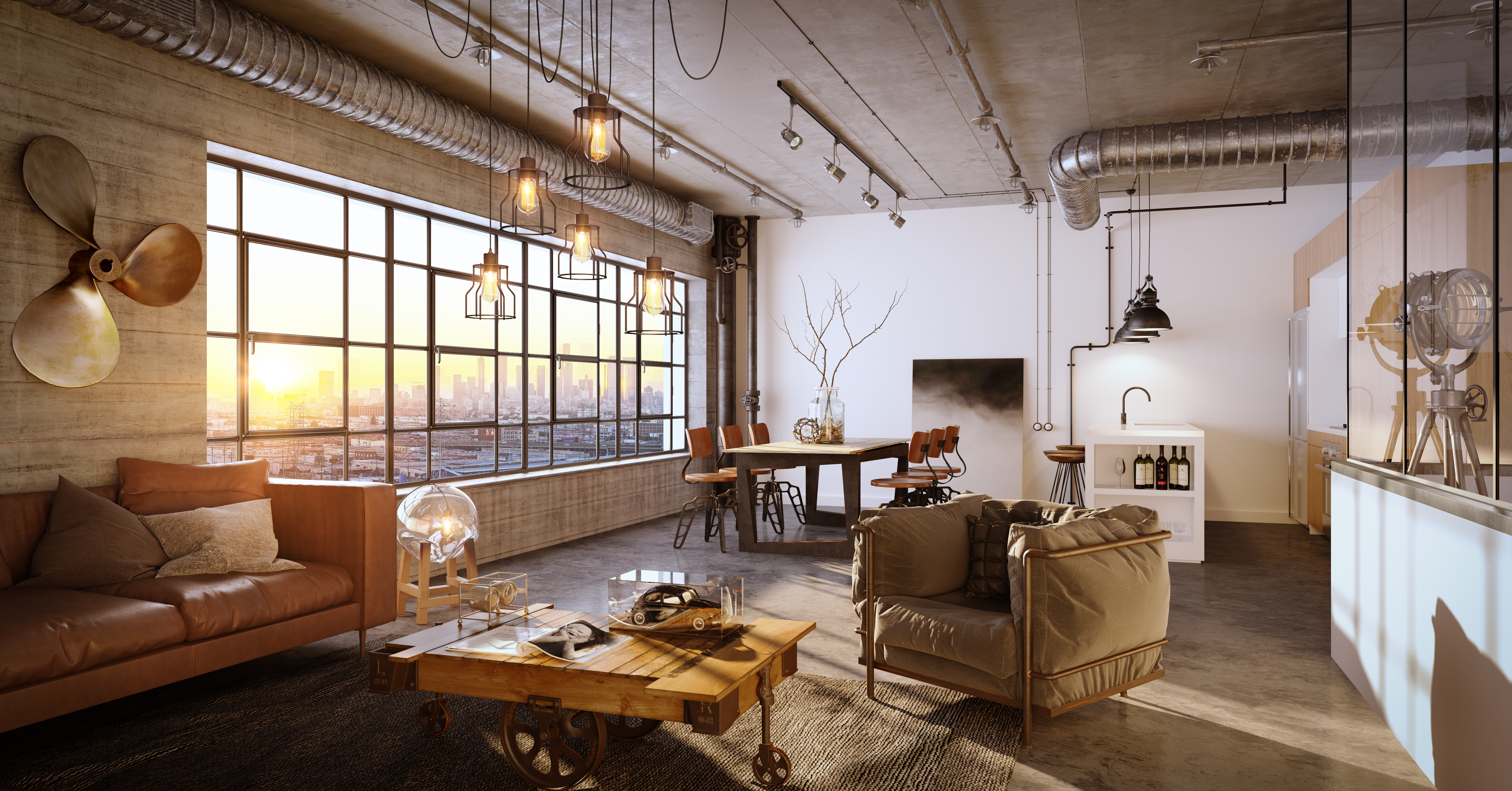 These and many other amenities that don't require abundant natural light can be programmed into the belly of the building:
These and many other amenities that don't require abundant natural light can be programmed into the belly of the building:
• An office building’s original core can take up quite a bit of space for vertical circulation, mechanical systems, and common restrooms. When converted to residential, much of this can be removed. With less occupancy, this space can be opened up for greater square footage by reducing the number of elevators, reusing some for mechanical shafts to make for more efficient conduit connections, and repurposing common restrooms and back-of-house areas for other uses.
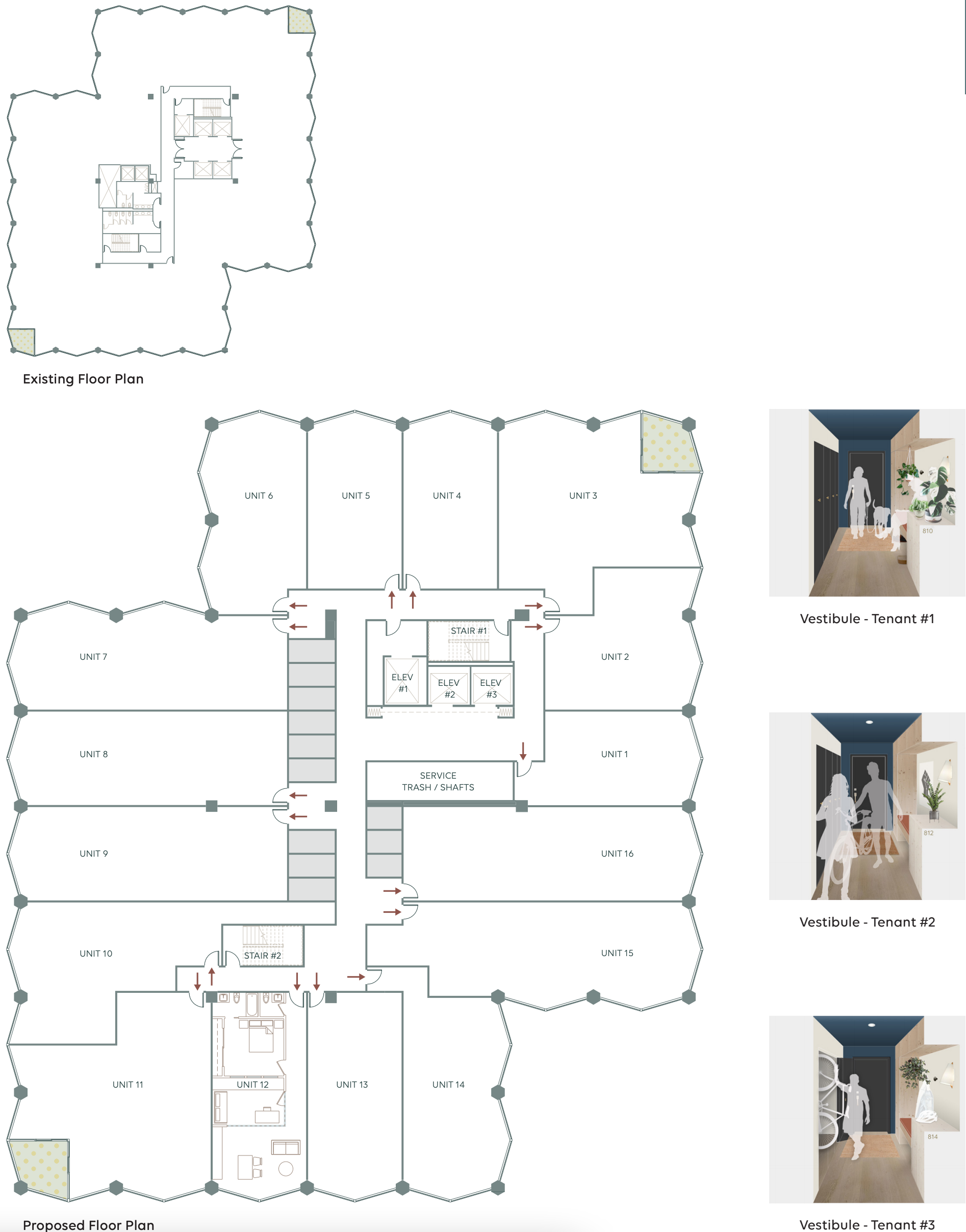 • Within the residential units, spaces that don’t require natural light, such as bathrooms and storage, can be
moved to the rear of the unit to provide maximum daylight to the living areas.
• Within the residential units, spaces that don’t require natural light, such as bathrooms and storage, can be
moved to the rear of the unit to provide maximum daylight to the living areas.
• Redesigning deep floor plates allows for rethinking how to give tenants more personal storage space at the belly of the building, thus providing an amenity new construction rarely provides. Rather than having personal storage located in the basement or far off in a separate storage facility, residents would have their belongings right at hand.
• Deep entry vestibules can provide more articulation and interest to a long corridor. The vestibule also acts as a transitional entry space, offering residents and visitors a place to remove outerwear, stow away a bike or scooter, or leave shoes before proceeding into the home.
• This vestibule space would also act as a secure package drop-off location, with a built-in lockable closet for the storage of bulky items.
• The building itself creates its own brand and identity and the units are flexible for the varied needs of the tenants
Integrating New Residential with Existing Office
While redeveloping large towers can seem like a massive undertaking, partial conversion or redeveloping in phases can make the project more manageable. And while many might not realize it, combining business and residential uses would also build in greater flexibility and opportunity:
• Super large towers are sometimes better suited for a true mixed-use building that would keep existing office tenants and build in new residential floors and units.
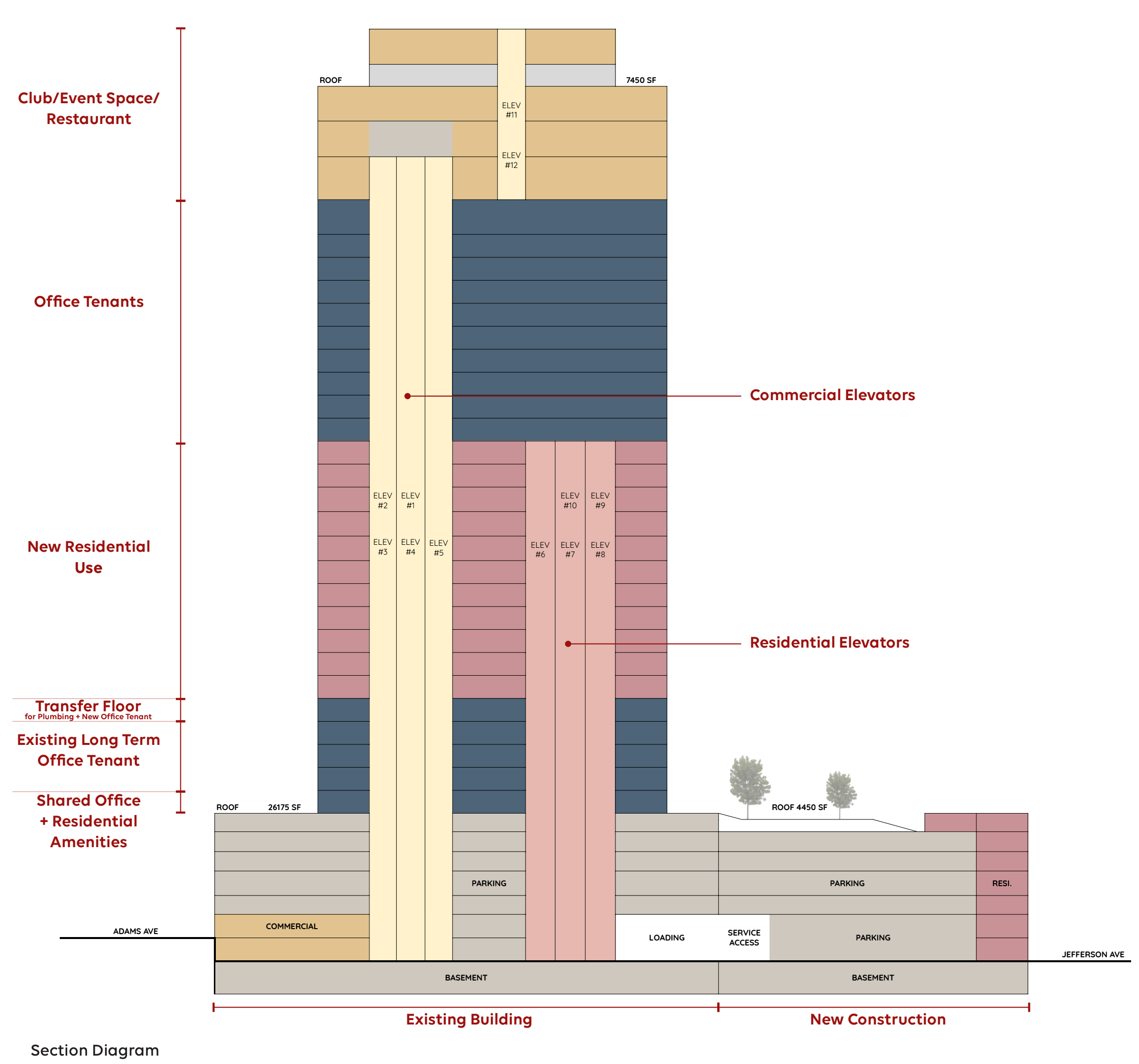 • There can be advantages to combining building amenities. The cost and removal of leasable square footage by providing high-end amenities for either an office or residential building would be significant. "Live and
Work" continue to get blended while work continues to get more casual. By sharing amenities for both office and residential, there would be significant savings while greater amenities attract tenants on all sides.
• There can be advantages to combining building amenities. The cost and removal of leasable square footage by providing high-end amenities for either an office or residential building would be significant. "Live and
Work" continue to get blended while work continues to get more casual. By sharing amenities for both office and residential, there would be significant savings while greater amenities attract tenants on all sides.
• Even a pool could be shared by both residents and office tenants. For example, an office user that wants to bring their kids for a swim after school could work seamlessly on their laptop.
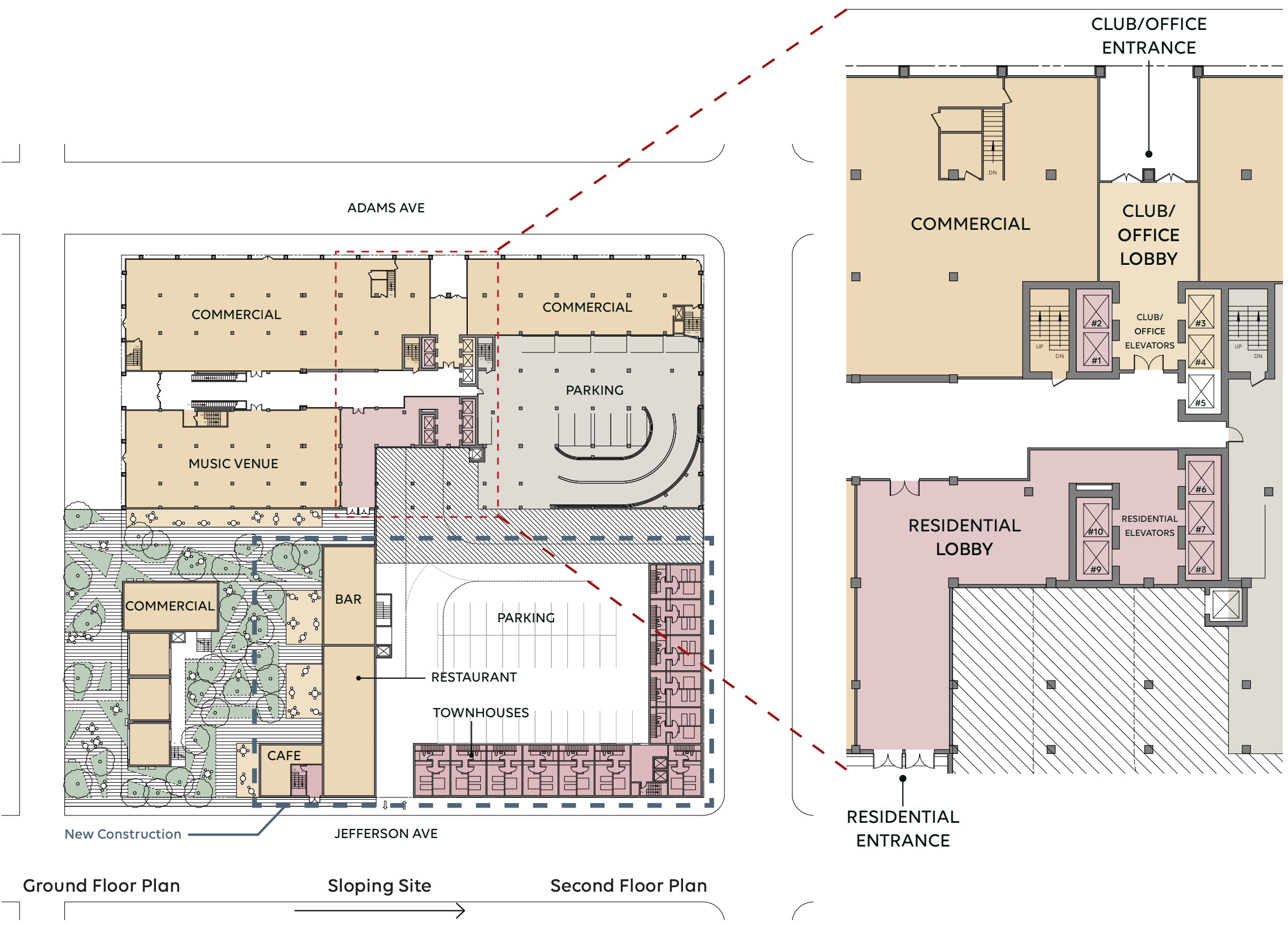
• Separating elevators is key to not mixing tenants and maintaining security between uses. This would be easily done by creating separate lobbies and designated elevators for each use. Commercial spaces have many
more visitors that will need to be controlled. The reduction of overall occupancy by shifting many floors to residential would decrease the number of elevators needed. Elevator technology would be easy to modify for
flexibility of use in the future.
• If a stack of residential floors were to be created, one floor beneath the stack would collect all the plumbing lines and consolidate them at the ceiling. Once construction was completed on the stack, this floor could then be leased as office or other use.
