The Perfect Brews: OM ÖL + söm kölsch

Pouring the Foundation: Our Brewing Challenge
Omgivning participated in Nous Engineering’s 2024 Beer Brewing Competition. The event wasn't just about crafting the perfect brew: it was about coming together as a team, channeling our creativity, and celebrating our unique community. We entered the competition with two distinctive beers, each inspired by the spaces and stories that shape our work.
Drafting Inspiration: SÖM KÖLSCH and OM ÖL

Drawing inspiration from söm co-space, our collaborative hub in Chinatown, we crafted SÖM KÖLSCH. This beer is a true reflection of our vibrant community, infused with the aromatic essence of home-grown Pitcher Sage and Black Sage from our garden. Each sip is a nod to the power of collaboration and the local flavors that define our neighborhood.
 Our second entry, OMÖL (OM for Omgivning and öl is Swedish for ale), is a citrusy IPA that pays homage to our roots and our commitment to innovation. With hand-picked neighborhood kumquats and mandarins adding a bright, zesty flavor, this brew is a tribute to our Swedish heritage and the bold ideas that drive our work.
Our second entry, OMÖL (OM for Omgivning and öl is Swedish for ale), is a citrusy IPA that pays homage to our roots and our commitment to innovation. With hand-picked neighborhood kumquats and mandarins adding a bright, zesty flavor, this brew is a tribute to our Swedish heritage and the bold ideas that drive our work.
Understanding the 2022 CAL Green Intervening Code: Effective July ‘24

As we move towards a more sustainable future, the construction industry is facing new regulations to reduce greenhouse gas emissions. One of the significant changes on the horizon is the supplement update to the 2022 California Green Building Standards Code (CAL Green Nonresidential) Intervening Code, effective July 2024,which aims to tackle the often-overlooked environmental impact of building materials and building reuse. This Journal post will break down these amendments, their implications, and how Omgivning can help you navigate these new requirements.
Omgivning the Developer
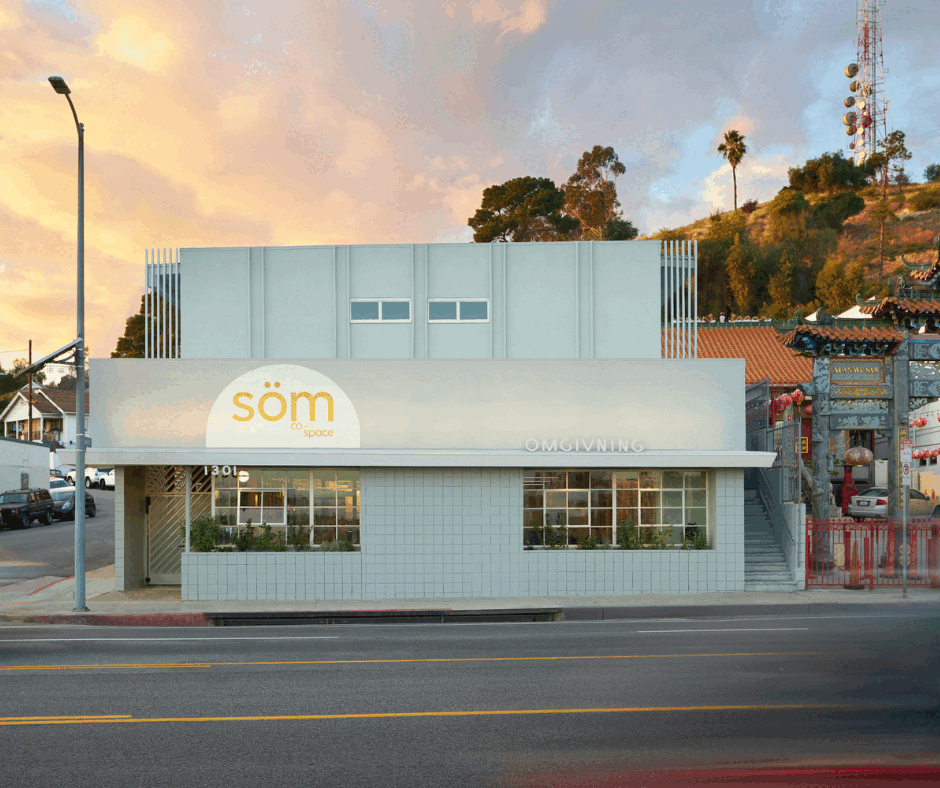
Introducing Omgivning’s New Office and the Launch of söm co-space
In 2023, Omgivning embarked on its most exciting, complex, and personal project to date: a small mixed-use development project in which they are the developers for their new Omgivning home as well the creation of a new industry-based co-working company called söm co-space (Swedish for a “seam” to mean to come together). Located at 1301 N. Broadway in north Chinatown, Omgivning repurposed and reinvigorated a seemingly nondescript building, embodying the principles that have guided their work for the last 13 years: interconnectedness, sustainability, and human-centered design. It allows Omgivning to do what they do best, uncover potential, this time for themselves.
An ideal Omgivning project, söm allows designers, architects, developers, and anyone involved in the built environment to do their best and most inspirational work, creating an example for future projects. This work includes:
Creating healthy, sustainable, and beautiful environments Cultivating good design to bring more value Evolving, growing, and learning with each other and through their craft And building thriving communities.
This new project has seen Omgivning expanding into new realms within the architecture and development lifecycle: as a developer, an entrepreneur, and a designer.
Omgivning the Entrepreneur
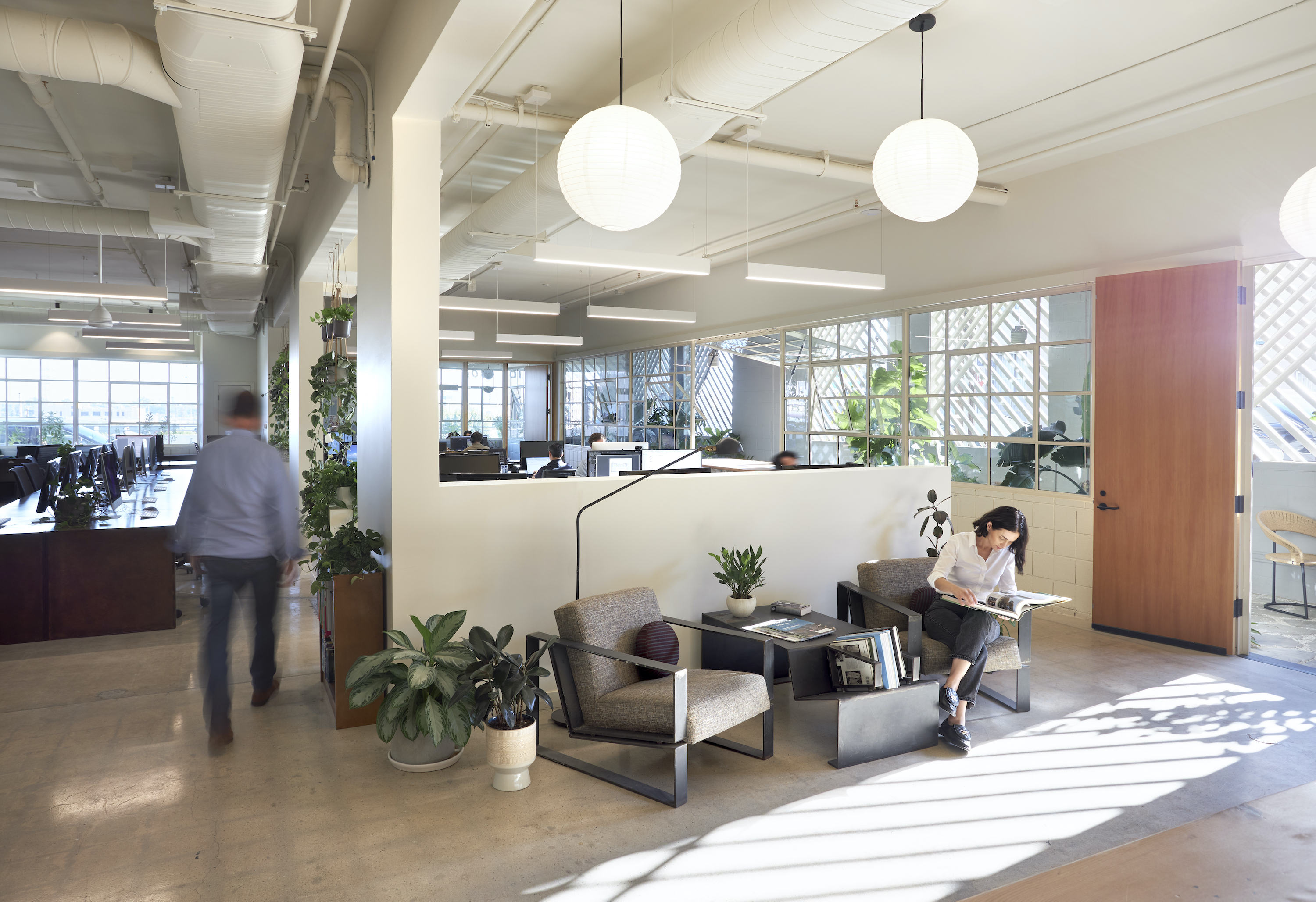
Omgivning the Entrepreneur
Söm is a Swedish word for “seam.” By definition, it is a place where separate pieces are connected or joined together. Söm is also now a shared workspace community for like-minded folks involved in creating built environments.
By founding söm co-space, Omgivning steps into another new role: that of entrepreneur. As a founder and operator of this new business, Omgivning will expand from an architecture and design firm to include a coworking company.
Omgivning the Designer
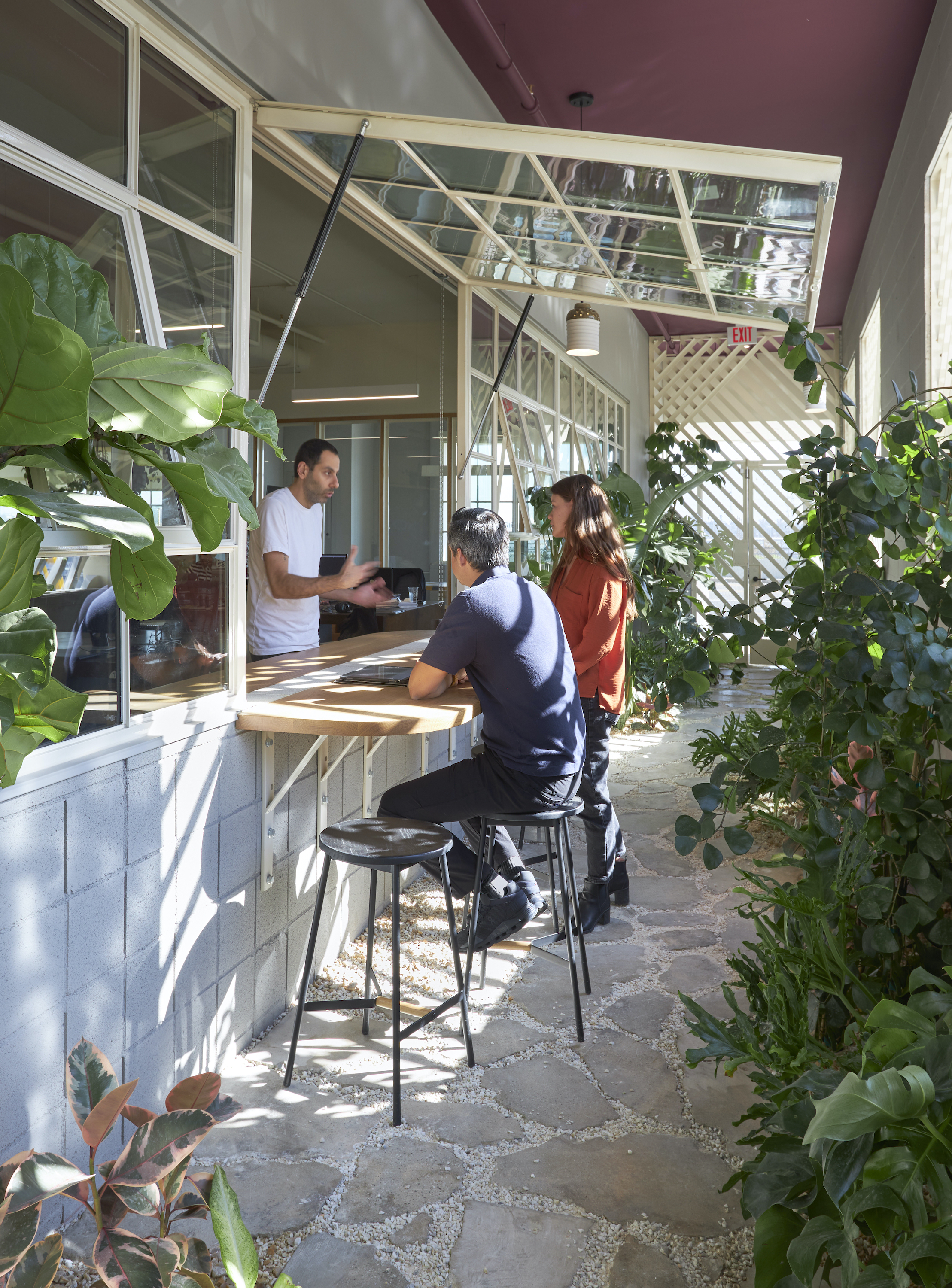
First and foremost, the design of söm focuses on changing and redefining what it means to work in an office. Before COVID, the office was where you worked and that was the primary function. Socializing happened on the fringes. At söm, this concept is turned upside down. With a focus on human-centered design, the focus is on collaborating and engaging with people, something you can’t do when working remotely. Staff and members will still find a variety of workspaces at söm but with the added benefit of socializing in the space with like-minded colleagues and participating in convenings and gatherings with other industry professionals.
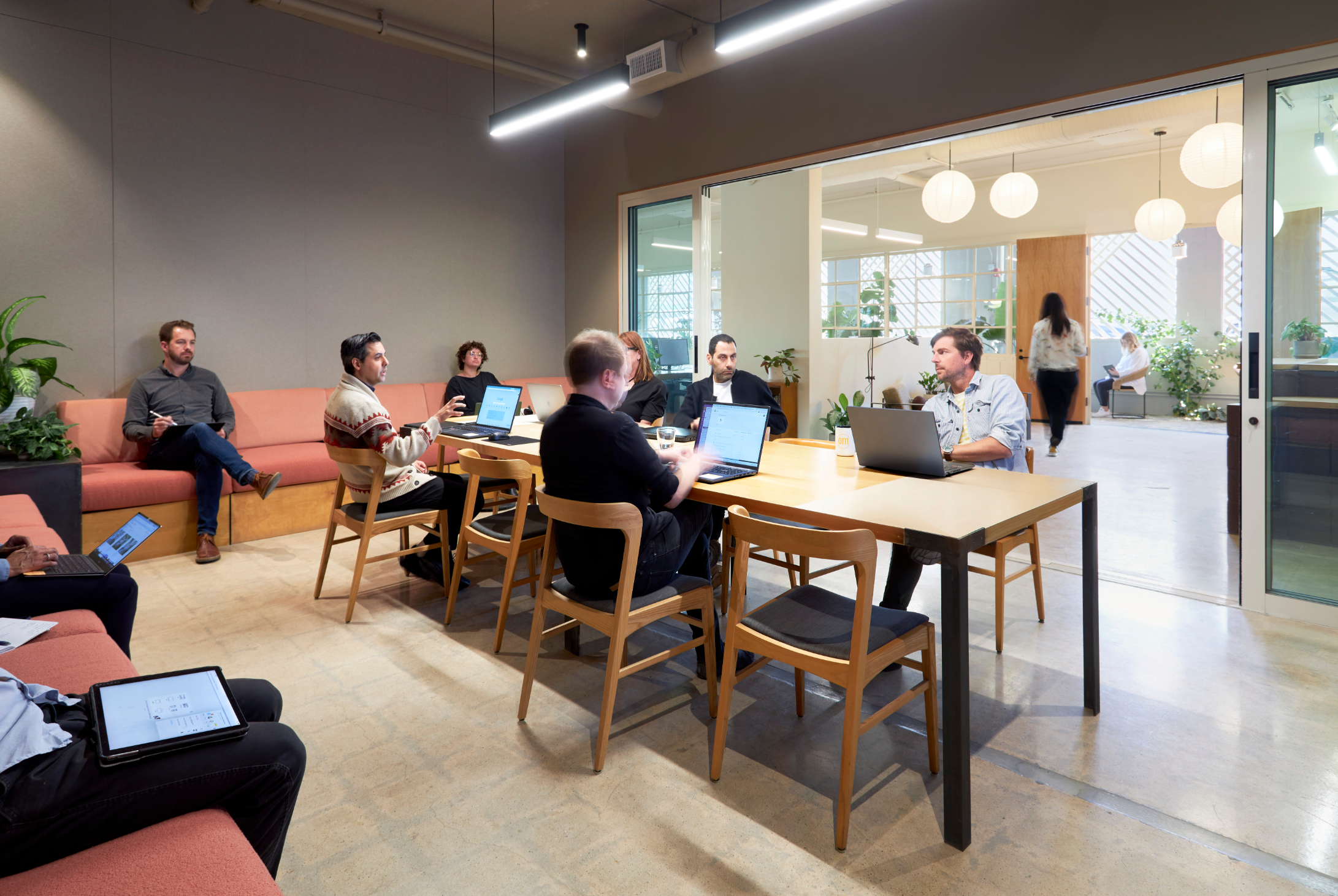 When Omgivning started designing söm, the team also wanted to embrace biophilia and reinforce a connection to nature. There was a strong desire to create a calm atmosphere for those entering, so the entry sequence starts with a garden path. The original building only had small windows at the top of the south wall, limiting views and daylight. The team listened to the building through design and knew the building would benefit immensely by carving into it and enlarging windows on the east and south sides for more daylight. Located on the outskirts of Chinatown, the project resides in a quieter urban neighborhood (for now). Opening up the space with windows and views is a respectful way of being a good neighbor and seeking to engage more with the community.
When Omgivning started designing söm, the team also wanted to embrace biophilia and reinforce a connection to nature. There was a strong desire to create a calm atmosphere for those entering, so the entry sequence starts with a garden path. The original building only had small windows at the top of the south wall, limiting views and daylight. The team listened to the building through design and knew the building would benefit immensely by carving into it and enlarging windows on the east and south sides for more daylight. Located on the outskirts of Chinatown, the project resides in a quieter urban neighborhood (for now). Opening up the space with windows and views is a respectful way of being a good neighbor and seeking to engage more with the community.
Desmond’s Wins AIA|LA Design Award

The American Institute of Architects Los Angeles (AIA|LA) announced the winners of its 2023 AIA|LA Design Awards and Next LA Awards at the Los Angeles Theatre in downtown L.A.
At the ceremony, Omgivning was awarded the Merit in the Adaptive Reuse Historic Preservation category for the adaptive reuse and historic restoration of Desmond’s, the former department store coincidentally located just steps from the theater.
Designed by local architect AC Martin, Desmond’s opened in 1924 as the seven-story flagship department store of the deluxe Los Angeles-based retail chain. The building’s facade, which was redesigned in 1933, is decorated in elaborately cast terra cotta with twisting columns, balconies, and an ornamental pediment on top, making it one of the most striking buildings on Broadway. Operating until 1981, the Desmond’s building became a Los Angeles Cultural Historic Monument thanks to Omgivning’s efforts in 2020, and its renovation was completed in late 2021.
Goodbye 5th & Spring - An Ode to Our Former Office
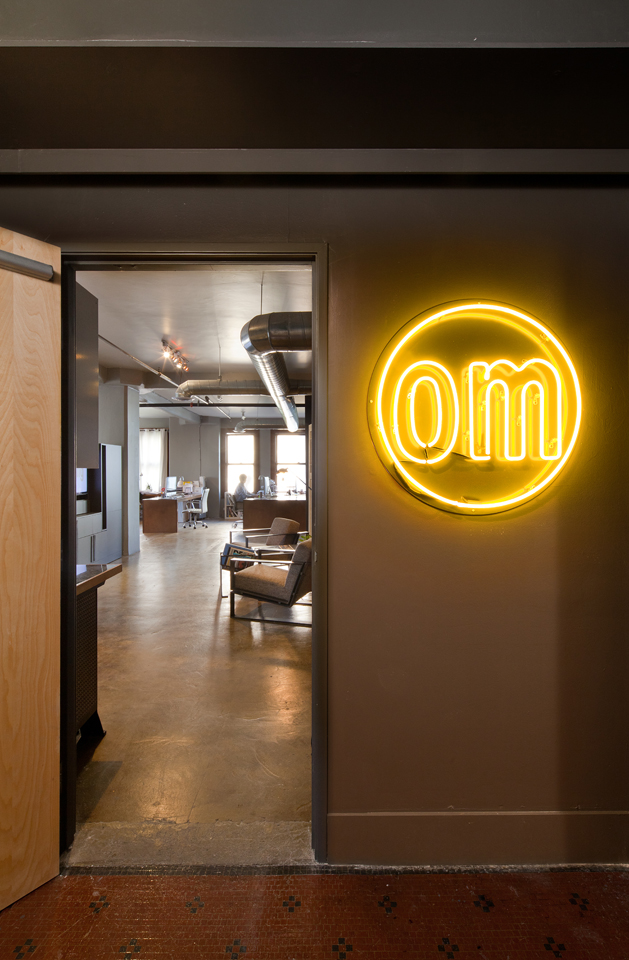
In 2010, Omgivning moved into the Corporation Building at 724 S. Spring Street in Downtown Los Angeles Historic Core. It was the perfect location for an adaptive reuse specialized architecture firm, where we were mere blocks away from nearly all of our projects. Part of our mission is revitalization, and working in the thick of the revitalization was a no-brainer.
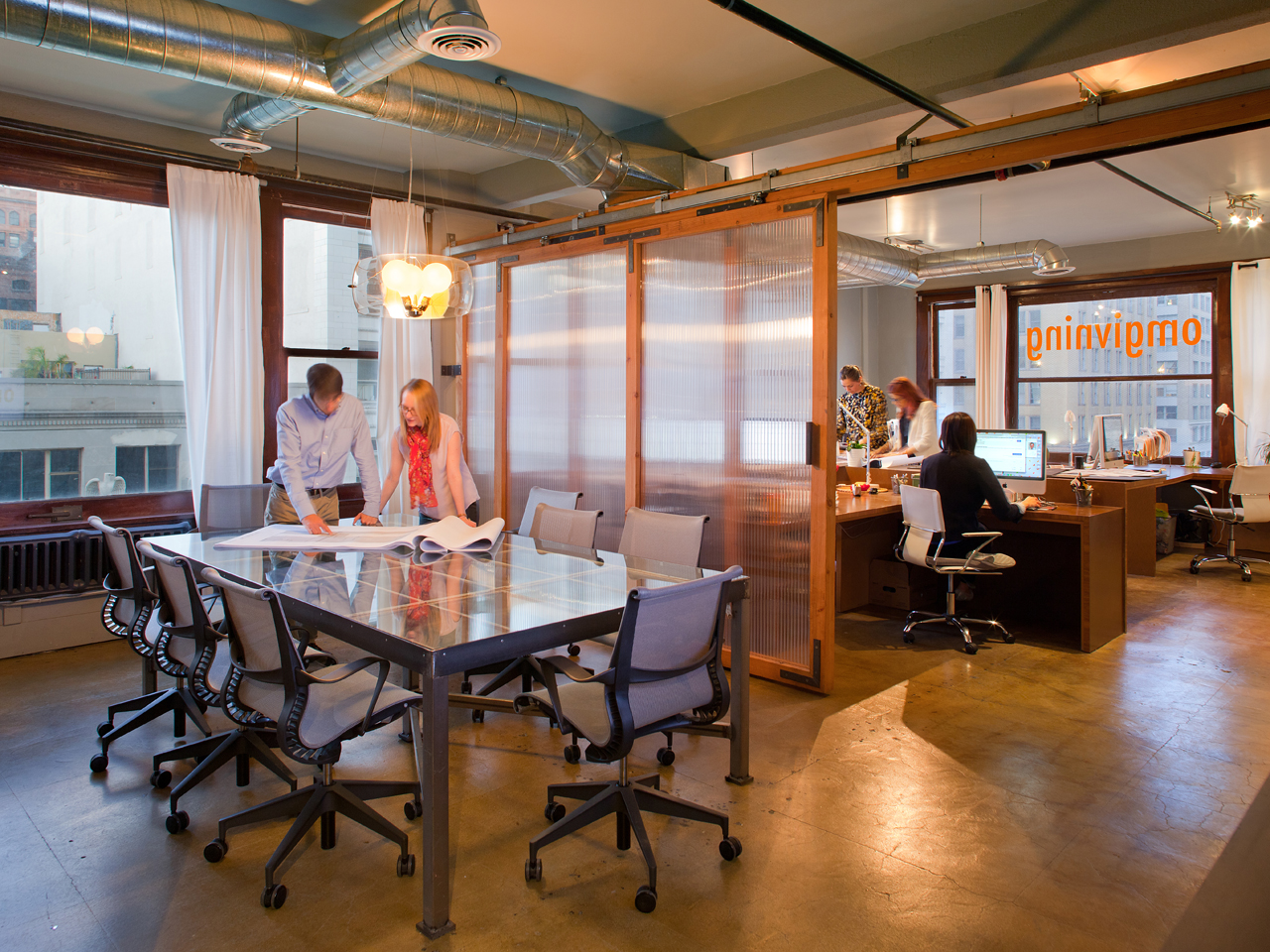
Glimpses of old walls were left on the concrete floor as we opened up the space. We went from one conference room to five, the kitchen and printer area moved three times, and going from no restrooms (they were shared in the stairwell) to building two.
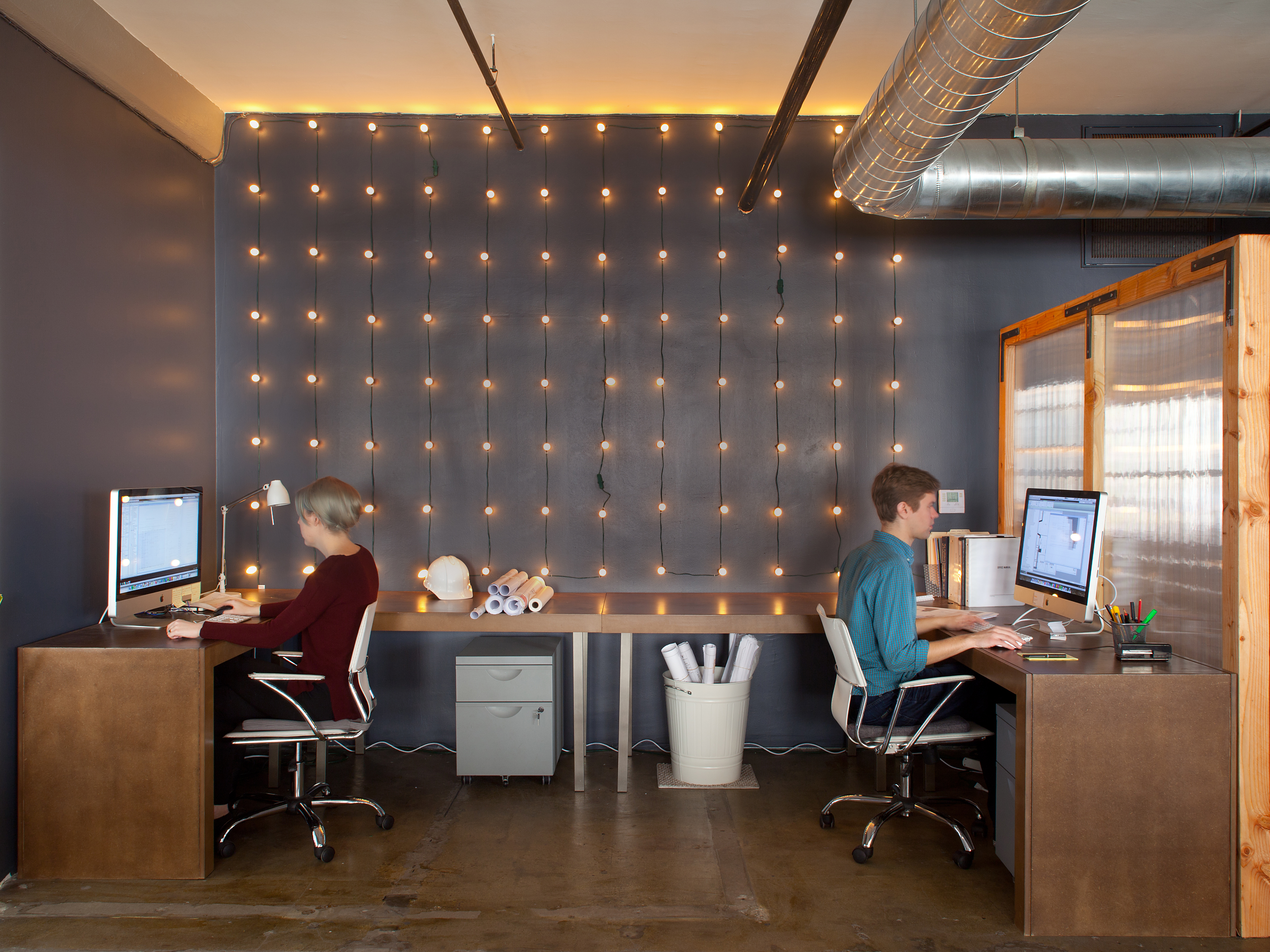
Former San Jose City Hall Wins Modernism in America Award
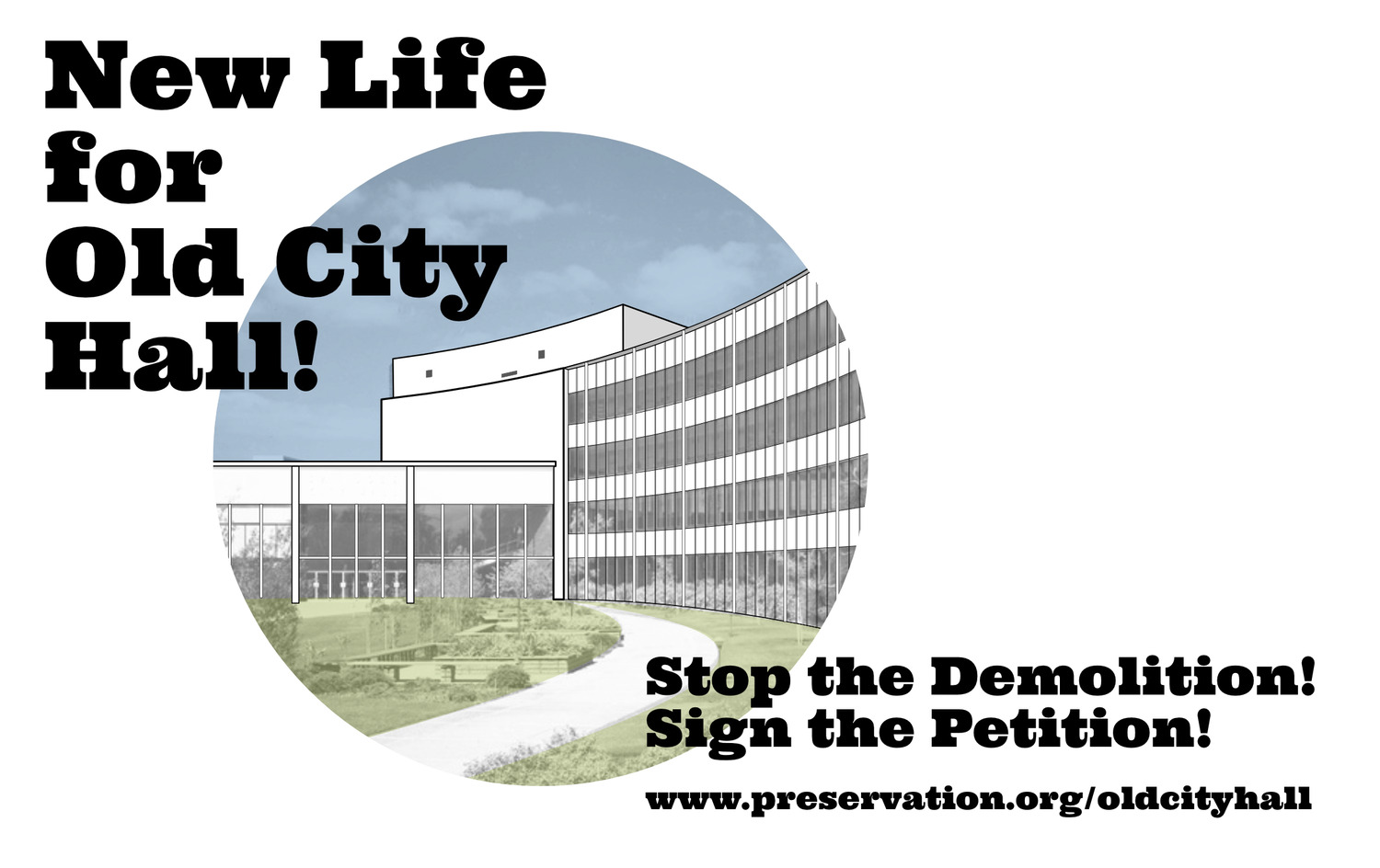
The Modernism in America Awards Jury and Docomomo US have awarded Omgivning and client Preservation Action Council of San Jose with a Citation of Merit for their advocacy efforts to save the Former San Jose City Hall, it was announced today.
The jury commended the team’s “proactive approach despite an uphill battle and the strong team of partners that was assembled to support the effort. The building now has a chance to be considered for further use.”
Celebrated when it opened in 1958, San Jose’s former City Hall was one of the first civic buildings built in International Style, a modernist style popularized in the mid-20th century in Europe and the U.S. Eligible for the National Register of Historic Places for its architectural and cultural significance, unfortunately, it has been vacant since 2005 when a new city hall was completed.
The Preservation Action Council of San Jose petitioned to keep the building from being demolished, expressing an interest in adaptive reuse in an effort to revitalize the surrounding area. Omgivning was then approached to author a study, making the case for preservation through an adaptive reuse strategy and a proposed new construction component.
The study detailed how the original space could be reconfigured for housing units, and a new, ground-up building could be added in the vacant space next door to increase the affordable unit count and densify the underutilized real estate parcel. Focused on human-centered solutions, the study also introduced open space amenities, access to a lively outdoor environment, and mixed-use opportunities, from residential and hotel to offices and retail.
This work has already yielded positive results, as the Santa Clara County Board of Supervisors voted in December 2022 to reject demolition and more thoroughly explore reuse options.
Adaptive Reuse: Office/Commercial to Residential - Urban Reprogramming
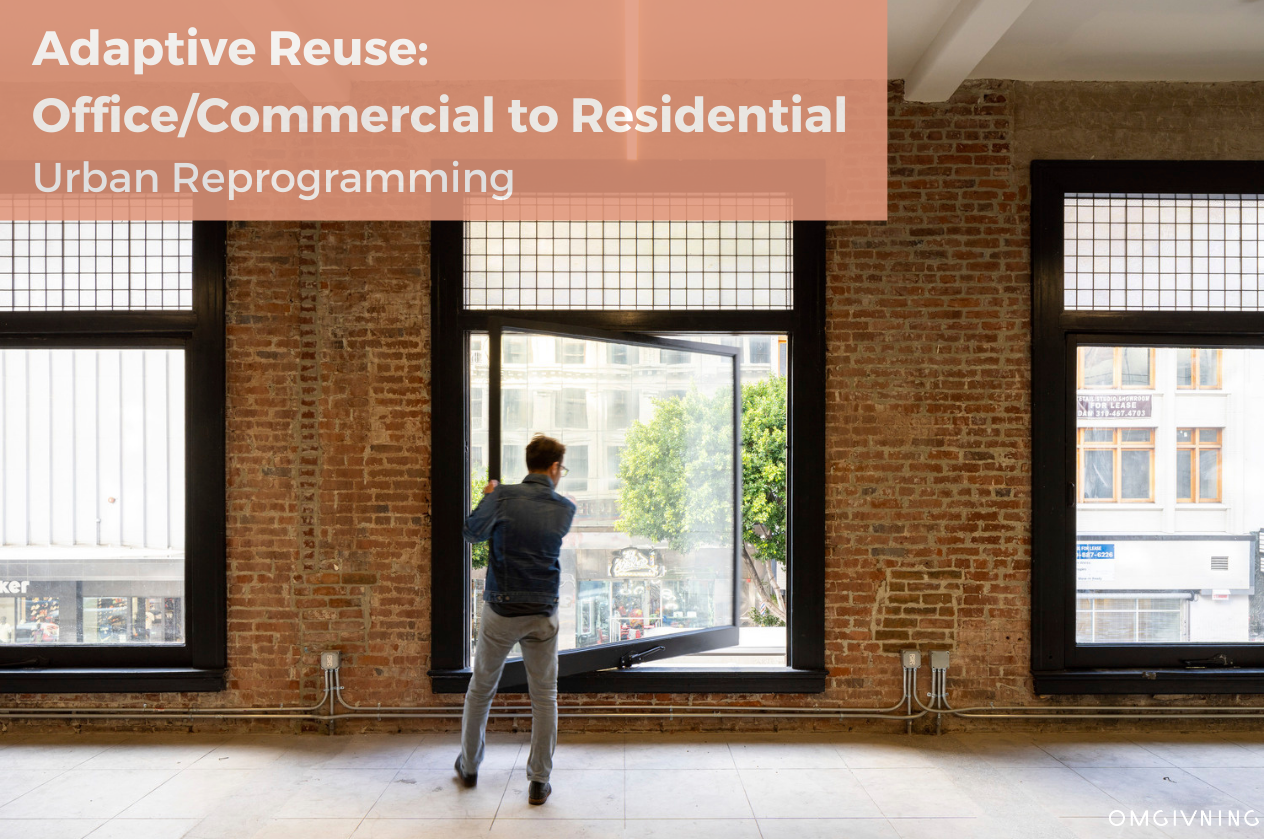
Adaptive Reuse
Sustainability. Housing. Community.
Amid the ongoing housing, climate, and public health crises facing our world today, the spaces affecting our lives are undergoing tectonic and likely irreversible shifts.
Since our founding in 2009, Omgivning has been committed to exploring the design needs of this new era and becoming increasingly convinced of the importance and urgency of reusing existing buildings. Adaptive reuse architecture breathes new life into existing structures by repurposing them for new use. Plus, adaptive reuse makes for more sustainable construction, more thriving communities, and more creative solutions to the pressing issues found in cities everywhere.
A recent AIA Firm Survey found that almost half (48%) of all projects currently being pursued by U.S. firms involve the renovation, rehabilitation, extension, or preservation of existing buildings. In fact, according to Bloomberg, for the first time in 20 years, renovations have overtaken new construction in architectural billings in the U.S.
Omgivning's focus on the creative reuse of commercial spaces allows us to help clients navigate this unprecedented landscape with innovative and cost-effective solutions. As with all of our work, the goal of this design report is to inspire people to take a closer look at the potential of an existing space or property. Together, we can reveal and attain a site's highest and best use, even under challenging conditions.
Design Ideas
The goal of these reports is to find potential in building types or spaces that might not normally be considered for housing as a form of urban reprogramming. Housing can be created in a variety of building types and we need to be constantly on the lookout for empty spaces.
In this hunt for creative solutions, spaces such as mini malls, large office buildings, light industrial buildings, and urban ground floor commercial spaces might be overlooked. But with the growing number of these sort of nontraditional buildings available — particularly in Southern California, where they make up so much of the landscape — Omgivning knows they are ripe for conversion to residential.
To make our case for this urban reprogramming, we analyzed existing conditions at four sites across Los Angeles and developed case studies for their conversion to housing. Our vision incorporates new operational models along with recommendations for their adaptive reuse. While remaining committed to human-centered design, we feel we can help clients achieve efficiency and higher rent and lease-ability, while also directly appealing to tenant needs with unique unit layouts and amenities.

EXISTING
Mini Malls
While vacancies in commercial spaces remain high, Los Angeles has a shortage of affordable housing that is able to foster a true sense of community. With both those things in mind, we believe that mini malls offer rich potential for conversion to residential use. With roughly 675 mini malls comprising approximately 24 million square feet of ground area (including parking) in Los Angeles alone, the possibilities for repurposing these structures are endless, whether it means converting an entire building or just the upper floors.

Born in Los Angeles after the 1973 oil crisis, when the bankruptcy of gas stations freed up an abundance of corner lots for redevelopment, mini malls became increasingly popular at these sites which are set back from the street with ample surface parking, with some also providing additional below-grade parking. Often located on corner lots among the city's long commercial corridors, these buildings are situated to provide convenient access to other areas of the city by a variety of transit options including subway, bus, light rail, and bike lanes. The particular mini mall used in our concept is a 20,000 square foot building located at the corner of Santa Monica Boulevard and Armacost Avenue in West Los Angeles.
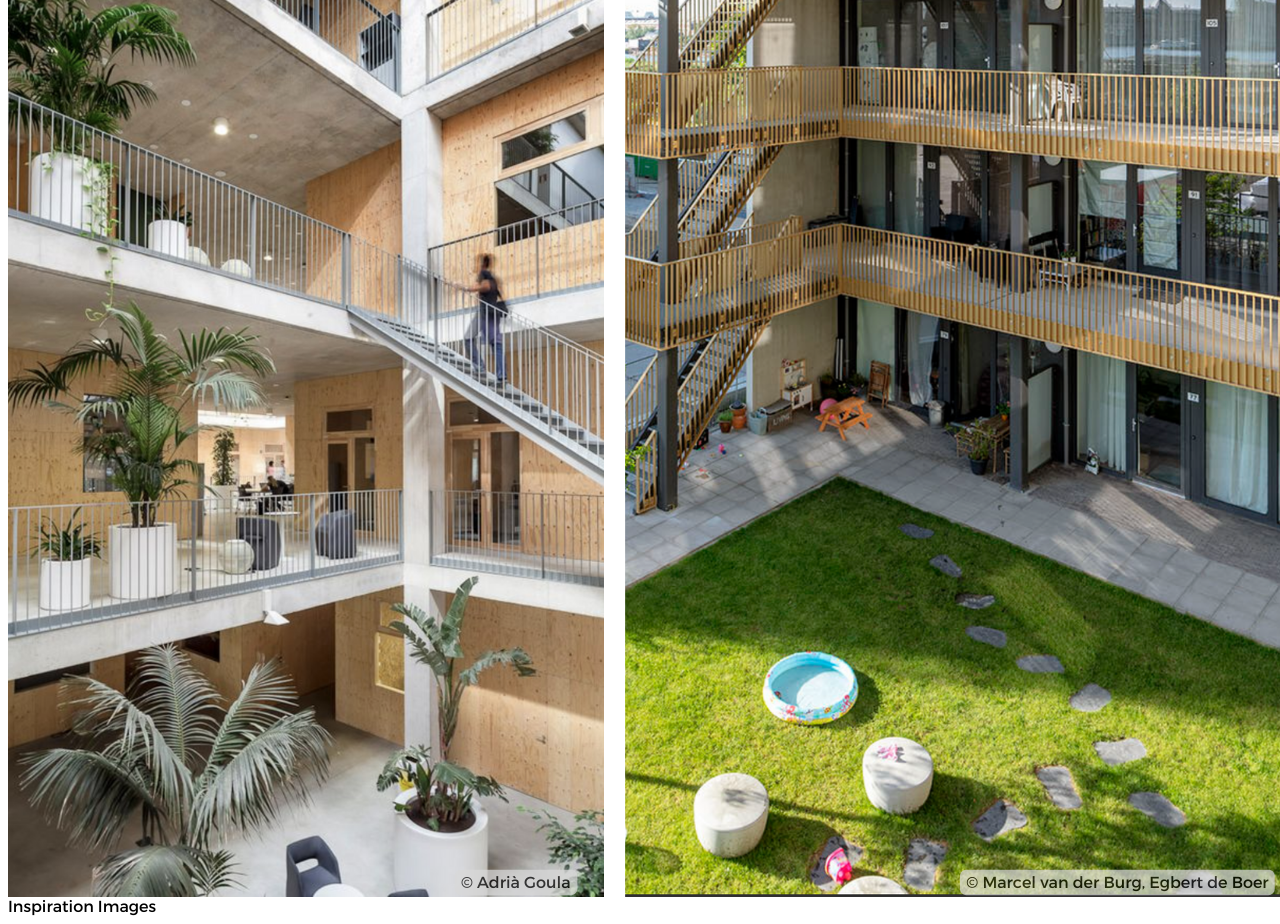 In our vision for the reuse of this two-story L-shaped building, the majority of the structure remains intact, including circulation, stairways, and below-grade parking. Since mini malls are often newer buildings, the need for structural upgrades with the change of use will be reduced or even eliminated, allowing for a low cost conversion.
In our vision for the reuse of this two-story L-shaped building, the majority of the structure remains intact, including circulation, stairways, and below-grade parking. Since mini malls are often newer buildings, the need for structural upgrades with the change of use will be reduced or even eliminated, allowing for a low cost conversion.
Downtown LA Proper Hotel Wins a Los Angeles Conservancy Preservation Award
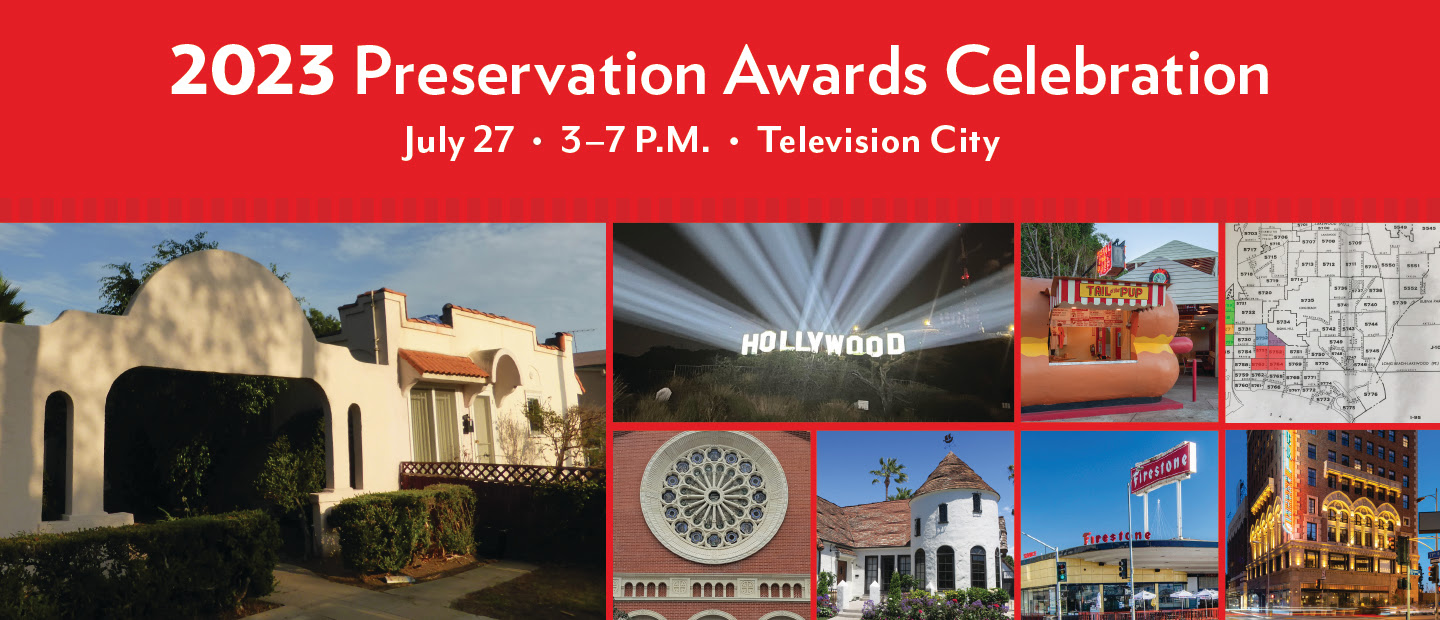
On Thursday, July 27, the L.A. Conservancy celebrated the 2023 Preservation Awards winners at the historic Television City in Hollywood. The Awards Program celebrated the hard work, dedication, and achievement of each of the Preservation Award winners. The program also included a video showcasing the stories behind all the winning projects.
Omgivning’s project, the Downtown L.A. Proper Hotel was one of the award recipients this year. This clip features our Director of Hospitality Projects, Morgan Sykes Jaybush, talking about the design vision for the project and the beauty uncovered during the hotel’s restoration. Narration by Linda Dishman of the L.A. Conservancy.
