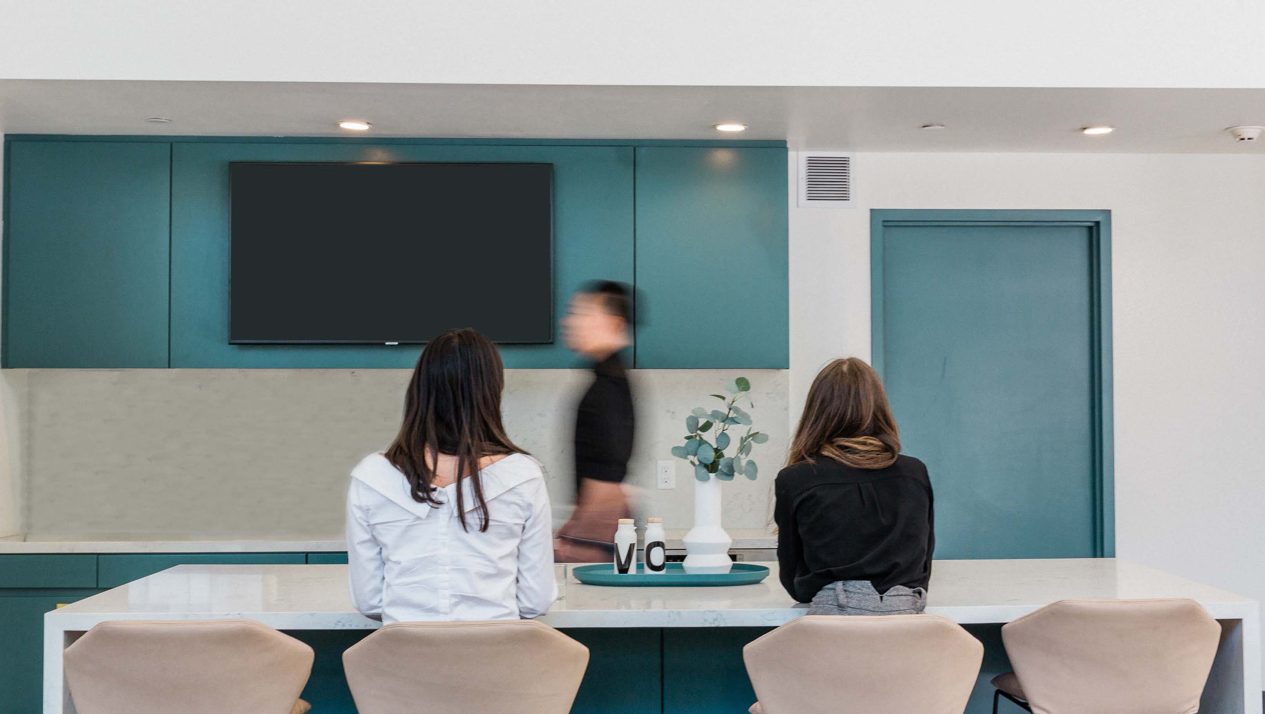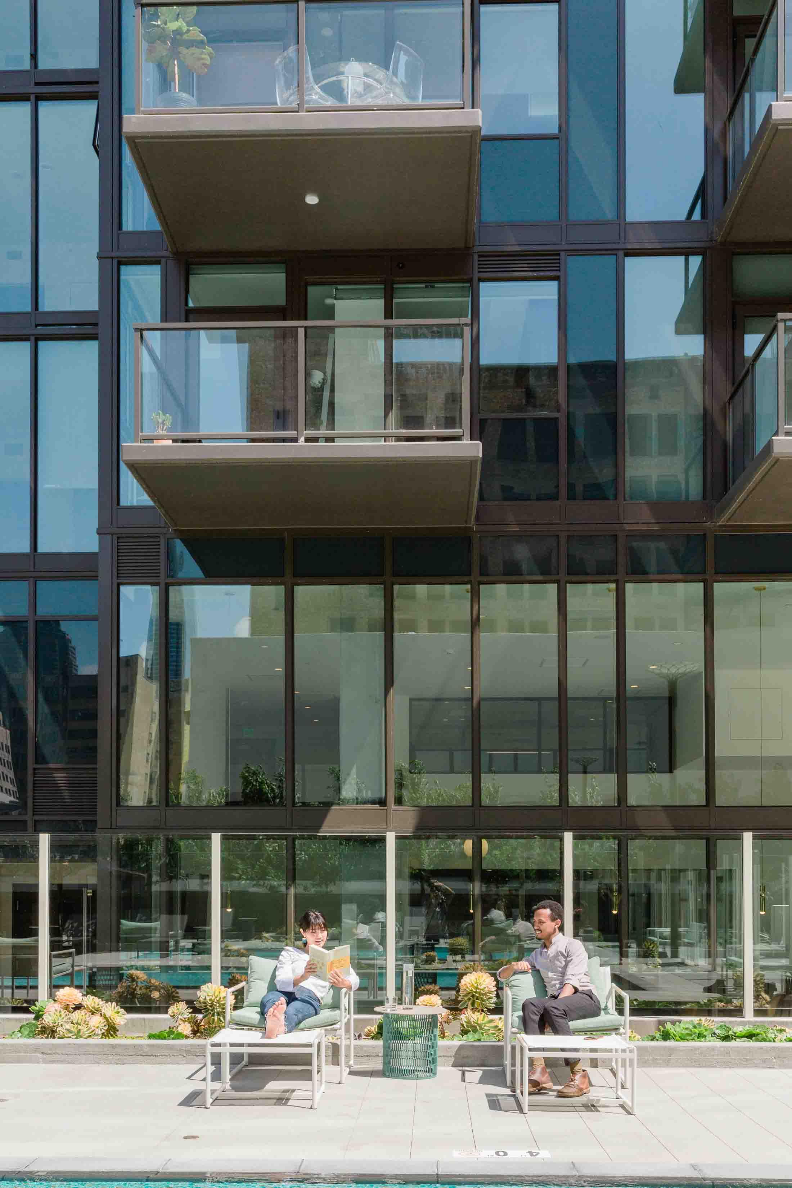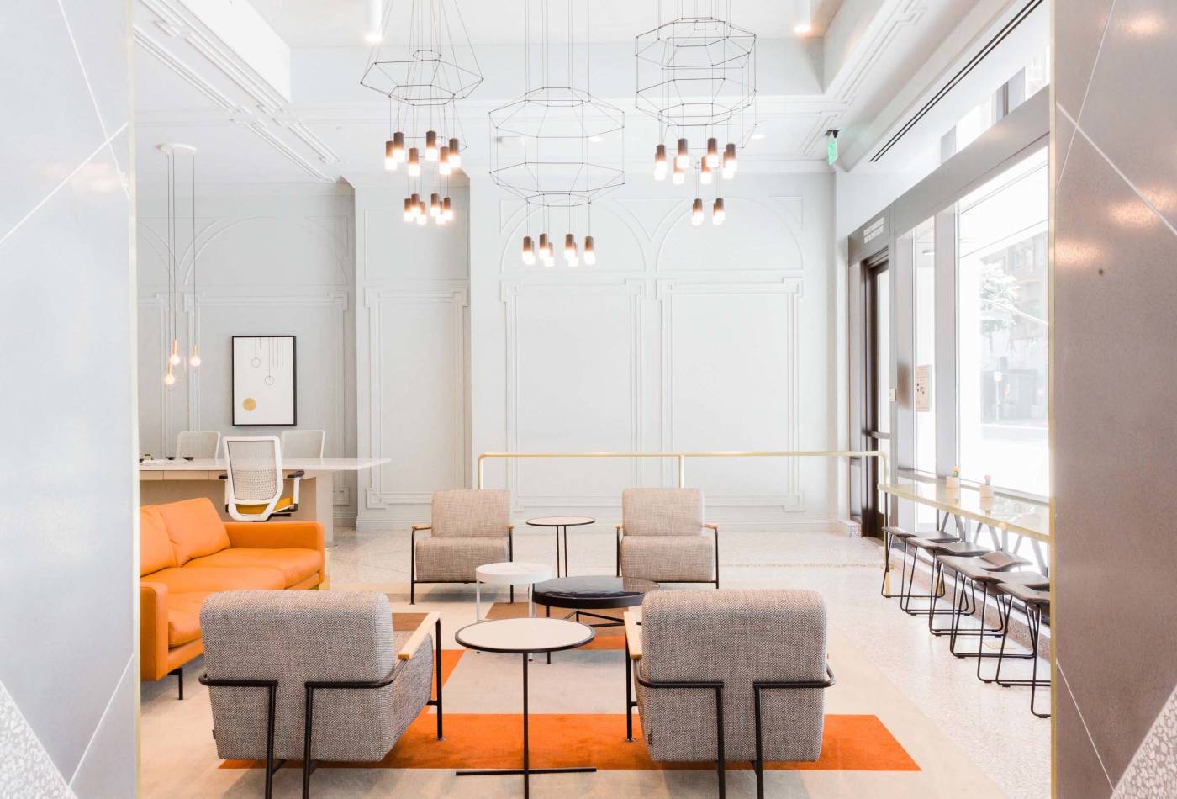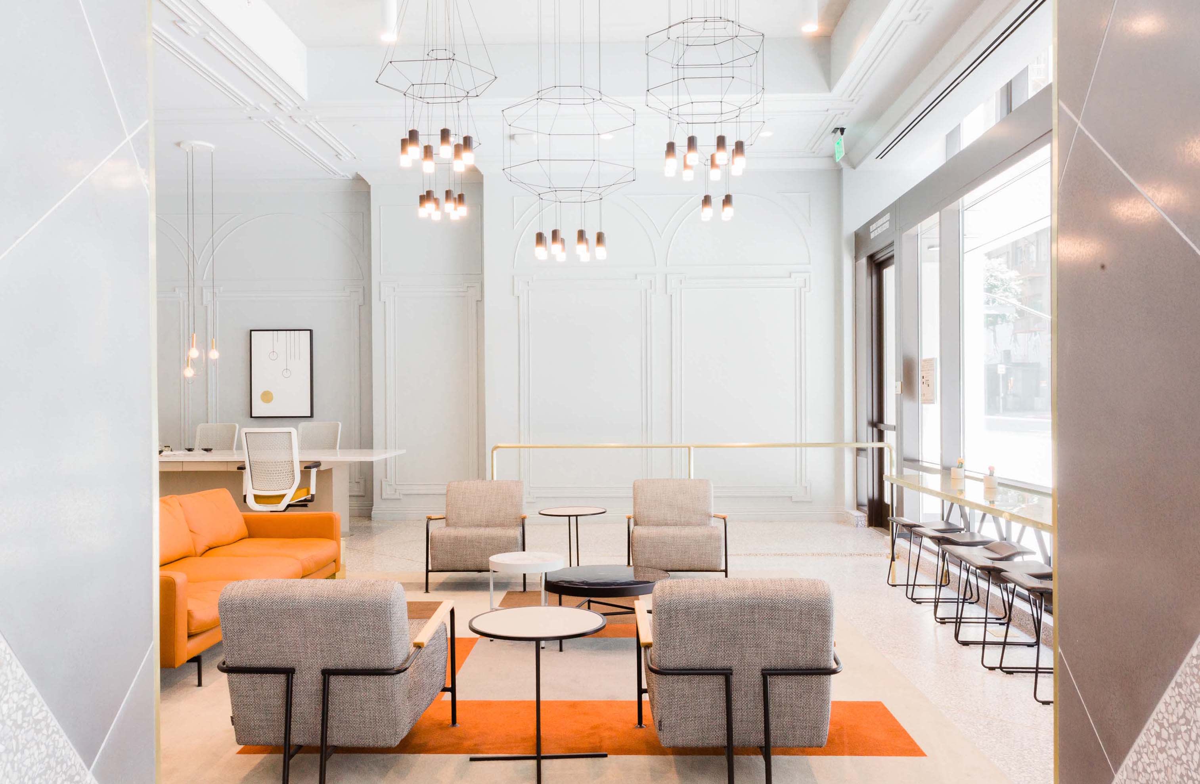\
Inspiration
Our interior design scope included the ground-floor lobby, mailroom, and leasing office, as well as amenities like a tenant clubhouse, fitness room, and conference spaces.
Our work at the ground-floor lobby uses materials that merge traditional and modern elements. Wrapping a concierge desk, we called for Italian marble that uses richly textured patterns hand-chiselled to mimic the effect of leather. Art Deco Fluted marble lines the elevator lobby and walls, while fine molding defines the double-barrel vault ceiling. Custom pieces include the leasing, co-working, and reception desks as well as marble tables at seating areas.
The mirrored art (Original artwork by Louis Reith) with pops of geometric color, were designed by our team and fabricated by the art consultants at Voila.



We provided the client with finish selections for all 275 residential units, as well as full interior design services for two model units. Our scope also included furniture selection and procurement, as well as custom-designed pieces.

\
Amenities
Exterior
We coordinated with the landscape architects of RELM Studio on design and finish selections for the building's two amenity roof decks. Areas include a fire pit, dog run, and pool deck. BBQ and dining areas use plantings that will grow over time to form screens for privacy. Additional lounge areas at the lower level and two upper roof decks were designed to showcase the incredible views of downtown.


Interior Amenities
A tenant lounge area is designed for collaboration and coworking flooded with natural light. We designed a custom black steel structure that separates the large space and creates privacy.
The tenant gym includes a custom staircase and an diver mural to infuse art into every space.


To reflect the Historic Core's contrasting blend of old and new, the building exterior has simplified classical arches that support modern, oversize windows.
Project photography by Jeremy Chou and Emi Kiwataki.


















