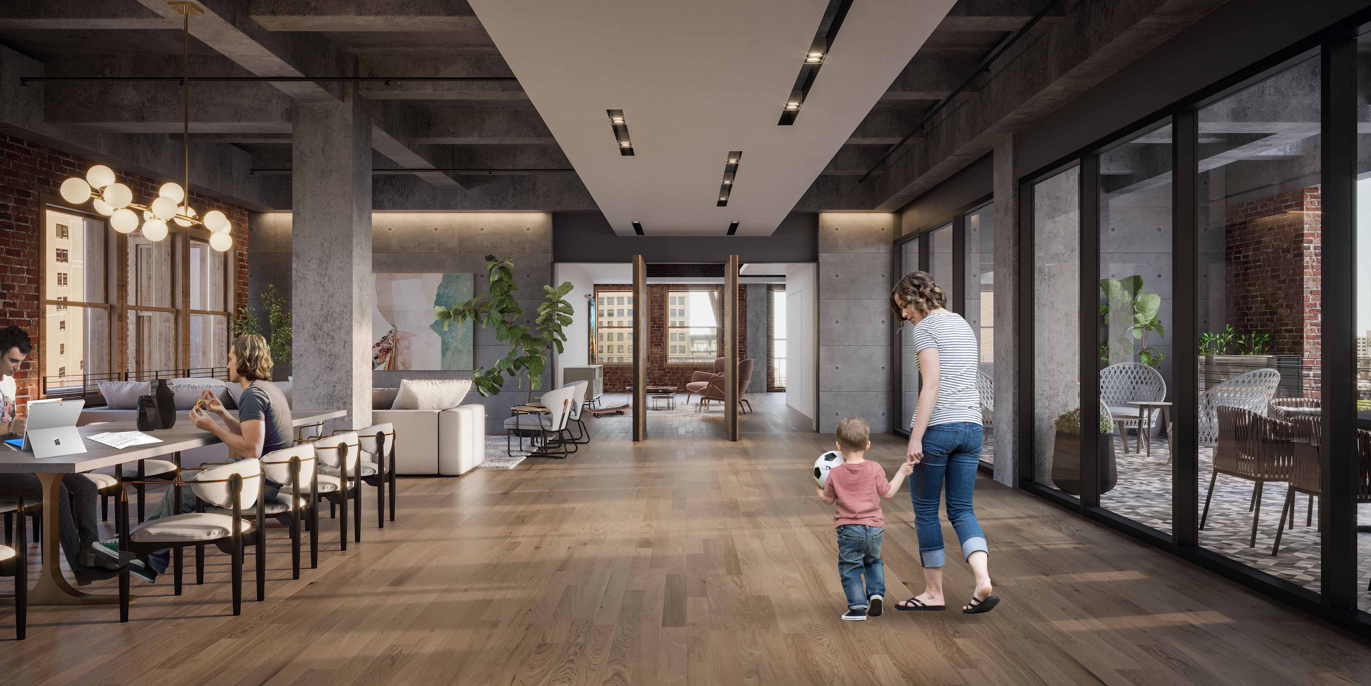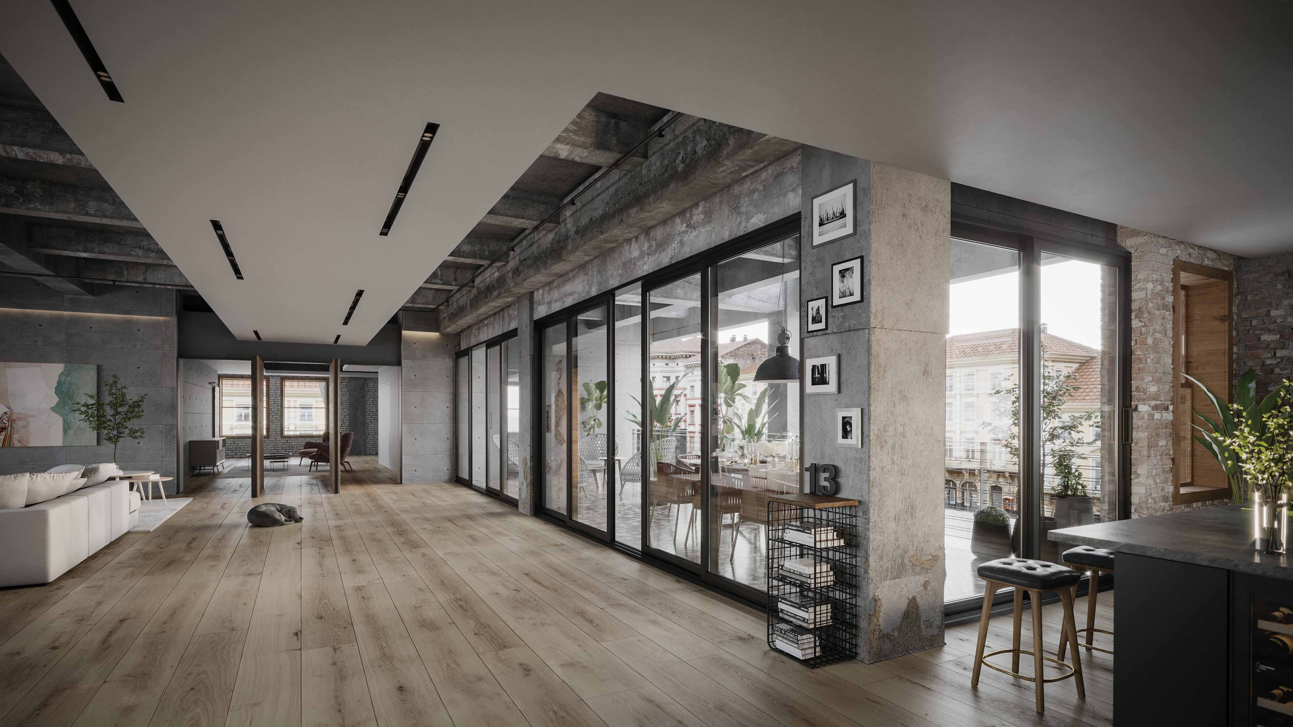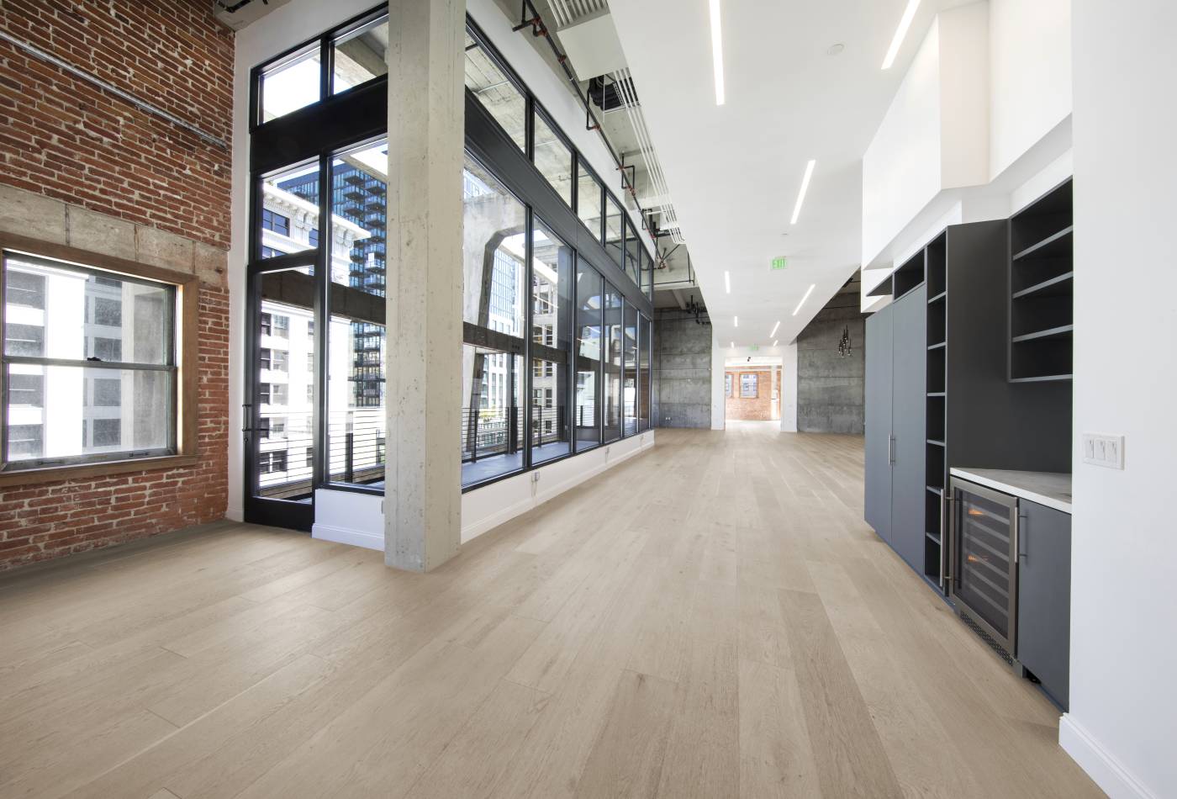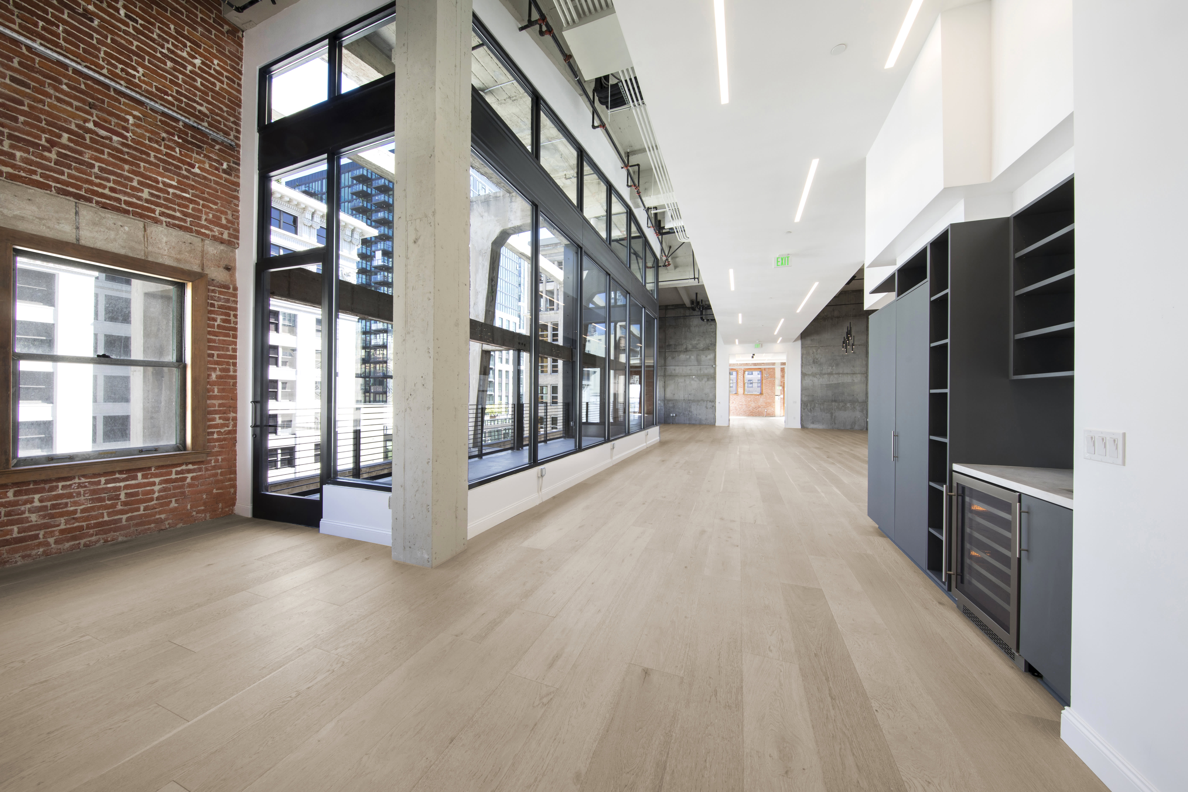\
History
The eight-story, 64,600 sf Beaux-Arts building dates to 1922. It was designed and built by Meyer and Holler’s Milwaukee Building Company, creators of Grauman’s Chinese Theatre in Hollywood.
The building was originally occupied by the Southern California Music Company, which sold musical instruments and hosted concerts by international musicians in a top-floor auditorium. Later, it was a warehouse for the Singer sewing machine company. The completed project retains painted signage from that time on an exterior wall.


\
Façade & Restoration
Observing the Broadway Historic District Guidelines for façade work, the front façade has been restored while adding new ground-floor retail space.
The residential interior design scope addressed all areas including the lobby and loft interiors on floors three through eight. Existing windows on the upper, residential floors were restored flooding the units with daylight.
The renovated ground floor space was quickly leased to Vans who saw this space as a prime retail location. The building’s presence on Broadway sandwiched between the Apple Store at the Tower Theater and Urban Outfitters in the historic Rialto Theater means it is part of a downtown neighborhood undergoing revitalization.


\
Design: Carving into the Building
Each loft at 808 Broadway takes up an entire floor. Our scope included a full seismic upgrade that added new shear walls and allowed for the creation of new openings into the building’s north and south walls, shown at right.
The building did not have sufficient windows on the sides of the building and the lower floors had little to no light. The adjacent buildings are historic without the likelihood of building alterations thus, creating an opportunity for carving. Carving into the walls allowed for new, spacious patios and brought abundant natural light to all floors—especially the lower floors, which were cavernous enough to create concerns over habitability.
Creating large outdoor spaces on the sides of the Singer is not only a great amenity but a highly sought-after and unique building feature.



\
Design: Character
Most of the building’s shell and structure were left raw and exposed, from brick to concrete (columns, new shear walls, and board-formed ceiling joists). The center of the main space housed a drywall spine to hold all mechanical and electrical work as well as light fixtures. Consolidating these elements kept the exposed ceiling as untouched as possible. Warm, modern interior finishes complement the existing elements. Omgivning’s design intent to keep original, raw materials with their imperfections blended seamlessly with the juxtaposition of new, crisp materials of glass and steel.


\
Design: Unit Layout
A distinguishing element of Singer is that each floor, approximately 6,600 sf, is designed as one entire unit for a total of only six units in the building. With each unit encompassing so much free space, residents are allowed maximum flexibility to live and work in their unit as they want. The center zone with a wraparound kitchen and the new, large outdoor space is intended to be the active zone for gathering and dining. The more private, quiet zones such as bedrooms or work areas are on the ends of the floor. The new shear walls in the building helped to define the three zones for the units.
To define the connection with the outside, we designed glass walls that open onto the patios, creating distinct outdoor spaces for dining and relaxation. A key feature of the penthouse unit will be a double-height sloped ceiling, retained from the original auditorium.

Photography by Charles LeNoir. Courtesy of Parker Brown.
Additional Photography by Hunter Kerhart.
Renderings by Shimahara.









