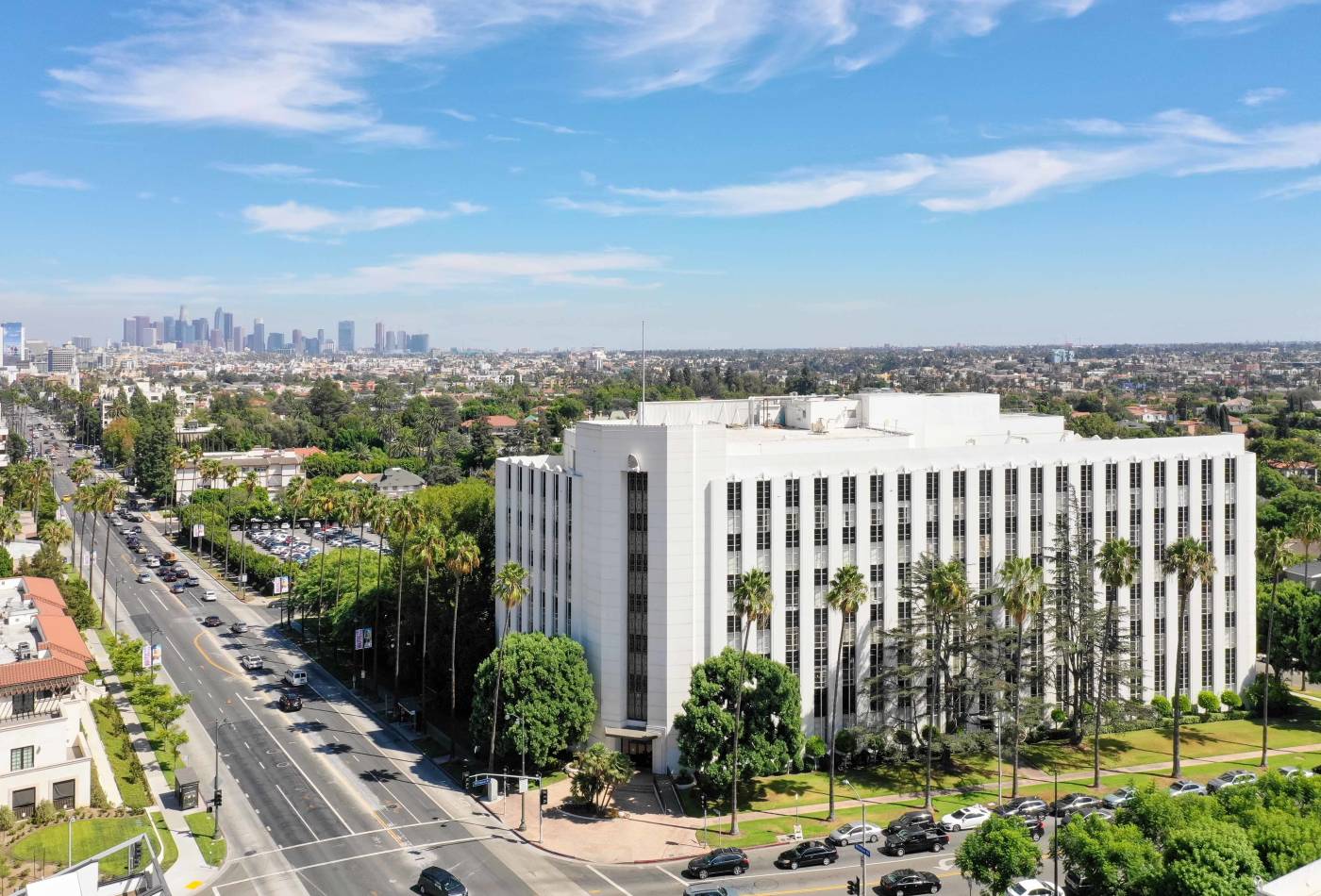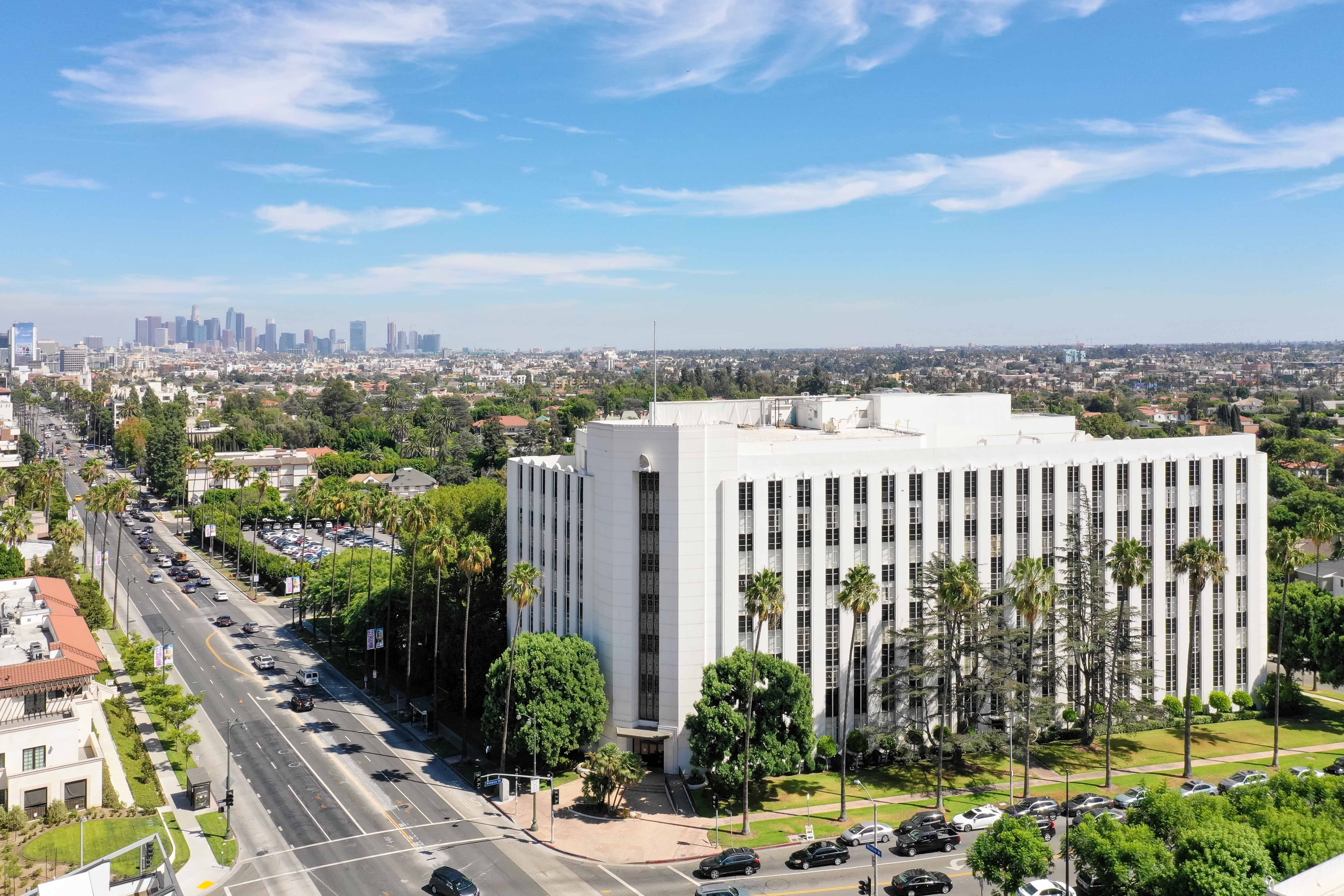\
History
The original building was designed by the prolific Los Angeles architecture firm Walker & Eisen in the WPA Moderne Style, the name given to many structures created as part of relief projects sponsored by the federal government's post-Depression funding programs.
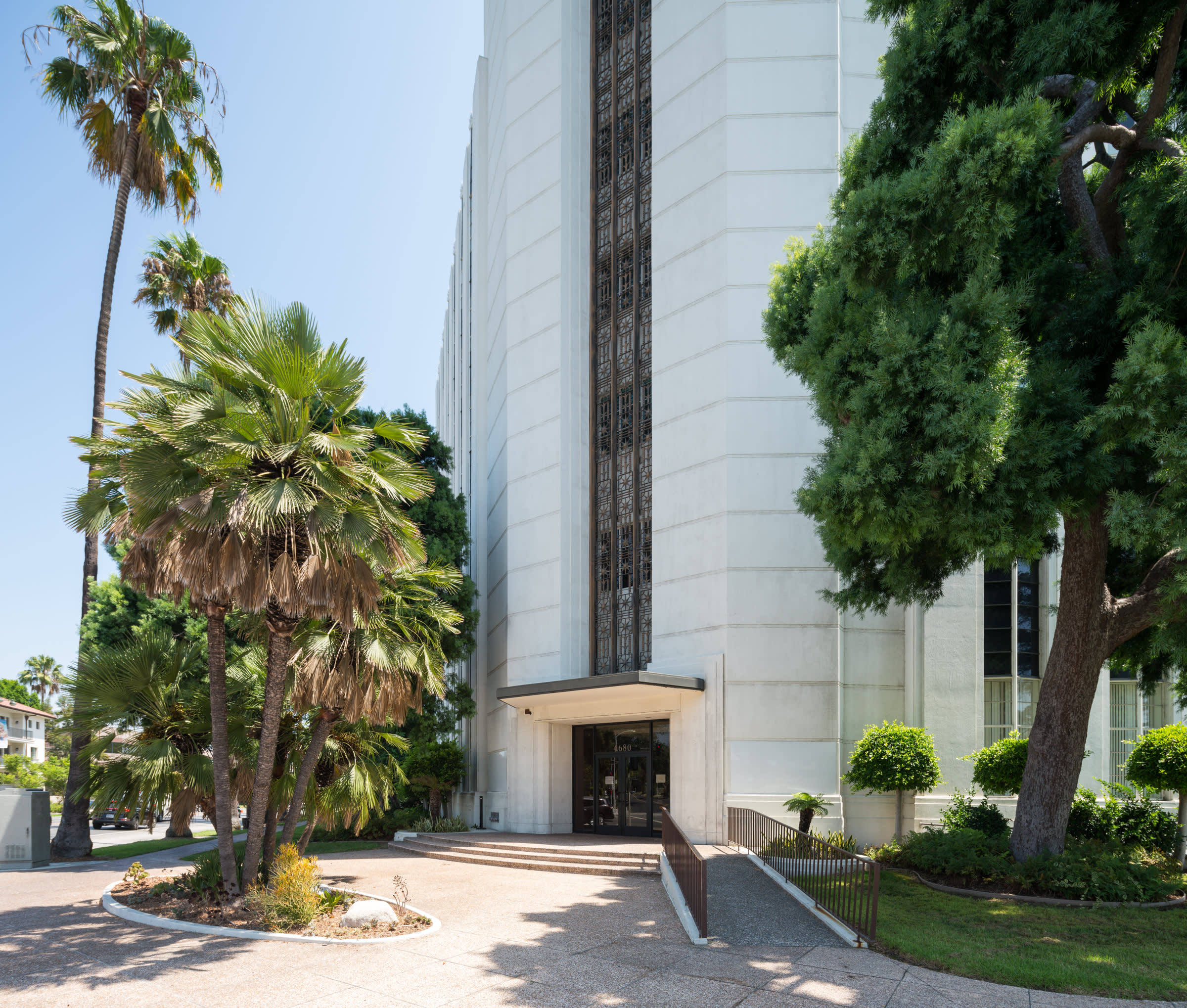

The initial three-story tower was completed in 1937 to serve as the headquarters for the rapidly growing Farmers Automotive Insurance Exchange, which was founded in downtown Los Angeles nine years before. In 1949 Architects Claud Beelman and Herman Spackler designed a four-story addition that conformed to the original building’s style. In 1966, the company had again outgrown its space, and the building’s southern edge was expanded with an addition by architect John Fortune. The three historic facades of the landmark office building will be preserved to maintain the iconic elements of its grand Moderne style.


\
Design
The non-historic east facade overlooking the proposed adjacent townhomes (shown in both images at right) will be renovated to complement the historic character of the building. New windows and balconies with period-inspired guardrails will be grouped into continuous vertical bands to emphasize the height of the tower and acknowledge the façade’s Moderne style.
The eight new townhomes will harmonize with the Farmers Building and its landscape, with design motifs referencing the Streamline Moderne style. The three-story townhomes will front Wilshire Boulevard and the calmer Mullen Avenue, with sensitivity to the streets’ respective scales. Townhome materials and finishes will consist of light and smooth plaster, dark painted canopies and thin-profile metal window systems. Streamline-style handrails at terraces will adorn projected balconies, reinforcing the horizontality of the townhome massing.
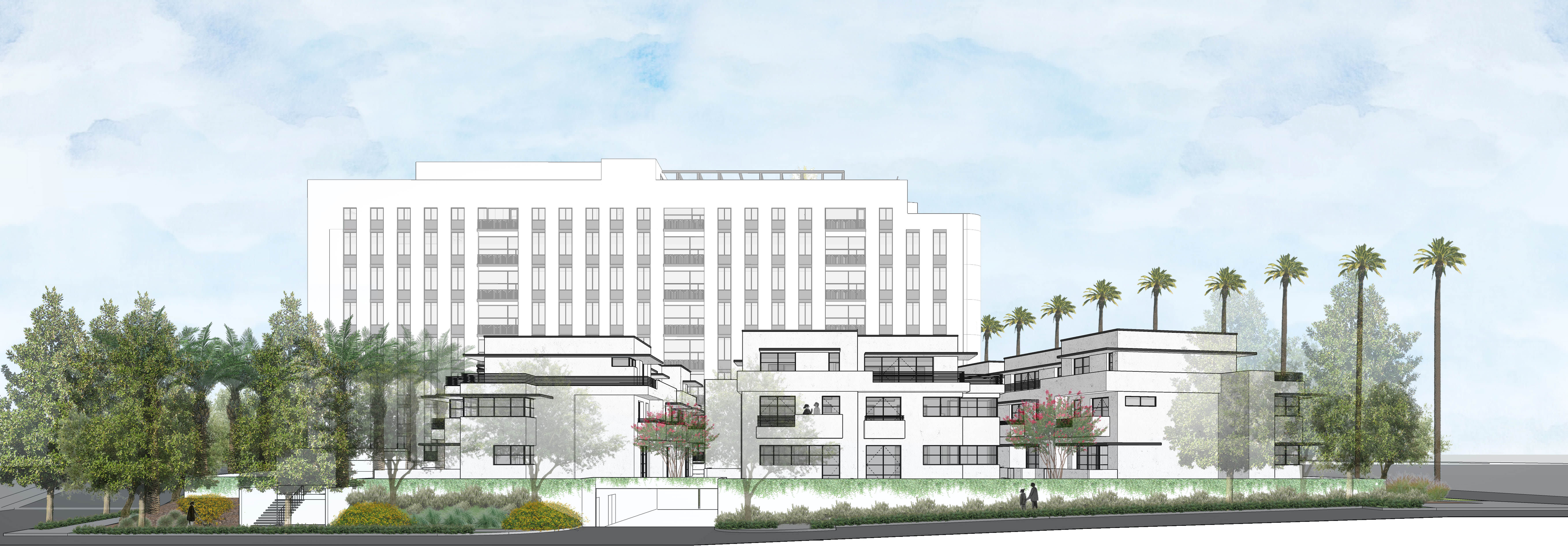

\
Amenities
Behind the townhomes, an internal courtyard will serve as a common green space, with amenities including a pool and spa deck, a barbecue area and a 2,000 sf tenant amenity building with a cafe, lounge, catering kitchen and game area. Extending over a communal outdoor gathering area, a large Moderne-inspired canopy will echo the decorative metal screen above the tower’s main entry.
At the tower’s roof level, tenants will enjoy a roof garden with various gathering spaces and landscape design by AHBE Landscape Architects. Landscape design for the townhomes and the tower’s base will also be by AHBE. Work is also proceeding on an additional 16 residential units, designed by Bassenian Lagoni, that will replace a surface parking lot located on the opposite side of Mullen Avenue.
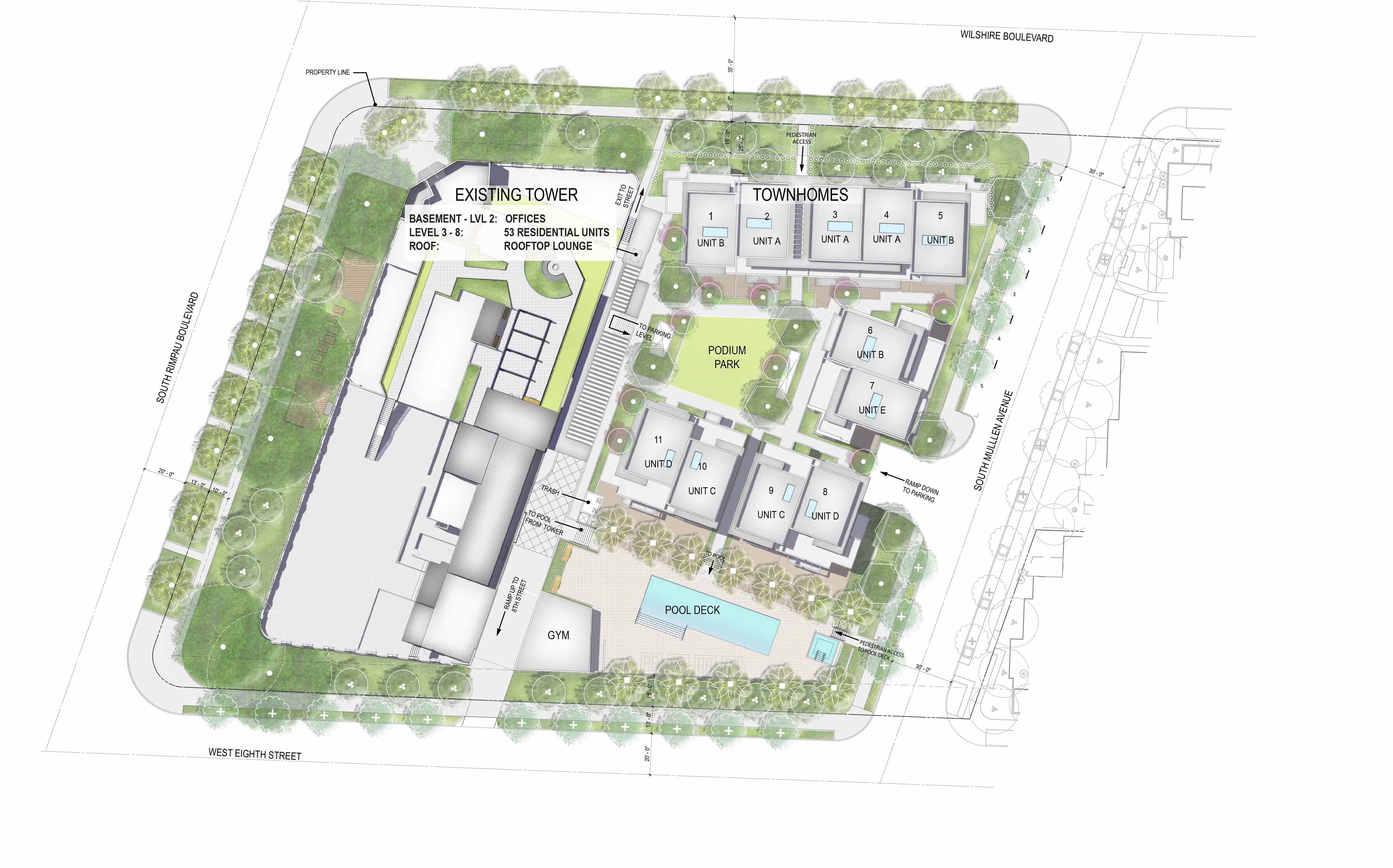
Project videography and photography by Hunter Kerhart.

