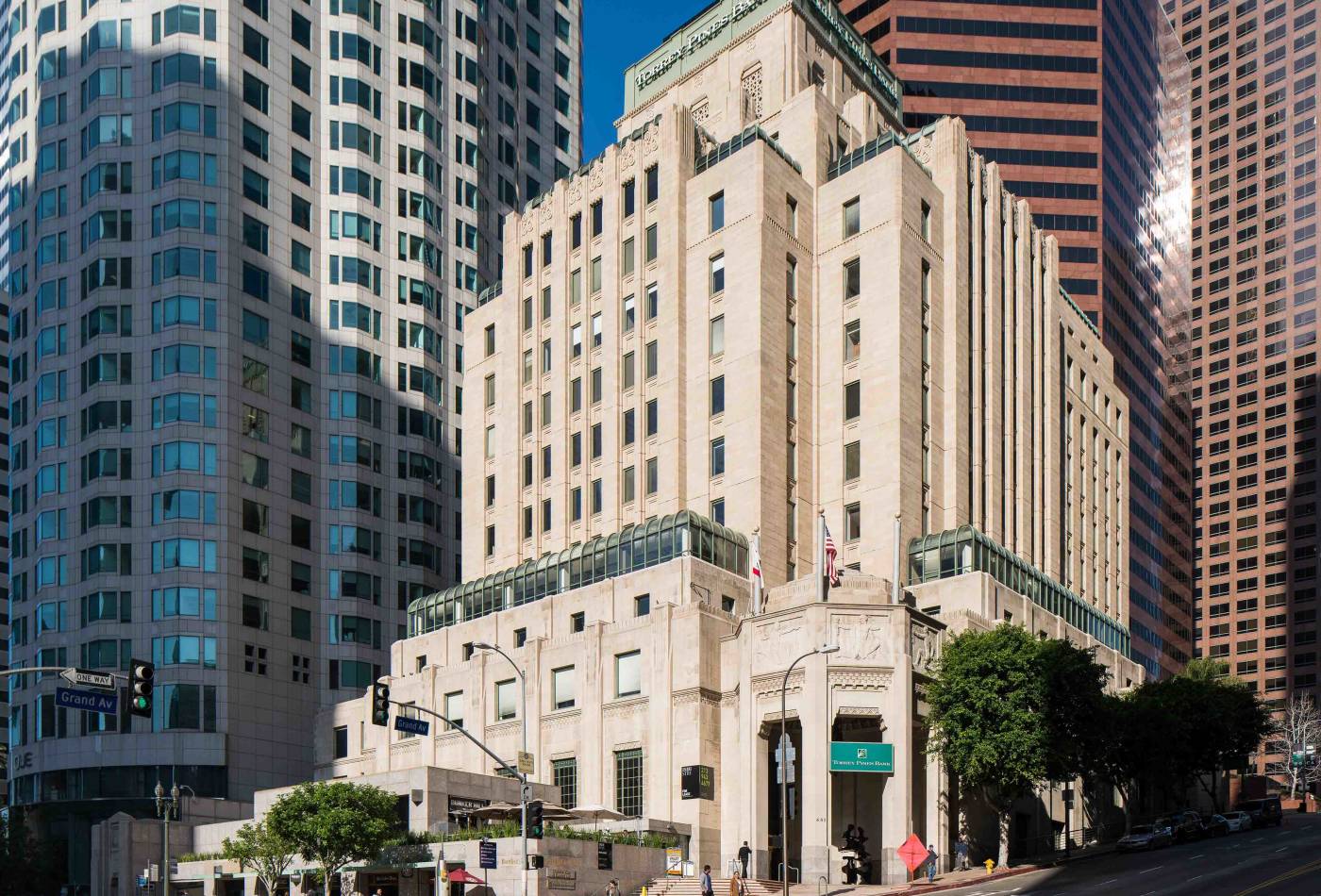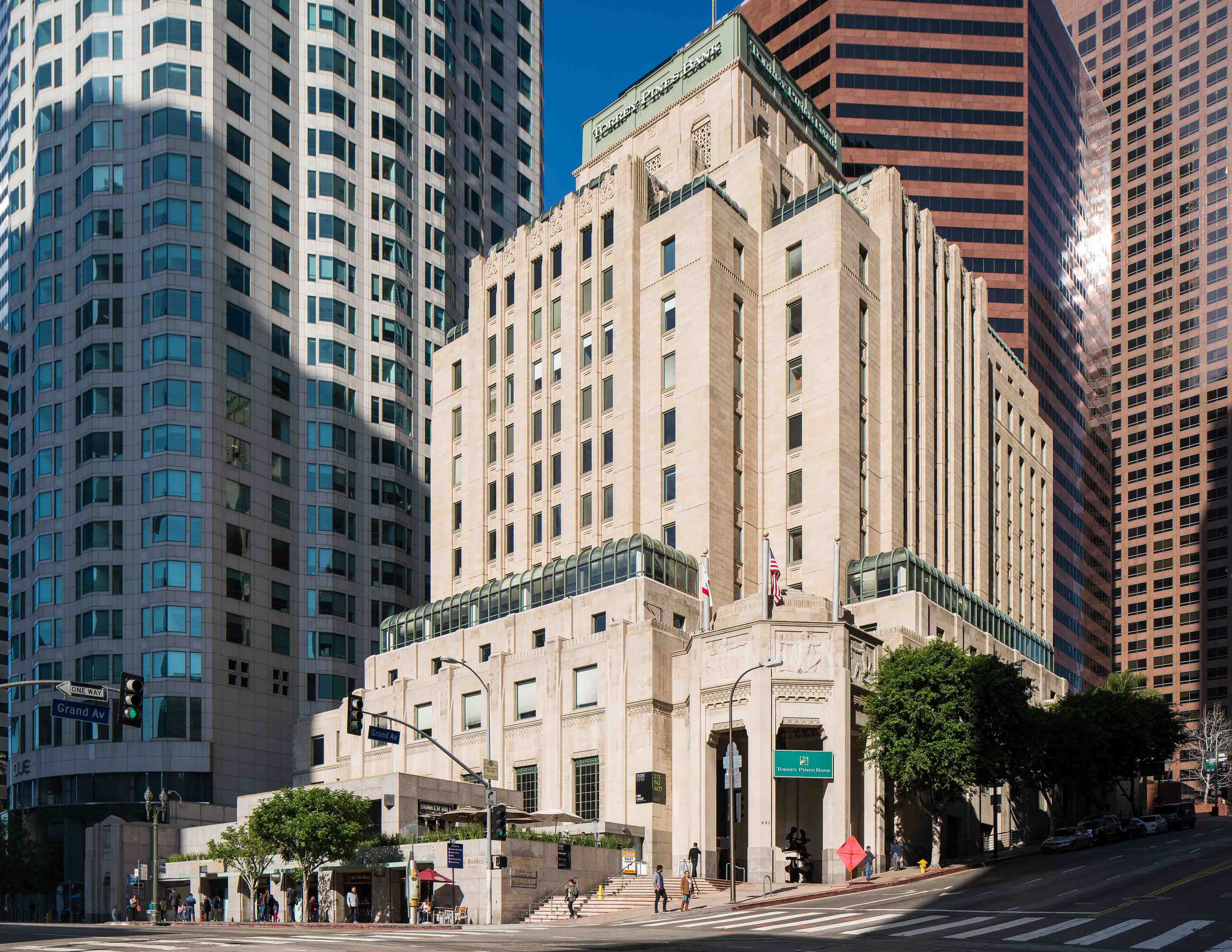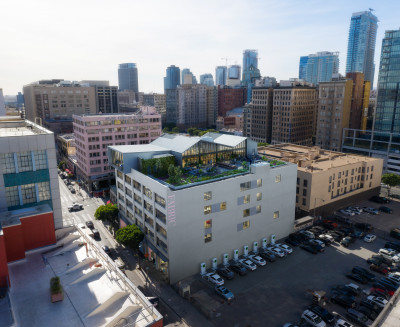\
Design
Throughout the work as a whole, we’ve sought to celebrate the property’s remarkable historic character while reimagining its potential. The bulk of our work consists of tenant improvements for 14 creative-office suites as well as the offices of the building’s ownership. This work addressed most tenant spaces and all common areas, a communal conference room, corridors, and restrooms, as well as the basement valet level. At the ground level, we are now also working in the grand entry lobby to select and install new furniture and lighting, and to reproduce certain historic light fixtures.

\
History
The 242,200 sf building, looming prominently above the sloping corner of Fifth Street and Grand Avenue, was completed in 1931. It was designed by Allison & Allison, a team of brothers who were active in Los Angeles for three decades starting in 1910. As one of the first buildings in the Western US to include all-electric heating and cooling, it was originally the headquarters of the Southern California Edison Company (from which the building got its new name). The fourteen-story, steel-framed structure is a locally-designated landmark listed on the Register of the California Office of Historic Preservation.



Inside and out, the building is an Art Deco wonder, with meticulous detailing and grand proportions inspired by classical architecture.
On the entry façade, allegorical bas-relief figures by sculptor Merrell Gage represent light, power and hydroelectric energy. The soaring lobby contains seventeen different varieties of marble and features a mural, “The Apotheosis of Power,” by the seminal Hugo Ballin.
When the utility company left in 1980, the building was renamed One Bunker Hill. Its character began to suffer from renovations in which, on the upper floors, new acoustic drop-ceiling panels hid historic features overhead, cubicles blocked natural light from streaming through the expansive windows, and carpet obscured original flooring. Outside on the spacious podium patios, the owners installed historically insensitive glass greenhouses.

\
Rehabilitation
We first worked to restore crucial historic elements, exposing original plaster mouldings and flooding the spaces with natural light. We then introduced Art Deco-inspired elements such as light fixtures and installed brass geometric floor details at the elevator lobbies, which lead to our suite entries of steel and glass that bring natural light into interior corridors.
In the restrooms, we revealed original concrete ceilings, removed 1980s tile and polished the concrete beneath; we also called for bold floor-to-ceiling mirrors at the wash areas.
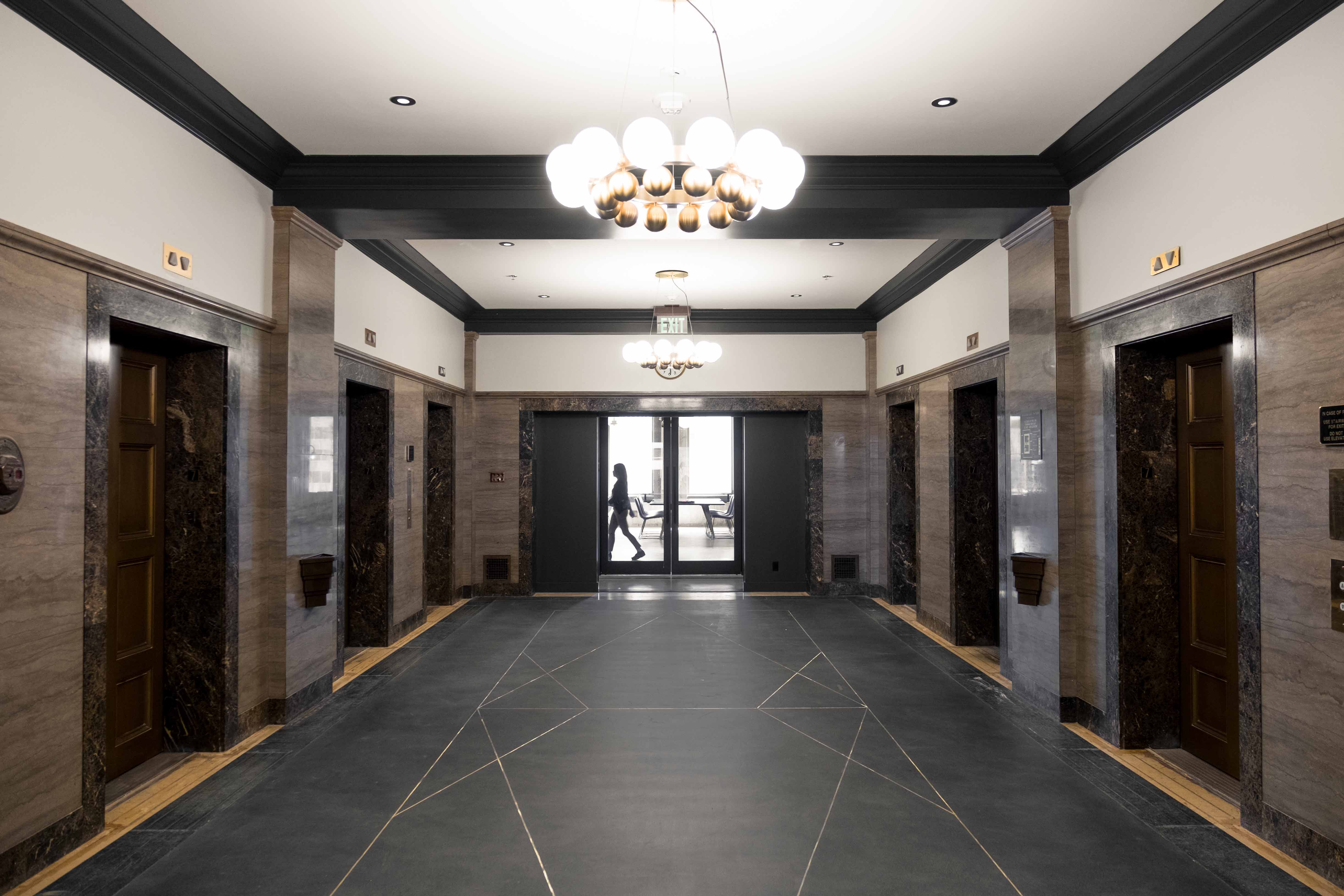
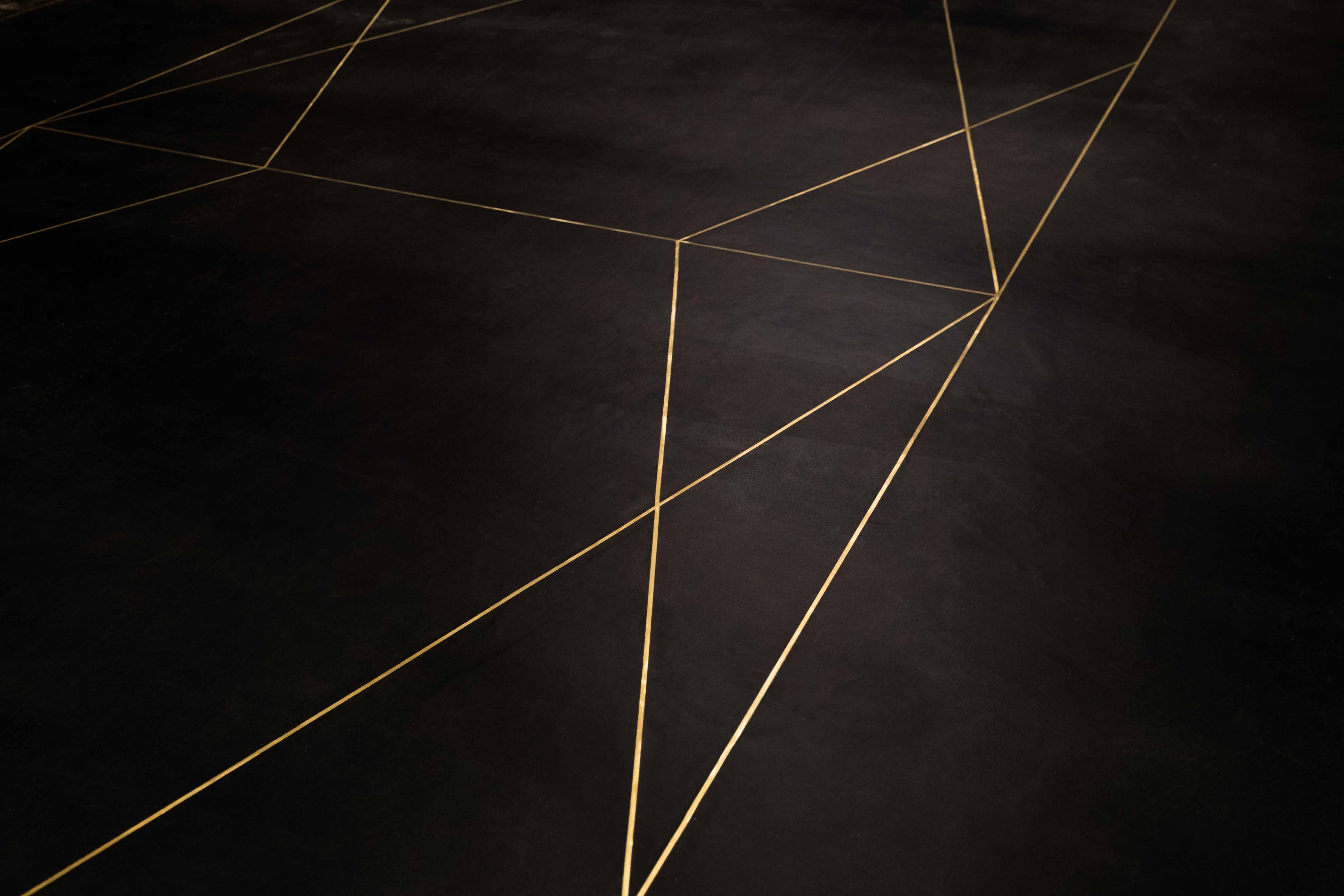


\
Collaboration
A brass-and-walnut conference table, from Los Angeles fabricators Base Collaborative, is inspired by the art deco bronze motif at the building’s ground-level entry doors. For that conference room and the valet level, we worked with a neon-lighting fabricator to create signs showing the building’s new mark. The new elements were intended not to feel “new”—they instead represent a merger of Allison & Allison’s original intent with the sensibility of today’s commercial tenants.
The CalEdison now holds a bank, several architecture firms, a real-estate investment trust, an advertising agency and a dentist’s office.
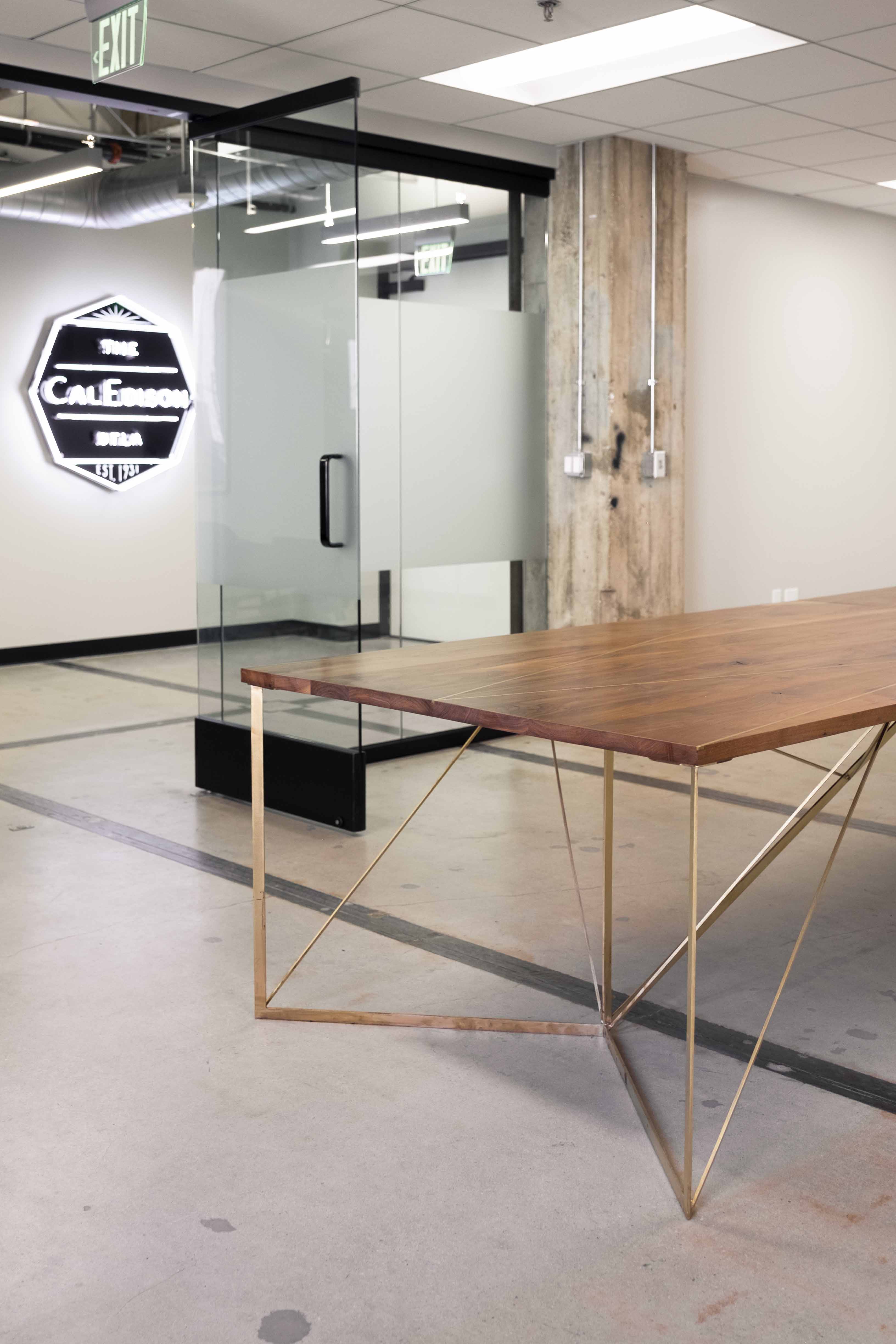

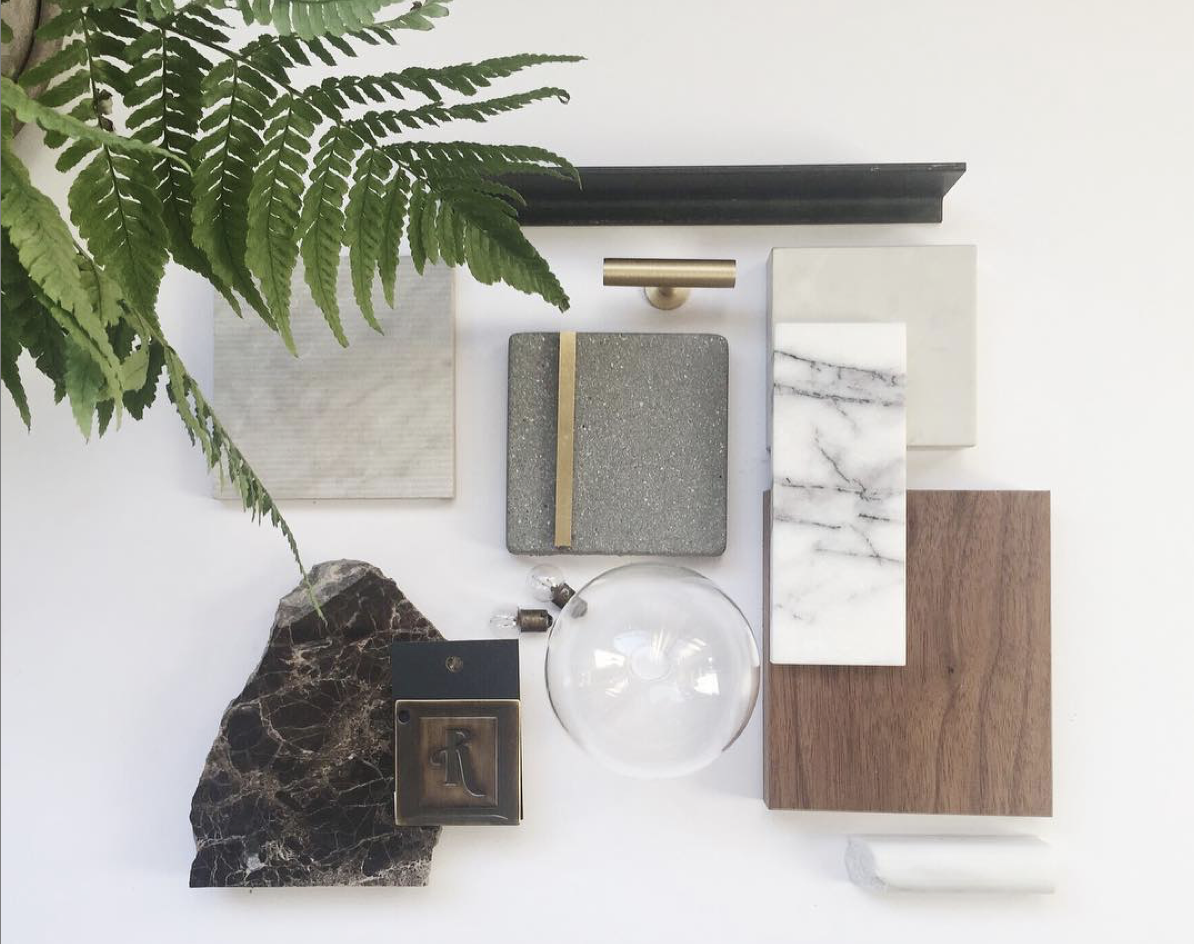
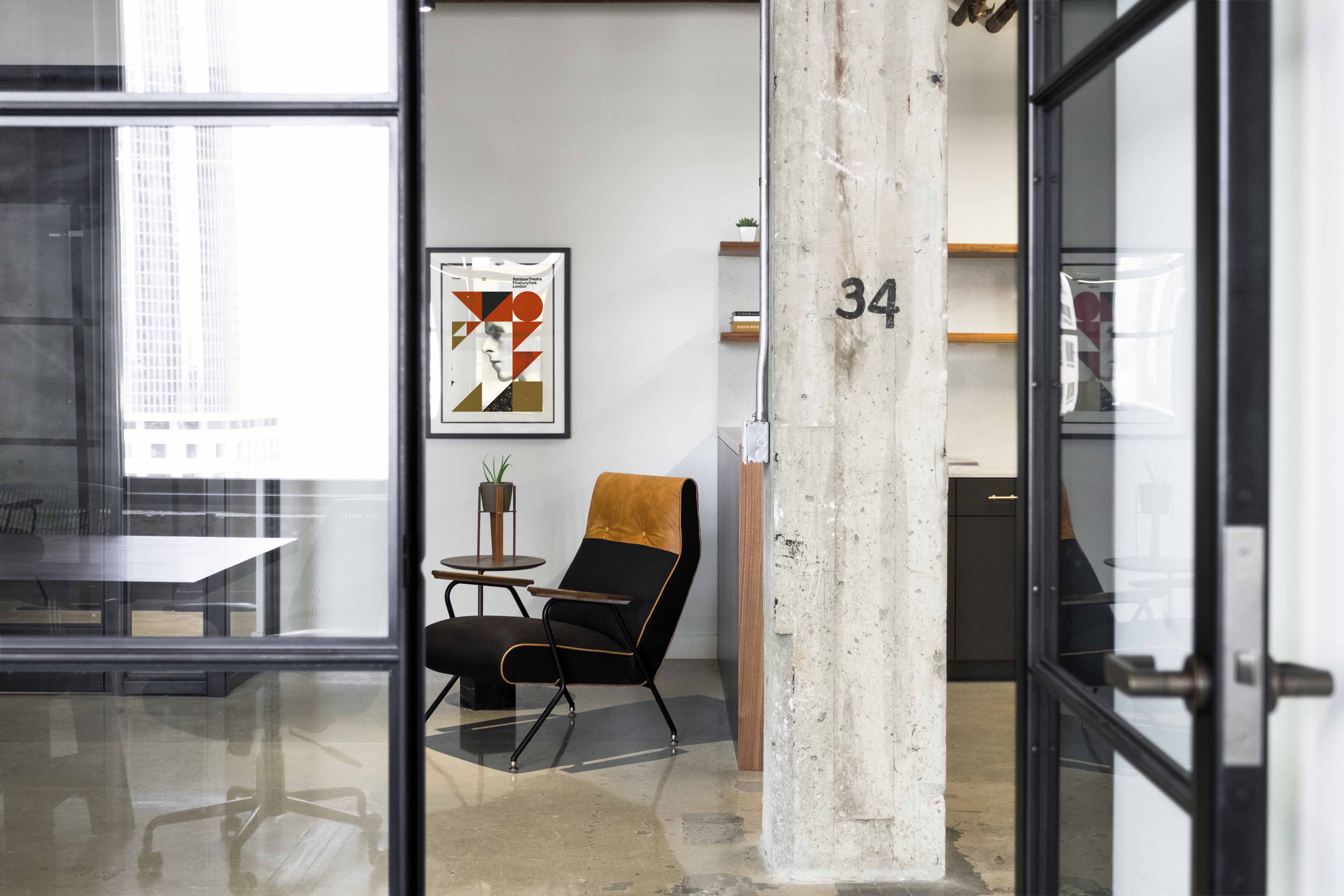





Completed project photography by Emi Kiwataki and Hunter Kerhart.

