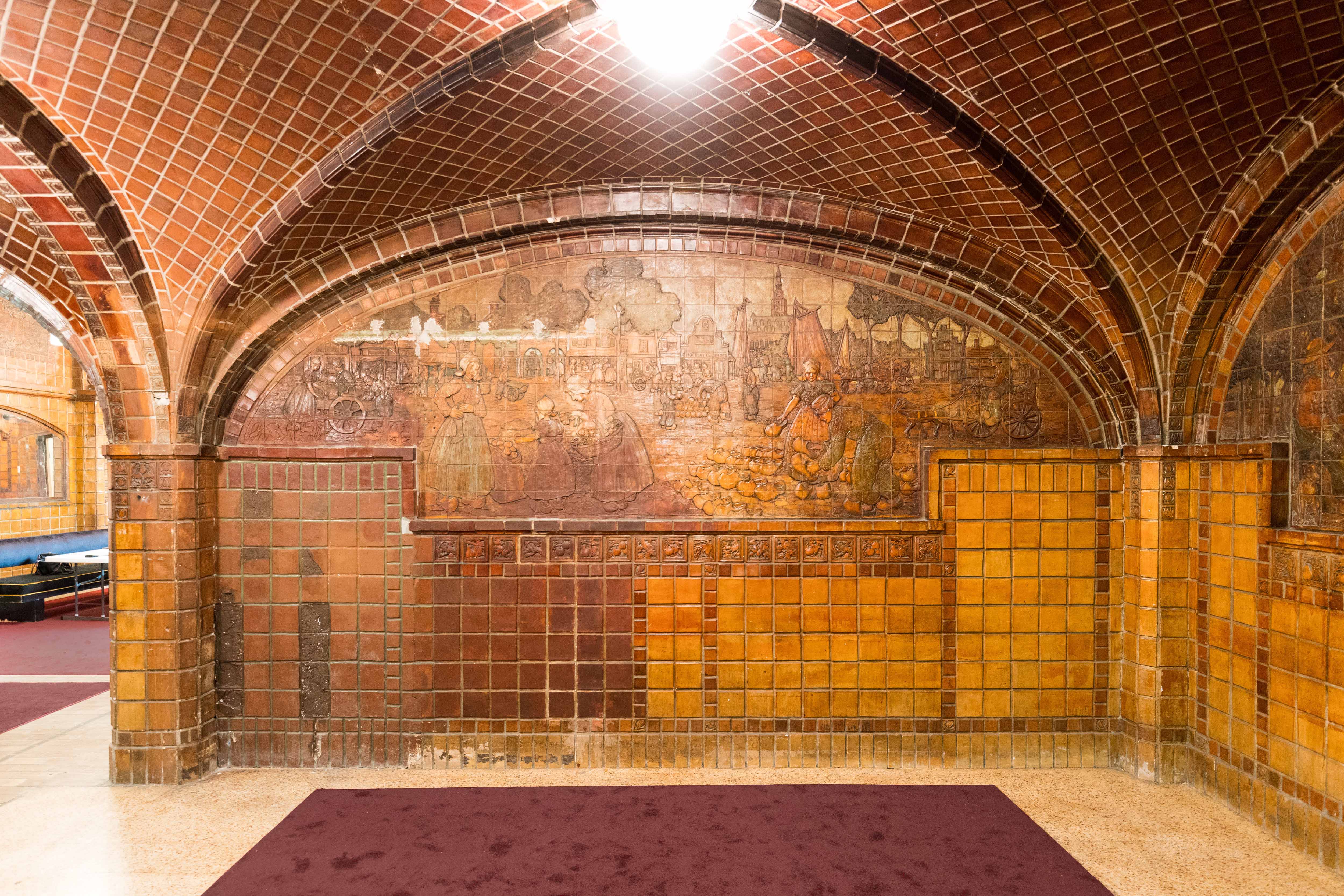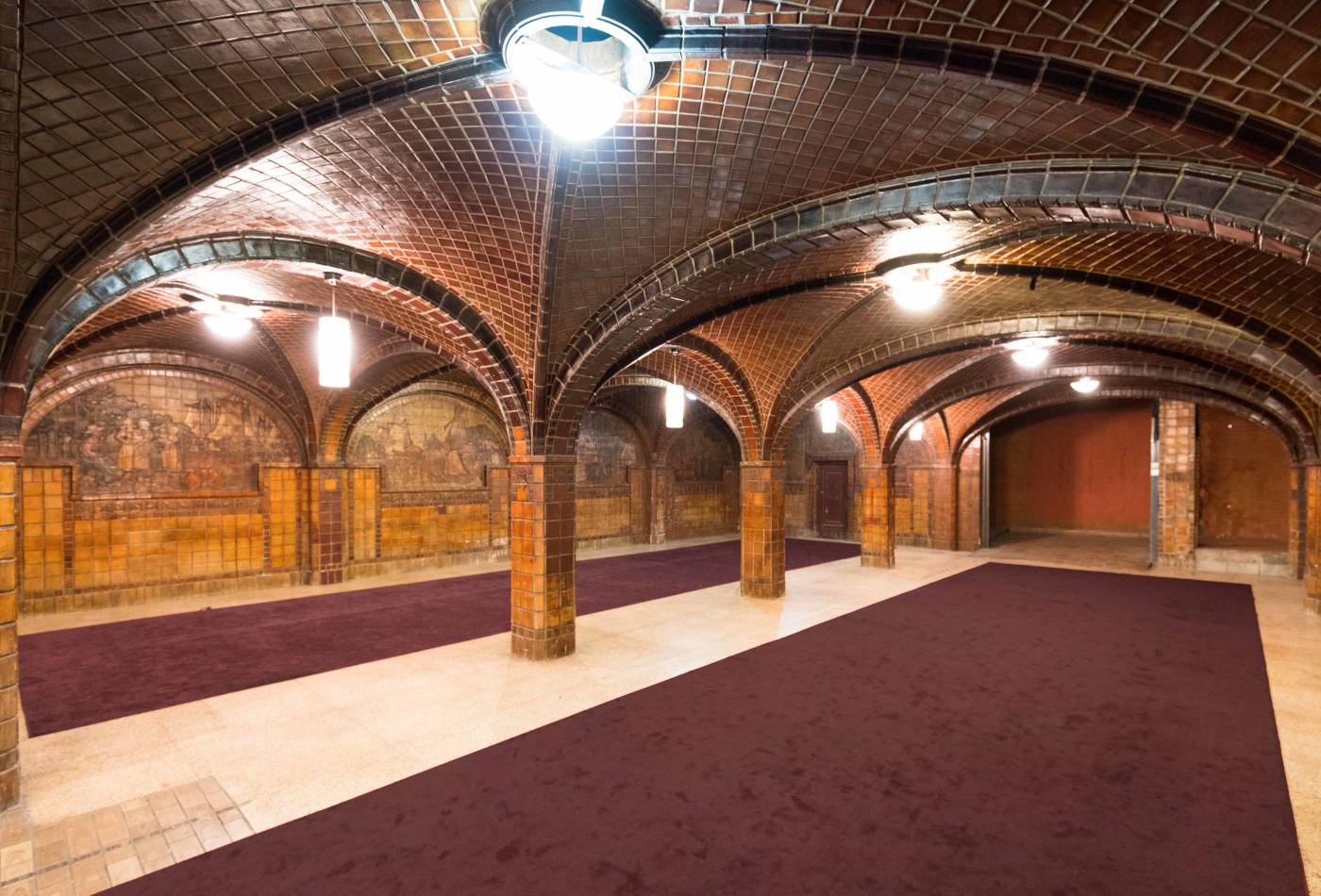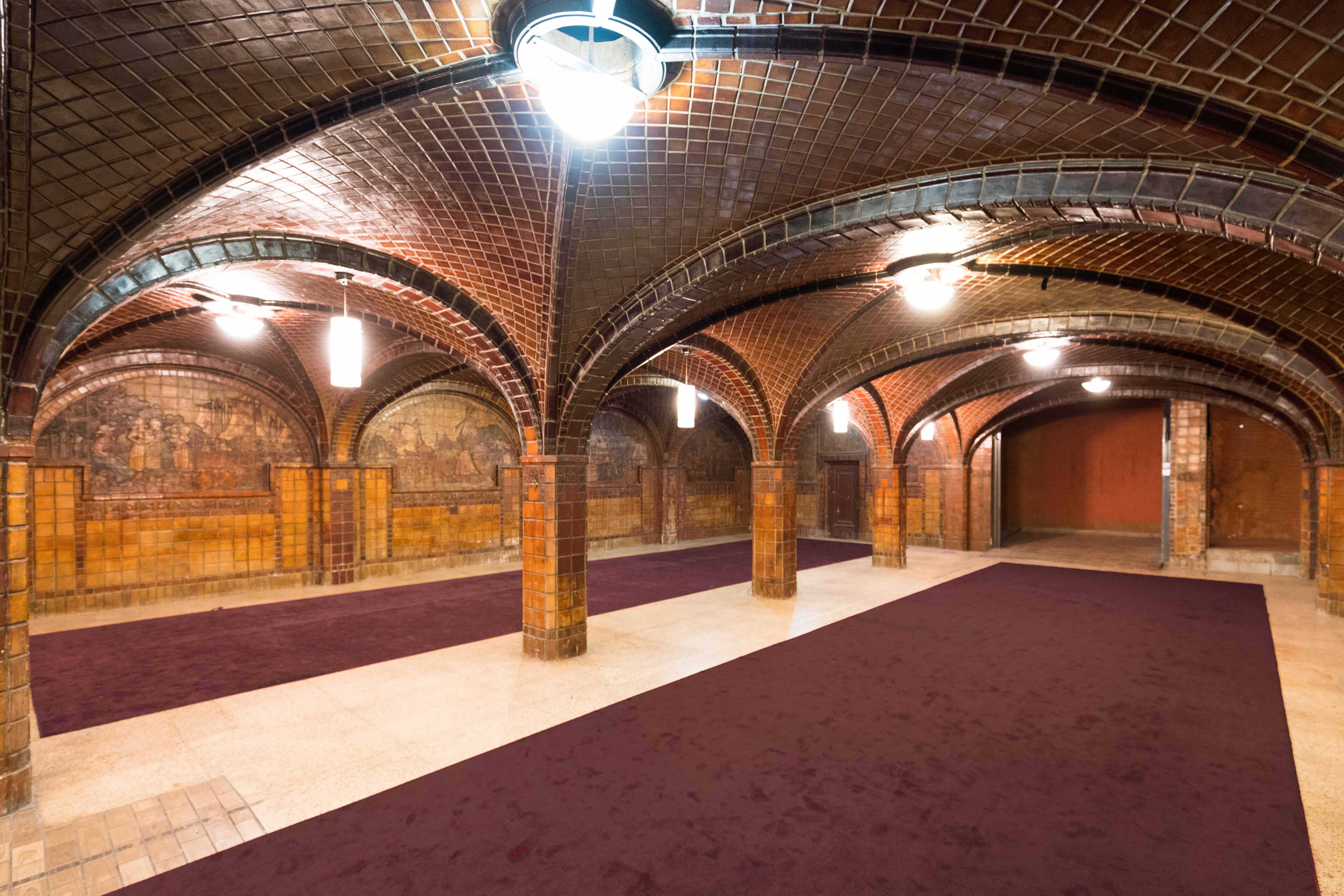\
History
In 1914, a developer was ready to promote what he hoped would be the latest trend: hot chocolate. To renovate the Eshman building, he commissioned the Los Angeles architecture firm of Plummer and Feil, who suggested that Ernest Batchelder redo the ground-floor interior of what would become the Chocolate Shop (soon colloquially referred to as the Dutch Chocolate Shop).


\
Context
Ernest Batchelder had been producing handcrafted tiles in a single kiln from the backyard of his Pasadena home. The Chocolate Shop installation was one of his first large commercial commissions. Batchelder modeled the interior after a German “bierstube”—beer hall—with charming arches and groin-vaulted ceilings. Set into the rounded panels are 21 bas-relief scenes of Dutch life, enhanced by decorative tiles throughout. Batchelder’s work would later appear in projects by Pasadena architects Greene and Greene and adorning fireplaces across the country.



The space drew wide attention from the public, and scenes from a silent film, “The Hope Chest,” show the space in 1918. But hot chocolate wasn’t exactly a financial juggernaut. The Chocolate Shop was in operation for only a short time before Finney’s Cafeteria took over the space. In 1975, its ground floor was designated a Los Angeles Historic-Cultural Monument before going unused for many years.
\
New Uses
The current owner has partnered with us to rehabilitate the building. Our scope has included finding ways to reimagine the ground floor as a restaurant/lounge, preserving the century-old handcrafted tiles and showcasing them for public enjoyment, while bringing the building up to current exiting regulations. We’ve also explored ways to refresh the building's upper floors, including reopening original windows that were sealed over as a part of an earthquake retrofit in the 1980s.

Project photography by Hunter Kerhart.








