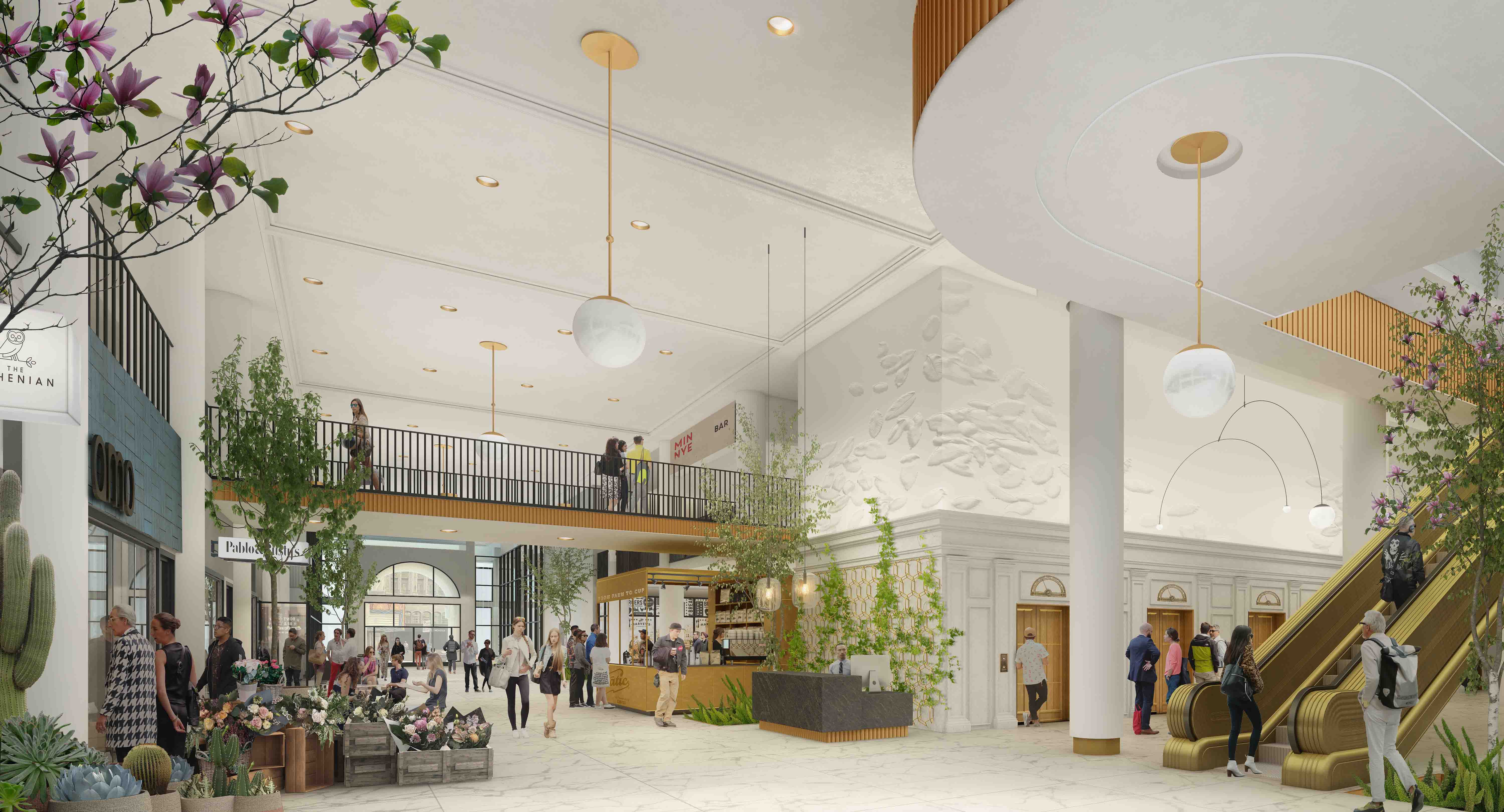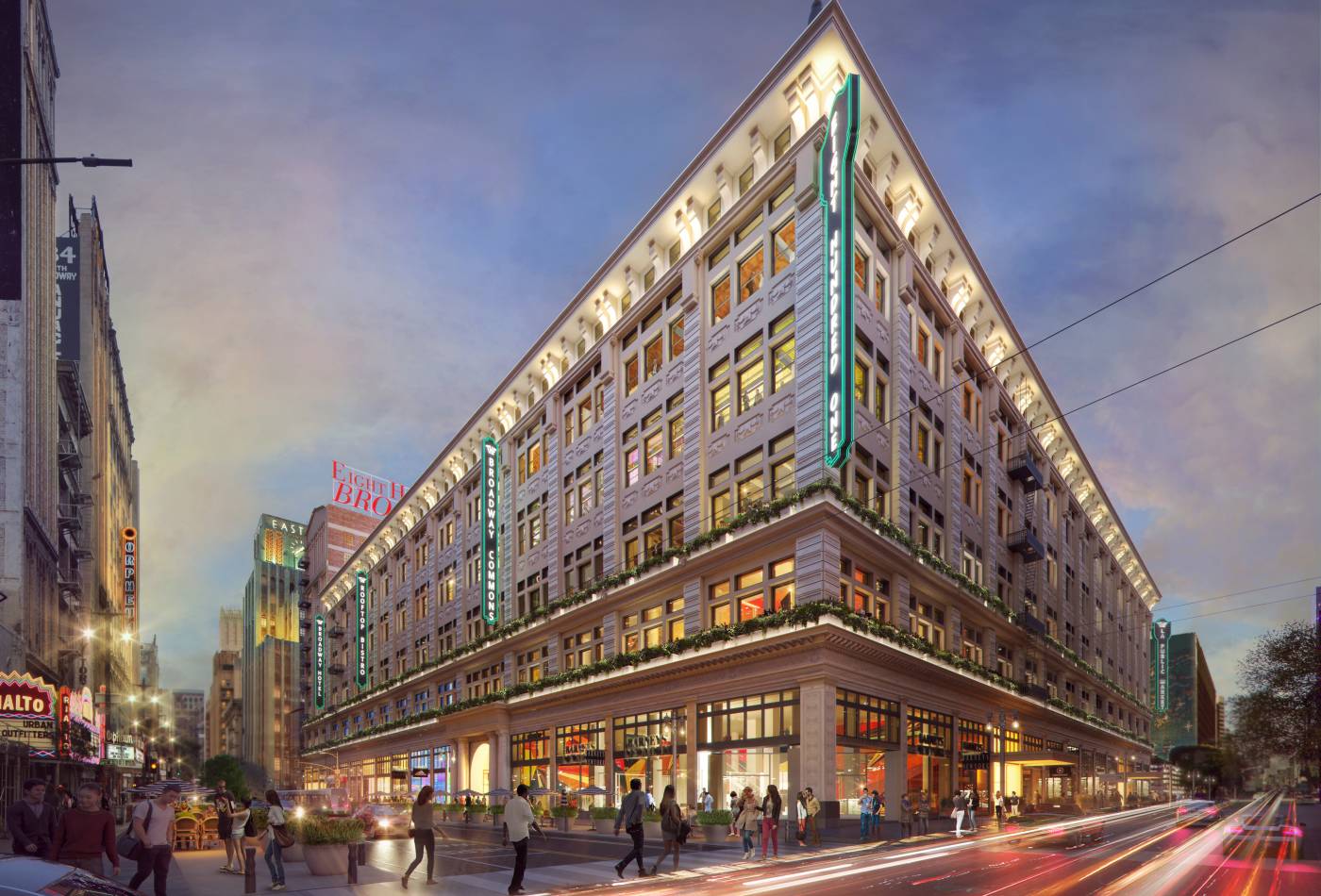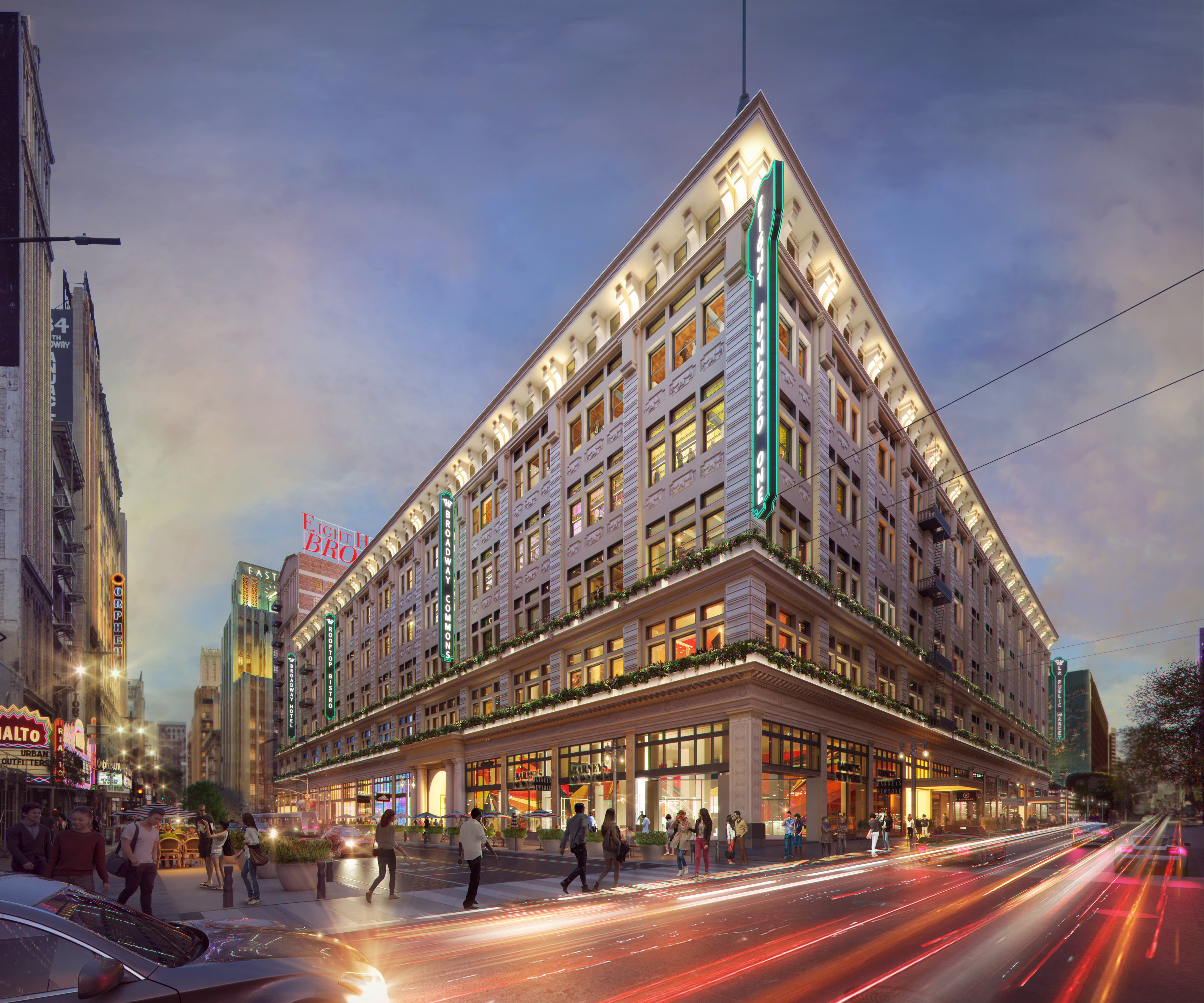\
History
The Beaux Arts structure holds 1.1 million square feet spread over ten floors and occupies more than half of its block. Its initial phase was designed by Alfred F. Rosenheim and Alexander Curlett, with construction completed in 1908 and added to in subsequent phases in 1923 and 1929. The building occupies a prominent site in the heart of the Broadway Theatre District, which stretches for six blocks from 3rd Street to 9th Street and links together stunning Beaux Arts, Art Deco, and revival-style buildings.



\
Rehabilitation
With the exception of work required for restoration and preservation (completed by the historic construction specialists at Spectra), we are leaving intact the Neoclassical-style façade and its elaborate yet refined ornamentation. (An example of the façade's pre-restoration condition is at right; post-restoration is at right and below.) Our scope also included an extensive seismic upgrade, requiring 150 trucks' worth of concrete for the building’s new foundation and sixteen shear walls.



\
Design
We are now in the process of redesigning the entire building’s core and shell. We are also adding new levels to its expansive roof while restoring its original use as a public gathering area. The 110,000-square-foot rooftop is a design collaboration between MLA-Studio and Omgivning. It will hold new penthouse structures, a public park, gardens, two swimming pools, and at least five restaurants and bars.
We are removing approximately 55,000 SF of floor space to create a courtyard and soaring light wells, allowing for more natural exposure and introducing greenery through landscaped patios, accessible from inside the building.
\
New Uses
We are also very intent on activating the sidewalk with new uses. Through an improved pedestrian experience, we hope to extend the impact of “Bringing Back Broadway”, the ten-year strategic economic plan that concluded in 2018 and sought to improve the public realm in this area of downtown Los Angeles. Upon completion of work, the building will hold roughly 500,000 sf of creative offices, a 150-room hotel and 200,000 sf devoted to retail, restaurants, and a food hall. Structural alterations also include a new mezzanine.



\
Challenges
While also helping the owner qualify for the federal tax credit available to those who preserve historic buildings, we oversaw extensive coordination of building systems and structure in order to minimize the visibility of all systems in the historic and largely open floorplate. This required strategically locating structural framing, lateral bracing, shear walls and complex mechanical routing, all to emphasize the program and bring renewed attention to the restoration of the escalators (which were a key part of the building’s early marketing) and to the central elevator core, column wraps, glazing and marble flooring.
Another challenge: whereas Los Angeles has processes for permitting existing core and shell spaces, city officials review any new roof use as a new usable area. As such, they require a 100% completed design at the roof level, to verify code compliance in full. Meanwhile, the building’s historic nature compels us to direct all penetrations (runs for mechanical, plumbing and so on) up through the roof rather than anywhere across the facade. These two competing factors require us to design a roof that is fully resolved in terms of detailing and usability while still offering enough adaptability to accommodate unknown tenant uses below.




Project photography by Hunter Kerhart.























