Hidden Gardens by Omgivning and Studio MLA
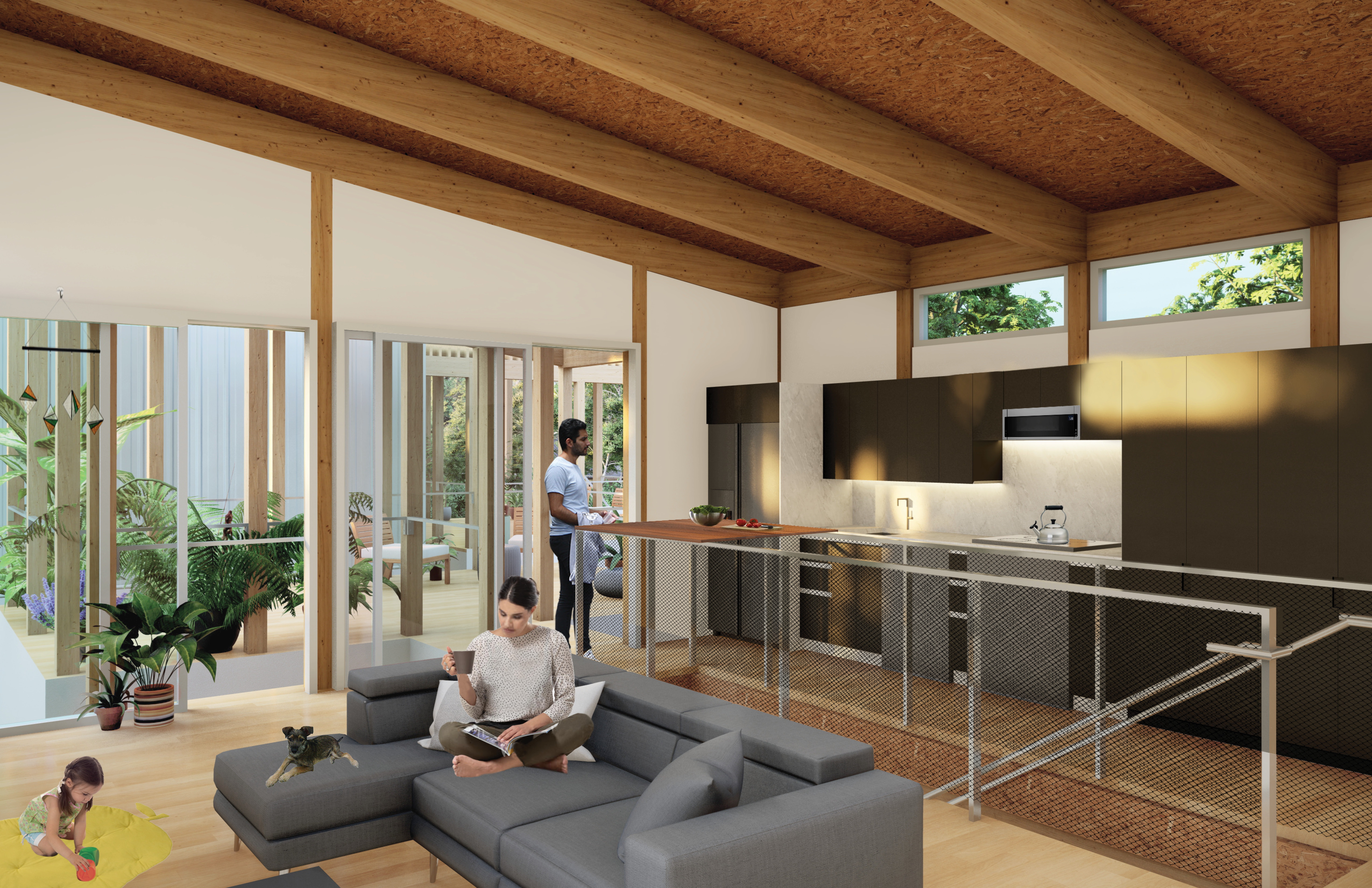
Omgivning and Studio MLA teamed up to win first place in the Fourplex category of the Low-Rise design competition.
This design challenge was organized by the Office of Los Angeles Mayor Eric Garcetti and the Chief Design Officer for the City of Los Angeles, Christopher Hawthorne. It received a total of 380 submissions from around the world, responding to a brief with four categories: Corners, Fourplex (1st Place, Omgivning), (Re)Distribution, and Subdivision (2nd Place, Omgivning).
Details on the categories, as well as the community-engagement listening sessions that were required viewing for all entrants, can be found at www.lowrise.la.
Hidden Gardens: A Balance Between Inside and Outside
As Los Angeles neighborhoods continue to densify, the future of
multi-family housing depends even more on finding the right balance
between indoor and outdoor space. This balance is critical to the
health of urban residents and the success of the places they call
home. Planning for density and open space creates and opportunity
for a more porous city with spaces that increase access to natural
light, landscape, and human-centered places.
Hidden Gardens is a model for a versatile framework that creates
relationships between indoor and outdoor spaces, and offers a
compelling connection between views, neighbors, and the city. These
spaces lead to a stronger sense of community within the complex
and neighborhood by fostering dialogue and social connections.
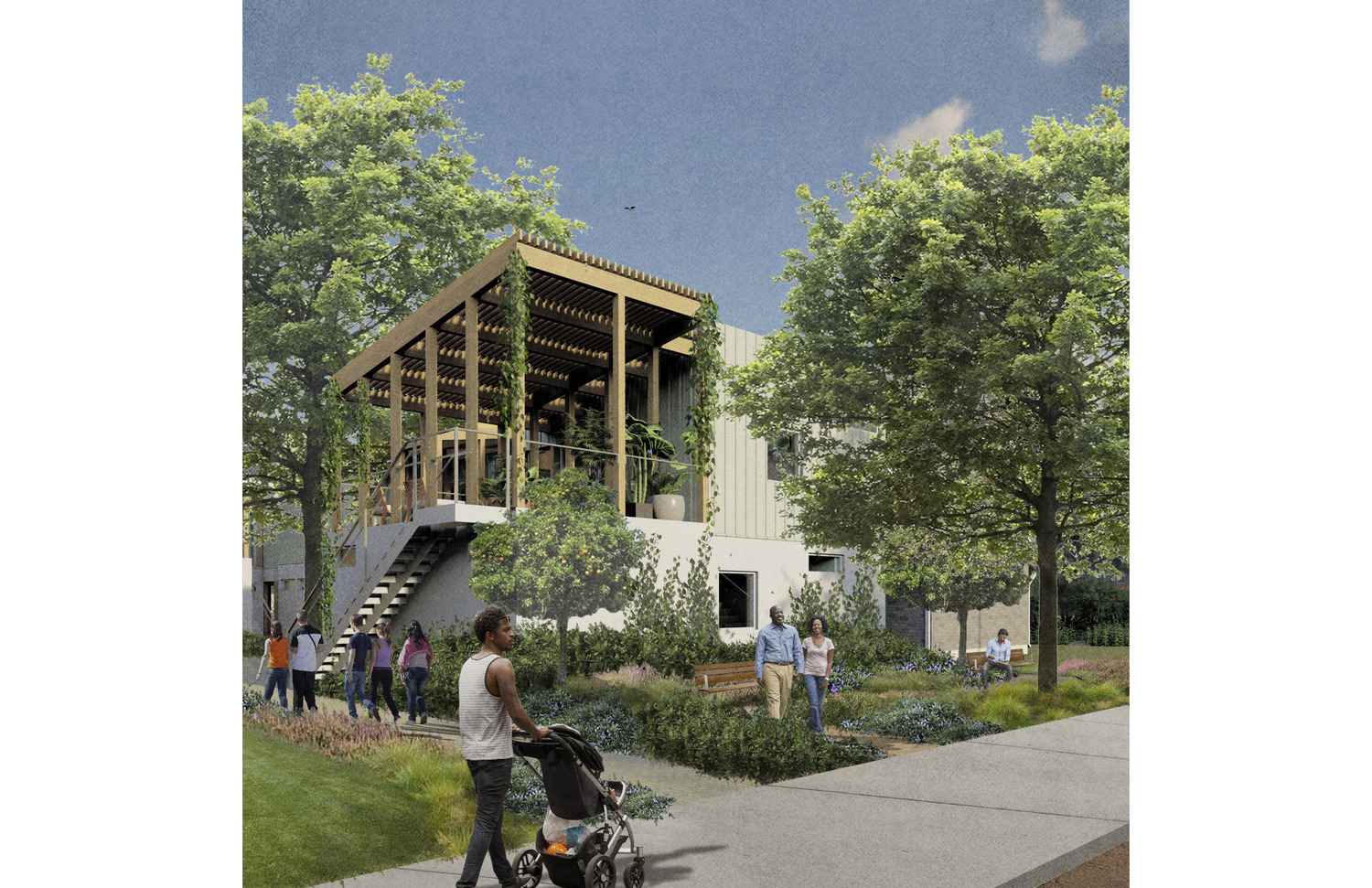
Fourplex Strategy
Hidden Gardens places three individual two-story housing blocks,
each inter-connected with multiple variations of internal and
external spaces make the whole site feel like a series of gardens.
This porosity creates spaces between the units that act as a buffer
to help with privacy and noise reduction while allowing each space
to have access to natural daylight and ventilation. The model also
grants residents their own private indoor and outdoor spaces where
they can relax and enjoy themselves within the garden setting.
Even though there is more building surface than a typical fourplex
apartment, the use of Structural Insulated Panels (SIPs) as a
construction method allows the units to be erected at a faster speed
than traditional stick frame construction at an affordable cost.
The Community Easement provides a community-driven space for planned and spontaneous interactions, enhancing the connection between the residents, their families and neighbors. The front portion of the parcel could be managed and maintained by a Community Land Trust (CLT) to create a passive community park or community garden serving as a productive landscape that also acts as a buffer between the public way and the private spaces.
While the car remains an iconic form of transportation in Los Angeles, the proposed model allows for flexibility to host parking dependent on specific community needs. The site can host one parking spot per unit, up to four parking spots on-site inclusive of an accessible parking stall, that can be supplemented with electric vehicle charging, or bike storage to provide residents with access to a variety of mobility options regardless of proximity to public transportation. The public way can be treated as Green Alleys and Slow Streets to create protected lanes and additional open space for pedestrians to run, bike or scoot through their neighborhood.
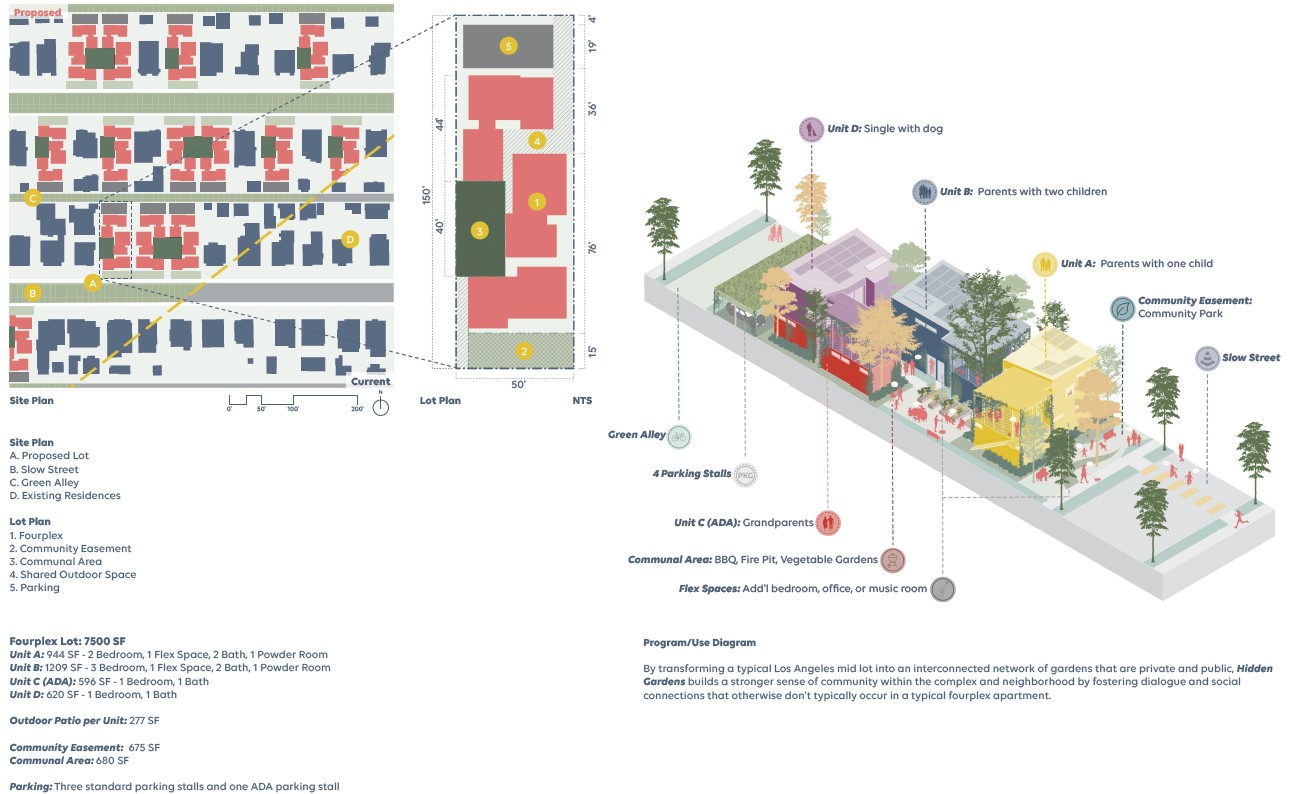
Sustainable Communities
Hidden Gardens allows densification to occur organically, similar to a network of emerging fields between the built environment and the neighborhood it exists in. Each unit allows for a range of flexible uses over time that adapt to various needs throughout life and evolving family composition. This adaptability encourages multi-generational living, helps maintain the culture, ideals and family values currently present among the many communities of Los Angeles.
Comprehensive personal wellness remains a guiding principle for growth. This framework promotes a balance of both private and social spaces, both indoor and outdoor, for residents to work, create, play, and relax. Density is increased without compromising adequate space, light and airflow throughout the property, creating a healthy environment and connection to nature, even in the city.
Densification requires that each parcel carry greater ecological
performance within reduced landscaped areas. The landscape
actively seeks to expand the tree canopy, furnish urban
agriculture opportunities for residents, and provide lowwater, climate appropriate planting with stormwater gardens
positioned to capture and infiltrate rainwater.
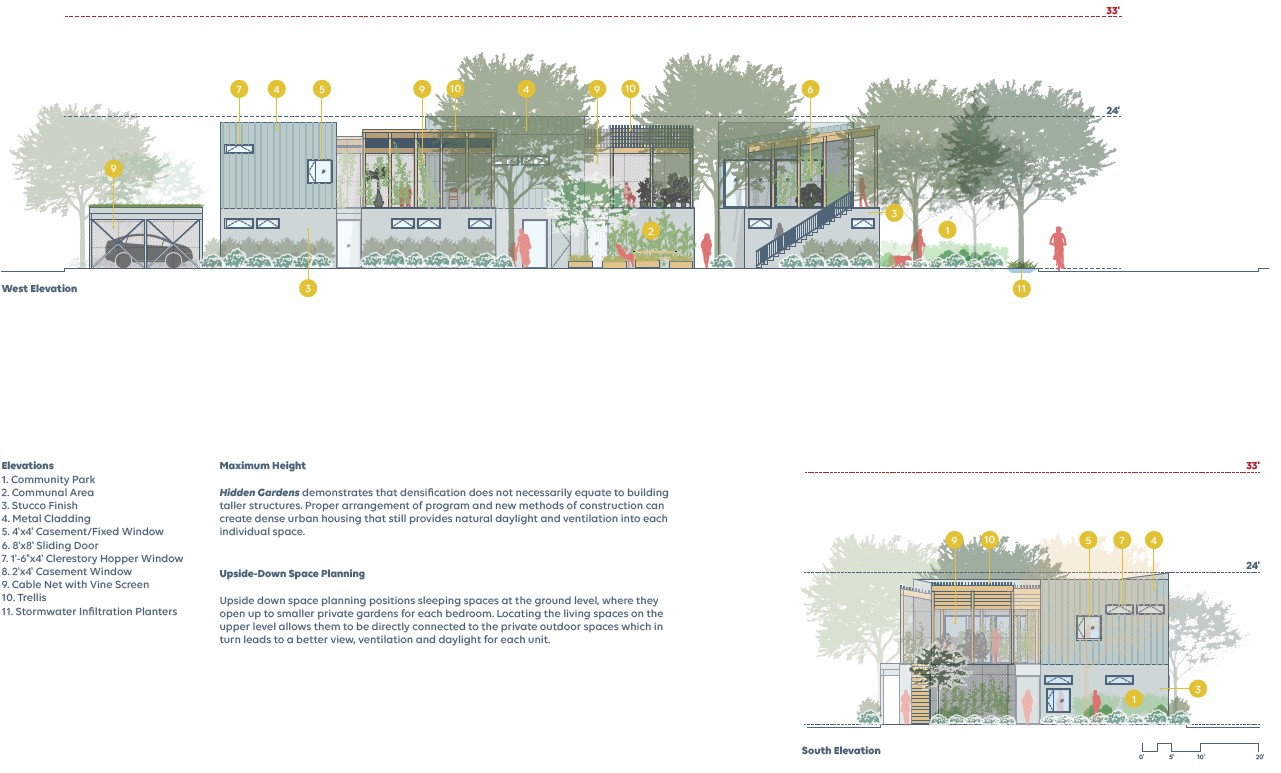
Passive and active building strategies are implemented to
create a Zero Net Building model for Los Angeles by harnessing
existing solar and wind patterns for resident comfort throughout
the year. The placement of the structures, trellises, clerestory
windows, deciduous planting, and renewable energy sources
help to achieve carbon neutrality and status as a Zero Energy
Community.
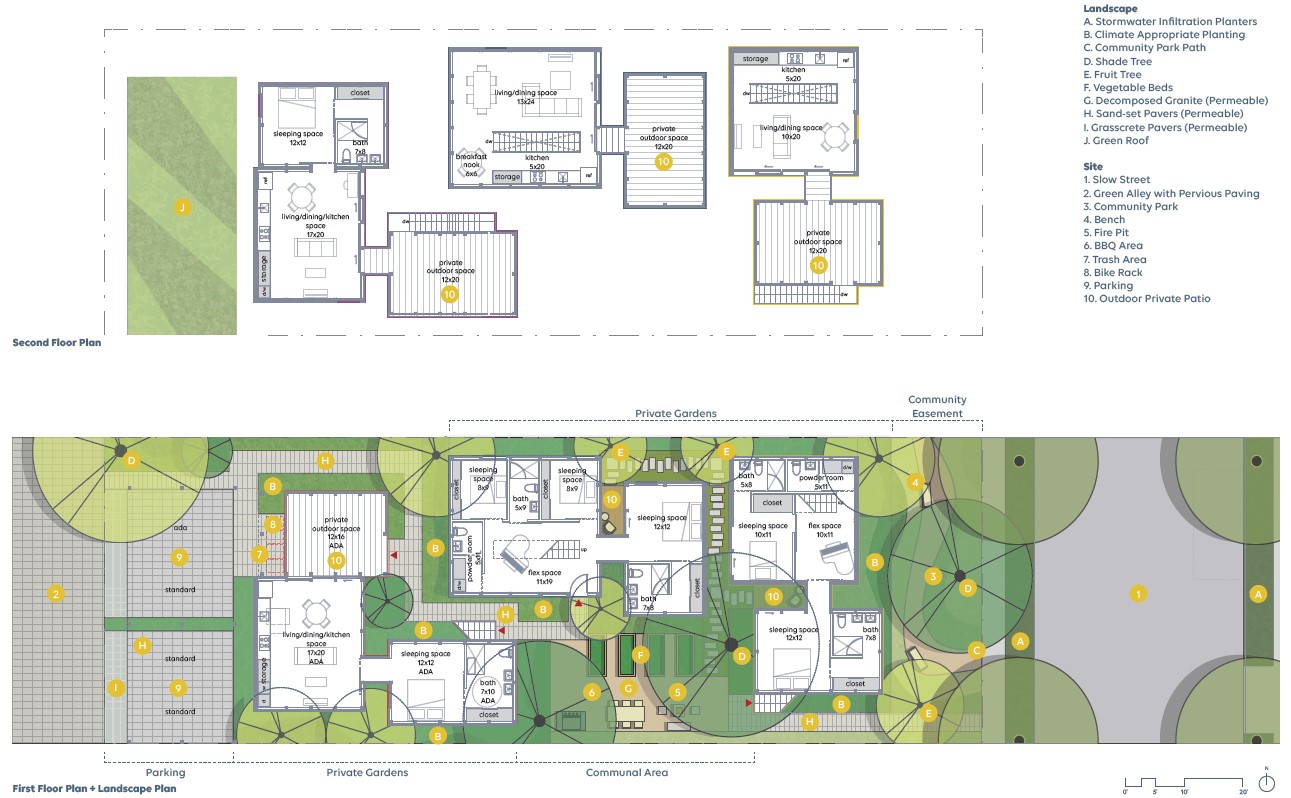
Expansion of housing opportunities for Angelenos is grounded in
economic, environmental and social issues, however the soul of
housing embraces human centered design principles such as
light, access to nature and flexibility with the human experience
at the forefront.
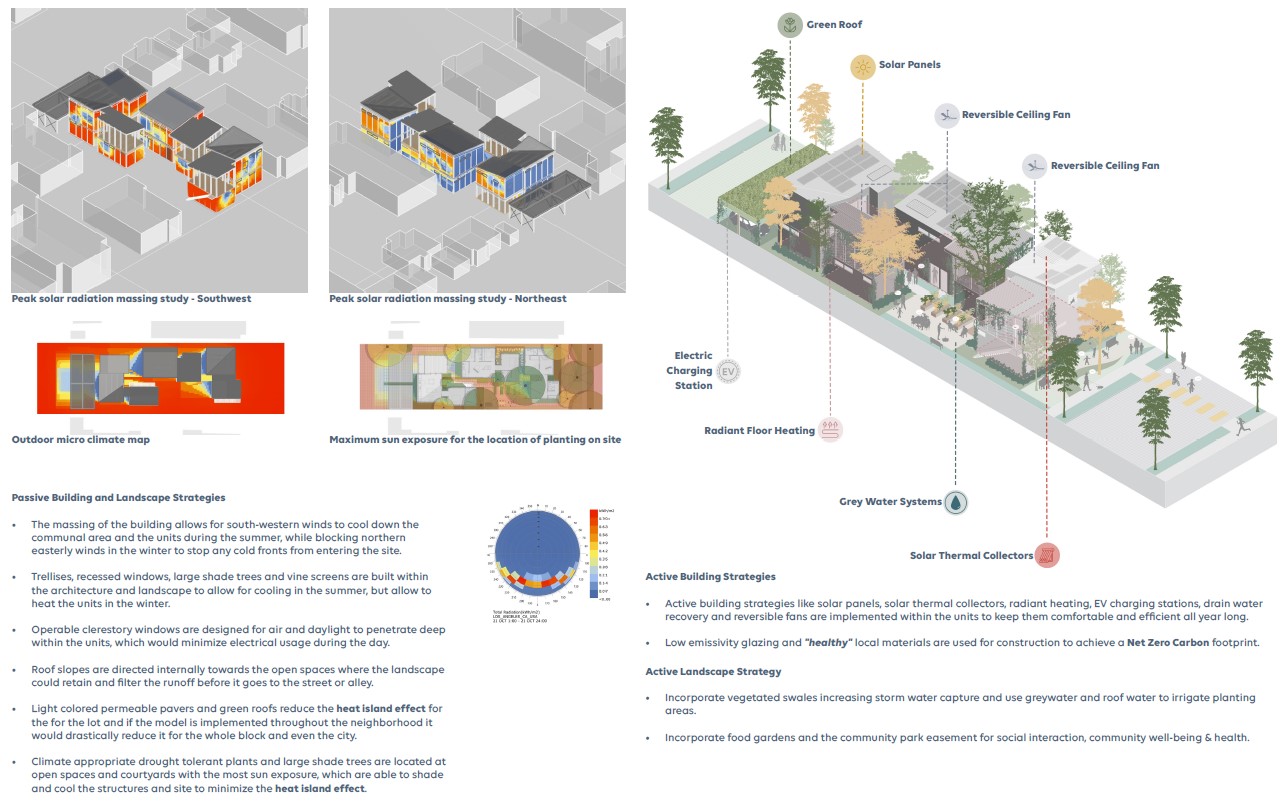
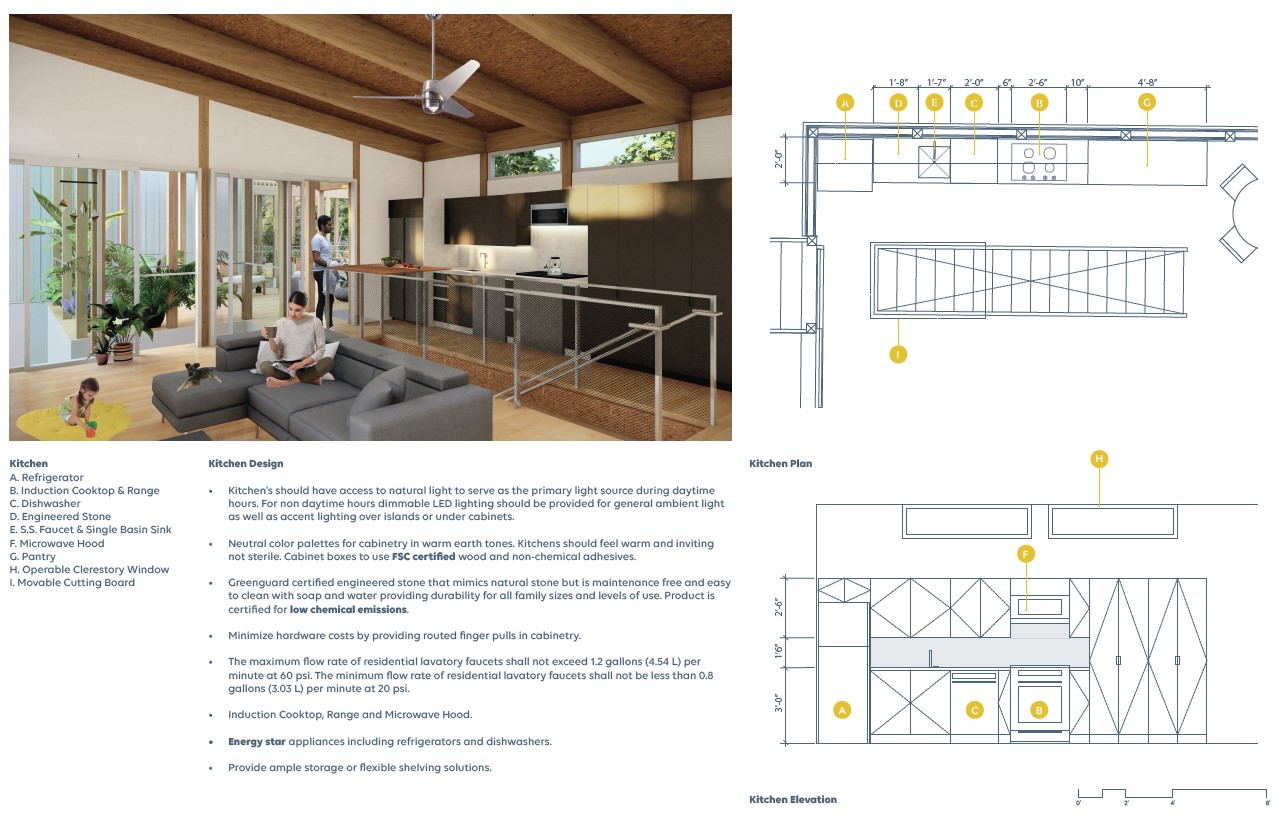
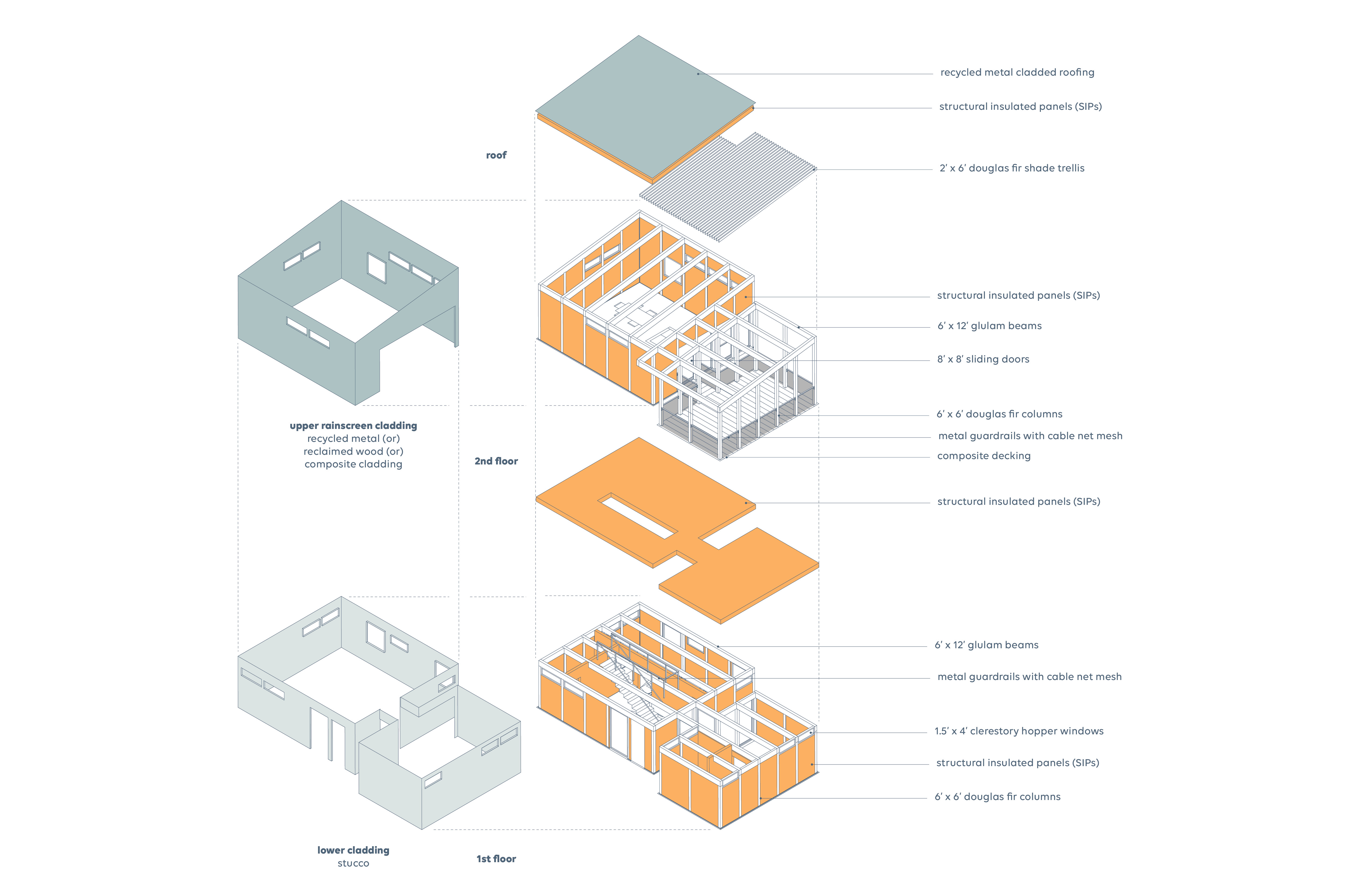
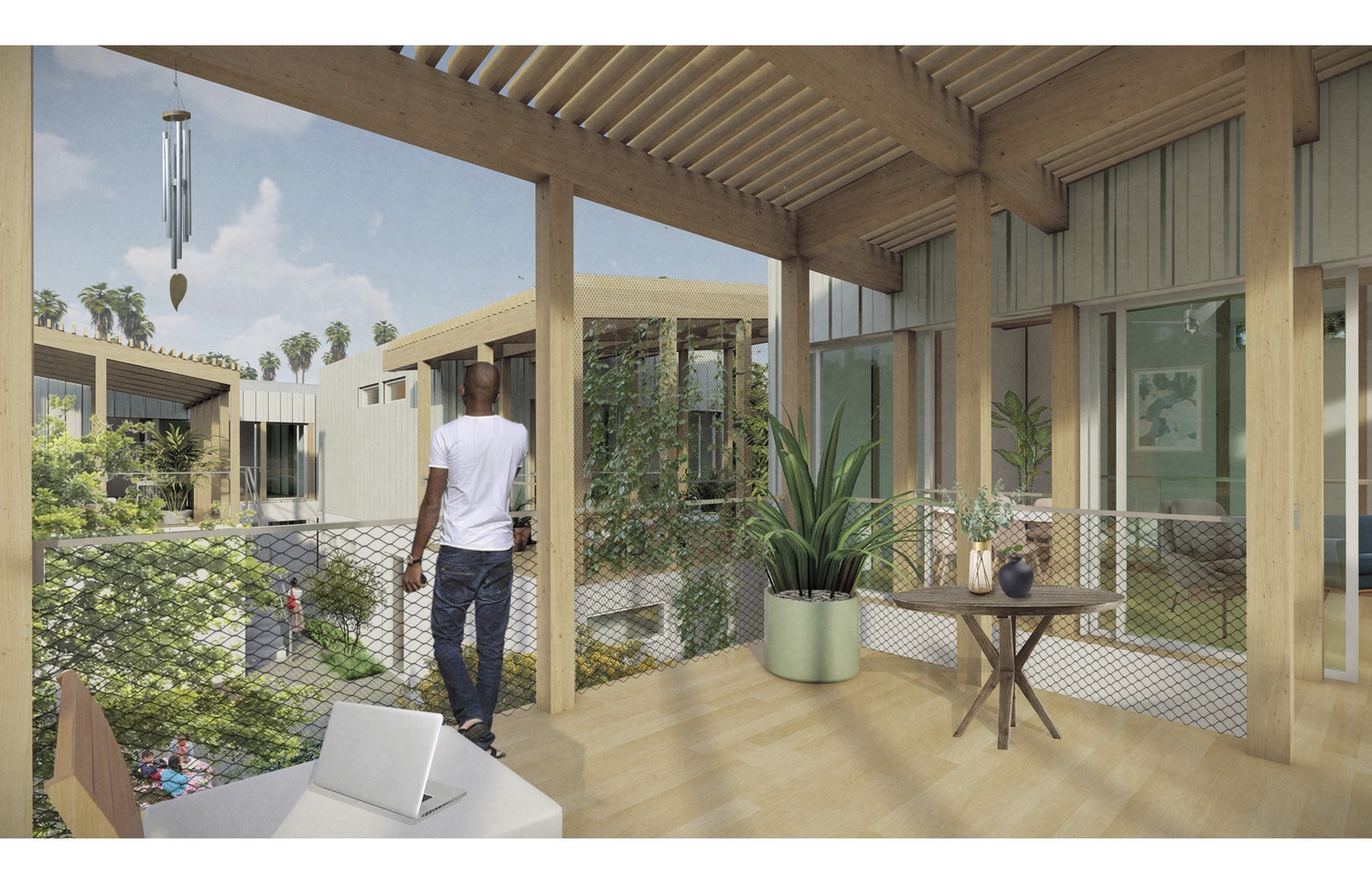 For a closer look of Hidden Gardens, download it here.
For a closer look of Hidden Gardens, download it here.
Read about our runner up submission in the Subdivision category, Sub/Merge.
