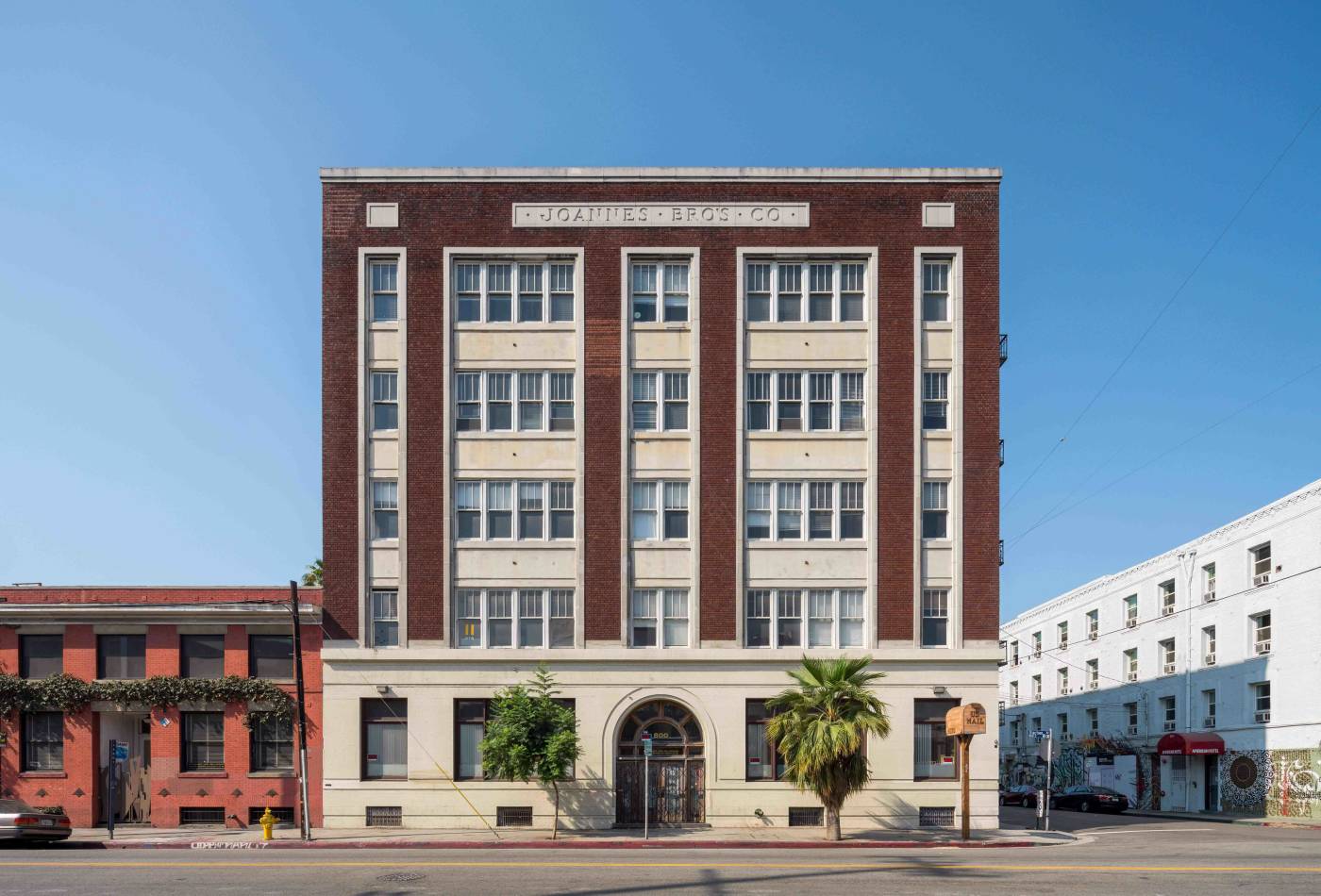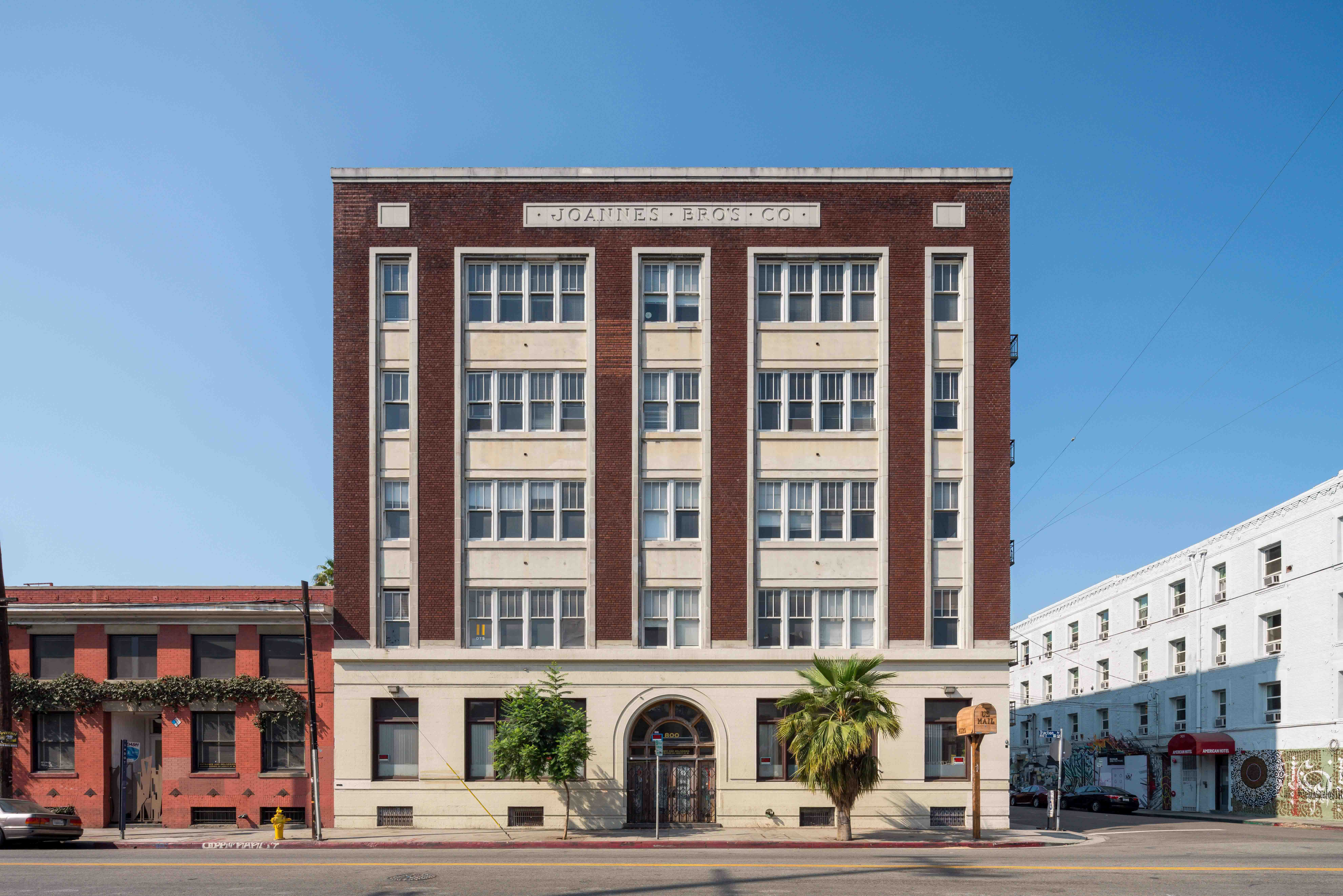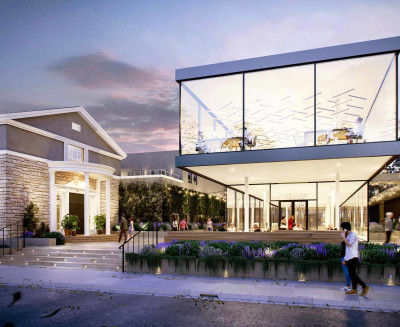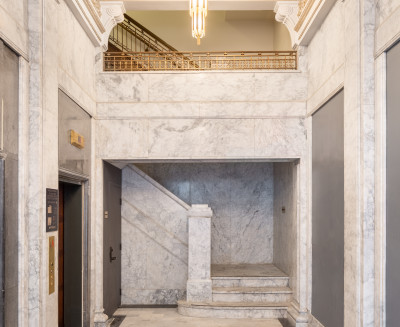\
Inspiration
The building at 800 Traction originally held the Joannes Brothers Company, a coffee, tea, and spice processor and wholesaler. It was later occupied by the Angeles Desk Company, and was converted to artists’ live/work spaces in 1979. On the two buildings’ upper levels, we are overseeing the conversion to creative offices, while on the ground level, we are inserting three restaurant spaces and retaining at one area the historic fabric of the original showroom.
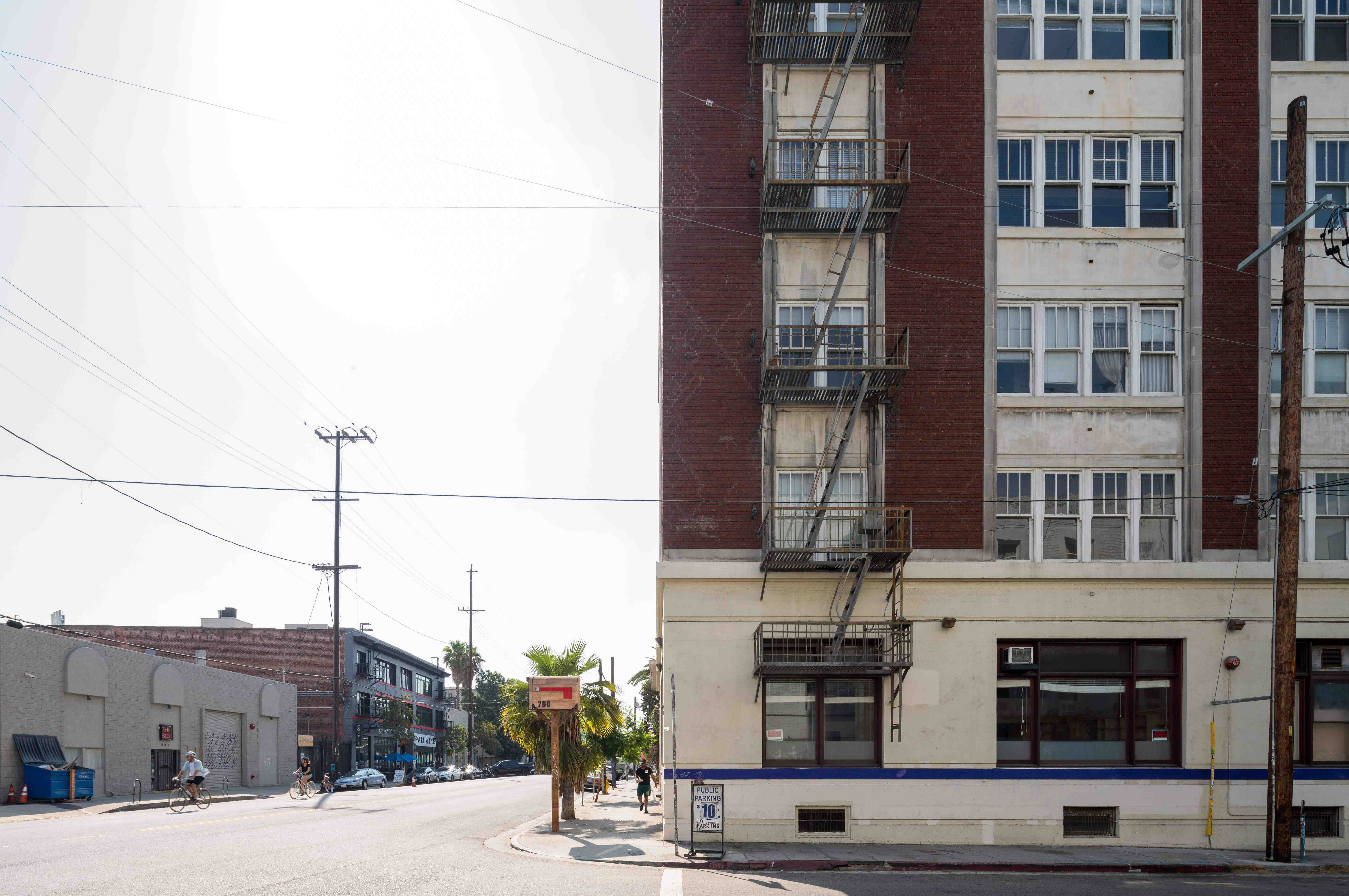
\
Design
The building at 800 is a designated historic landmark, designed by John Parkinson in a “reduced" Beaux Arts style, while 810 is a contributor to the local historic district. An original board-formed concrete stair with wood railings will serve as a richly textured focal point for the office floors, with retracting fire barriers that allow the open stairway to remain unencumbered by traditional fire-protection doors.
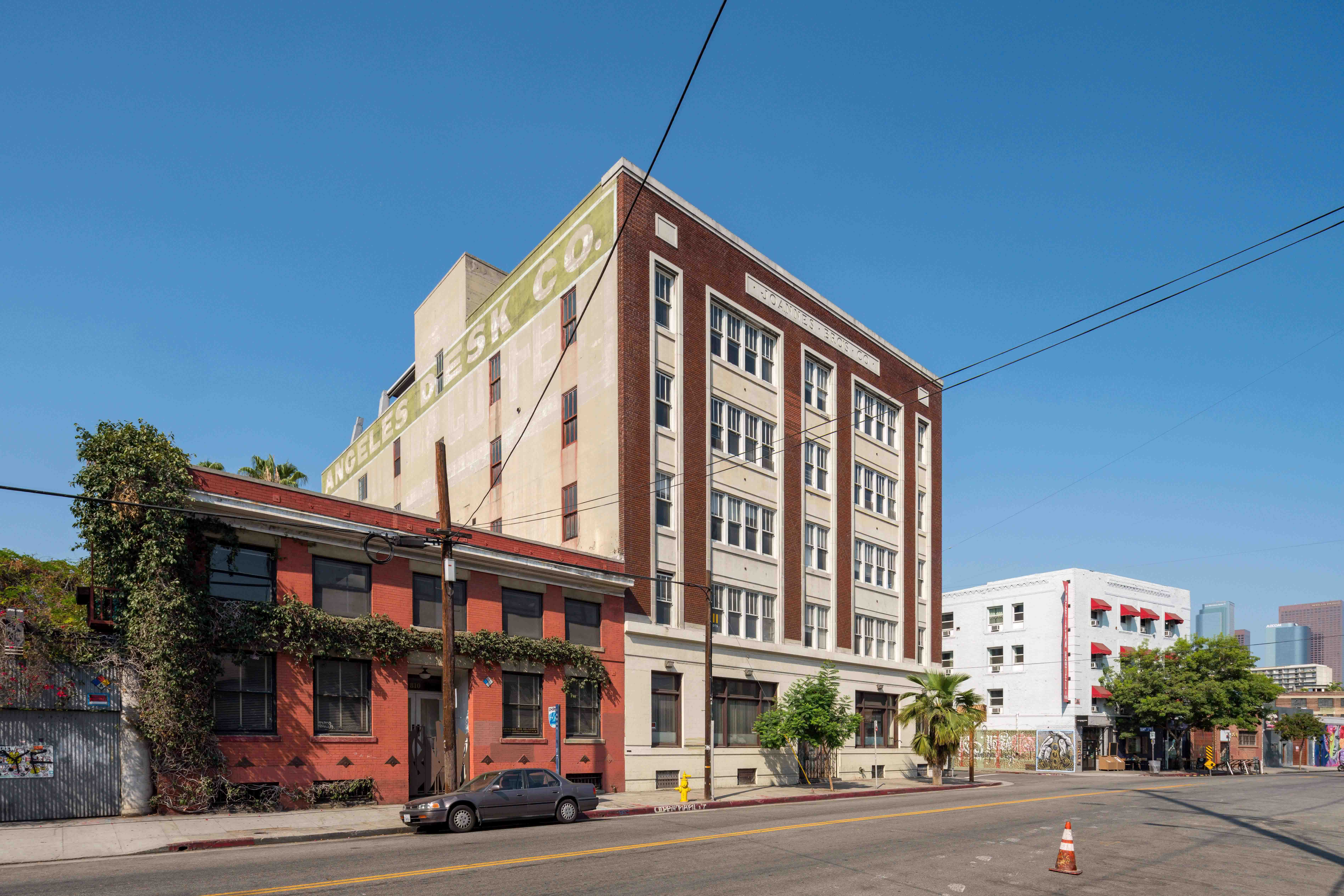
Rooftop amenities are designed to allow outstanding views towards downtown Los Angeles and the San Gabriel Mountains.
The existing parking areas will be reconfigured to create a sizable outdoor dining and events space.

Project photography by Hunter Kerhart.

