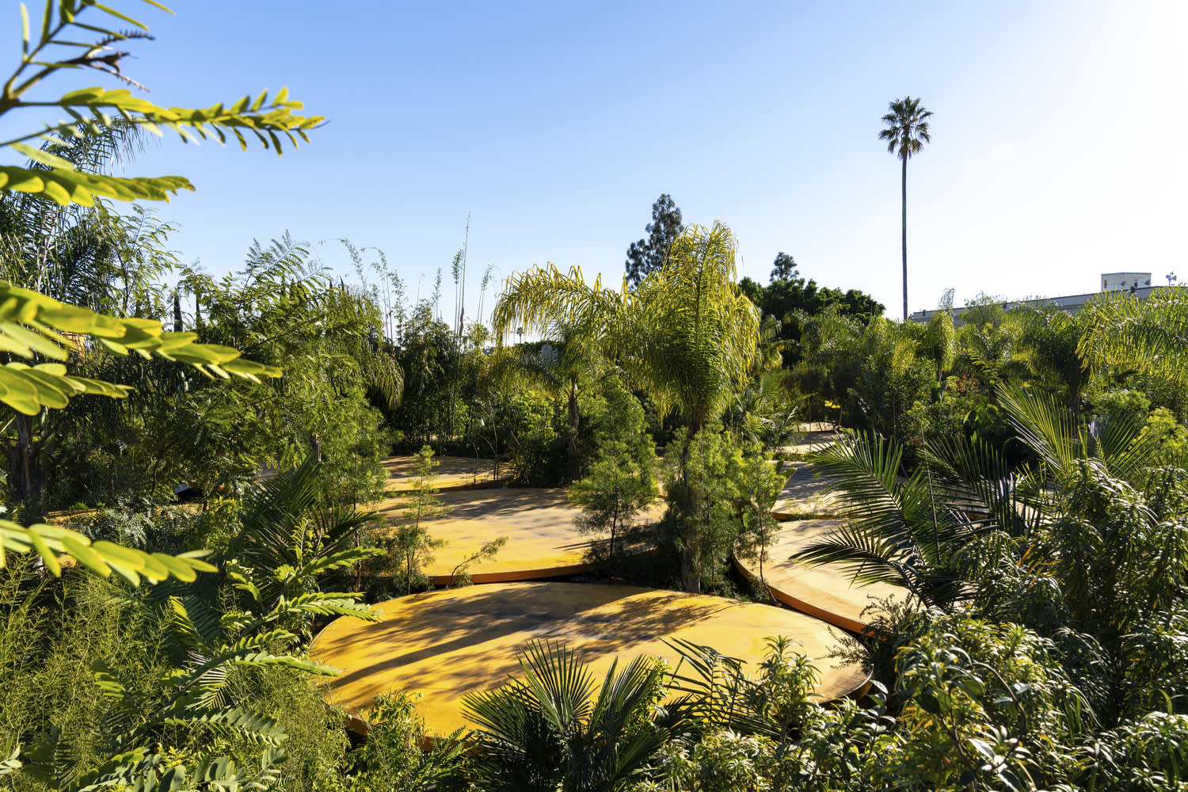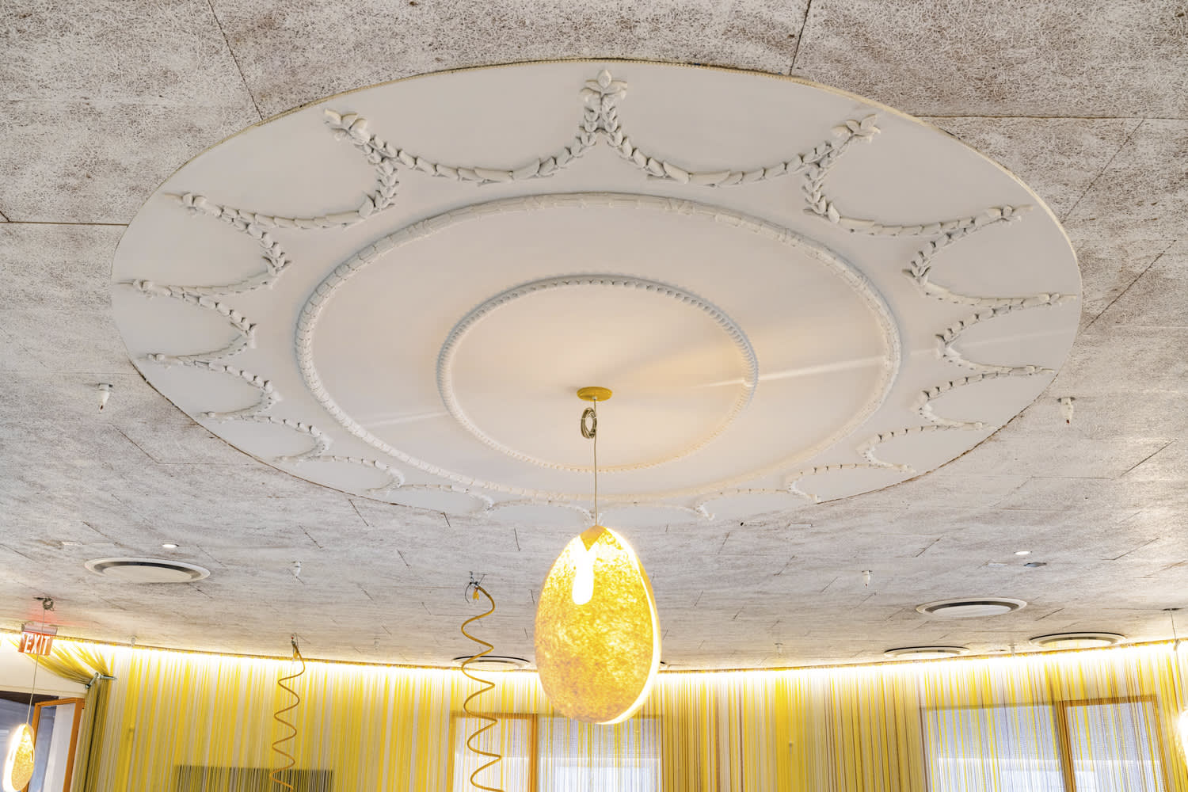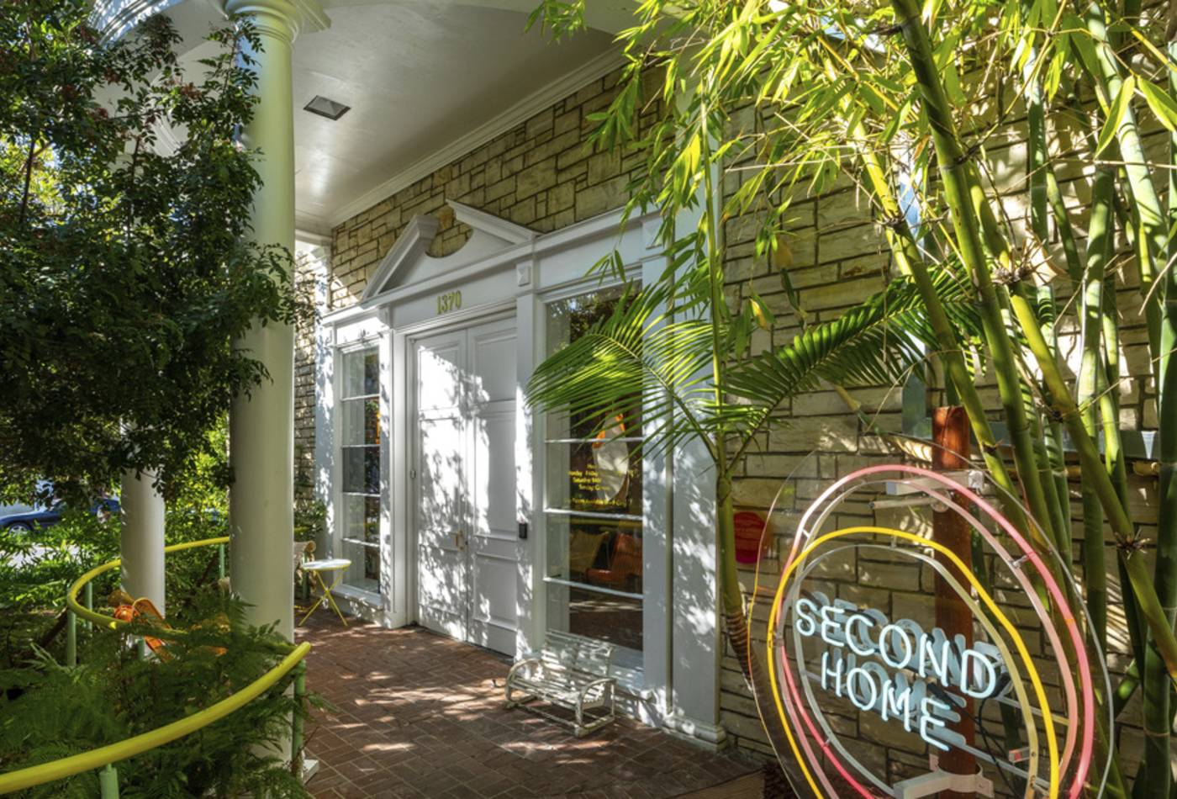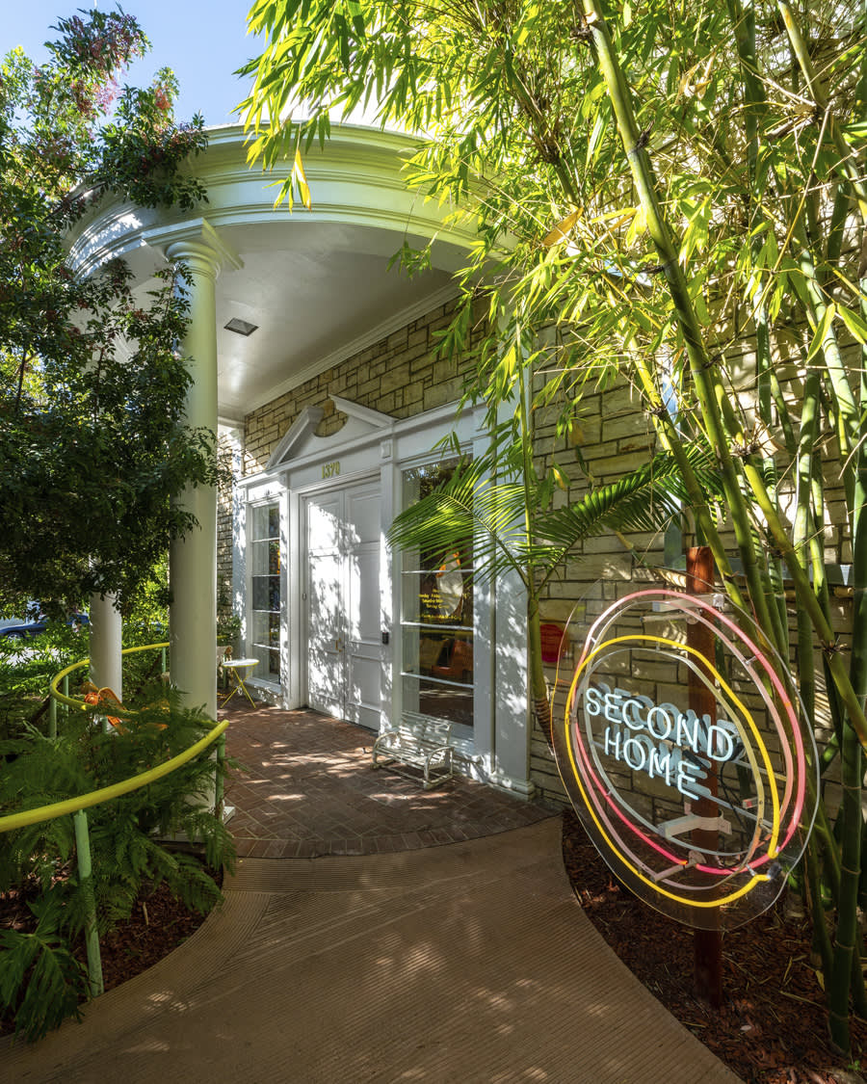\
History
The Anne Banning Community House was commissioned in 1963 by the Assistance League of Southern California, named after its philanthropist founder and designed by renowned architect Paul R. Williams. Located in Hollywood, the building replaced the original 1920 headquarters of the Assistance League, a charity group co-founded by Anne Banning in 1919. Williams’ two-story building exemplifies the pared-down Late American Colonial Revival style that became popular after WWII.
This building fulfilled the League’s need for a business environment combined with gracious, elegant entertaining space for teas, luncheons, and privately hosted events.
The project has been submitted as a Los Angeles Cultural-Historical Monument and is part of the proud legacy of Paul R. Williams in Los Angeles.
The original 1963 building was a focus of rehabilitation on the project, including reprogramming into a hub of new conference rooms, office spaces, and a public indoor-outdoor restaurant. The project retained original exterior walls which remained unchanged and the project team brought back historic exterior wall sconces. Key interior historic elements such as original terrazzo flooring, the iconic central curved staircase, the large oval tea room with an ornamental ceiling medallion, a central courtyard fountain, and many other interior features throughout were rehabilitated.



\
Modern Workspaces
The building’s history revolves around the fact that the building’s original use was as a charity headquarters and today, the building is used as a small business incubator and community cultural venue.
The shops on the first floor have been converted into the main restaurant/bar dining area, and the offices on the second floor have been reworked as new offices with a less formal plan layout with plexiglass enclosures to maximize natural light and promote interaction and connection between office spaces.
The transparency of the plexiglass office and conference room enclosure allows users and visitors to see through the new partitions and understand the original spaces and their original 1960s feeling, conveying its association with the Assistance League. Interestingly, the acrylic conference room interventions have a big impact on the space, but maintain a light touch as they can be easily removed.




Photography by Hunter Kerhart
Los Angeles Architectural Award of Excellence by the Los Angeles Business Council 2020













