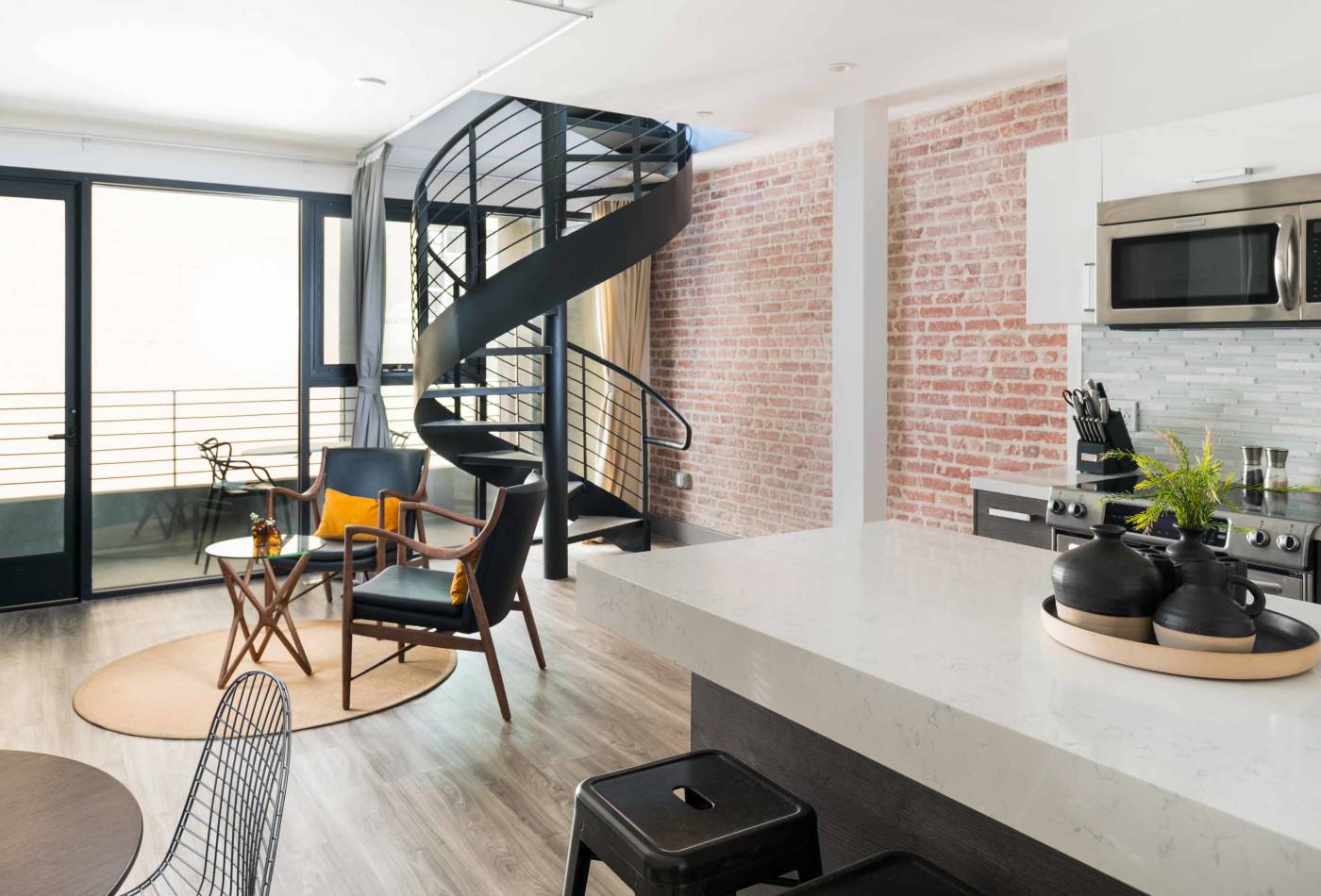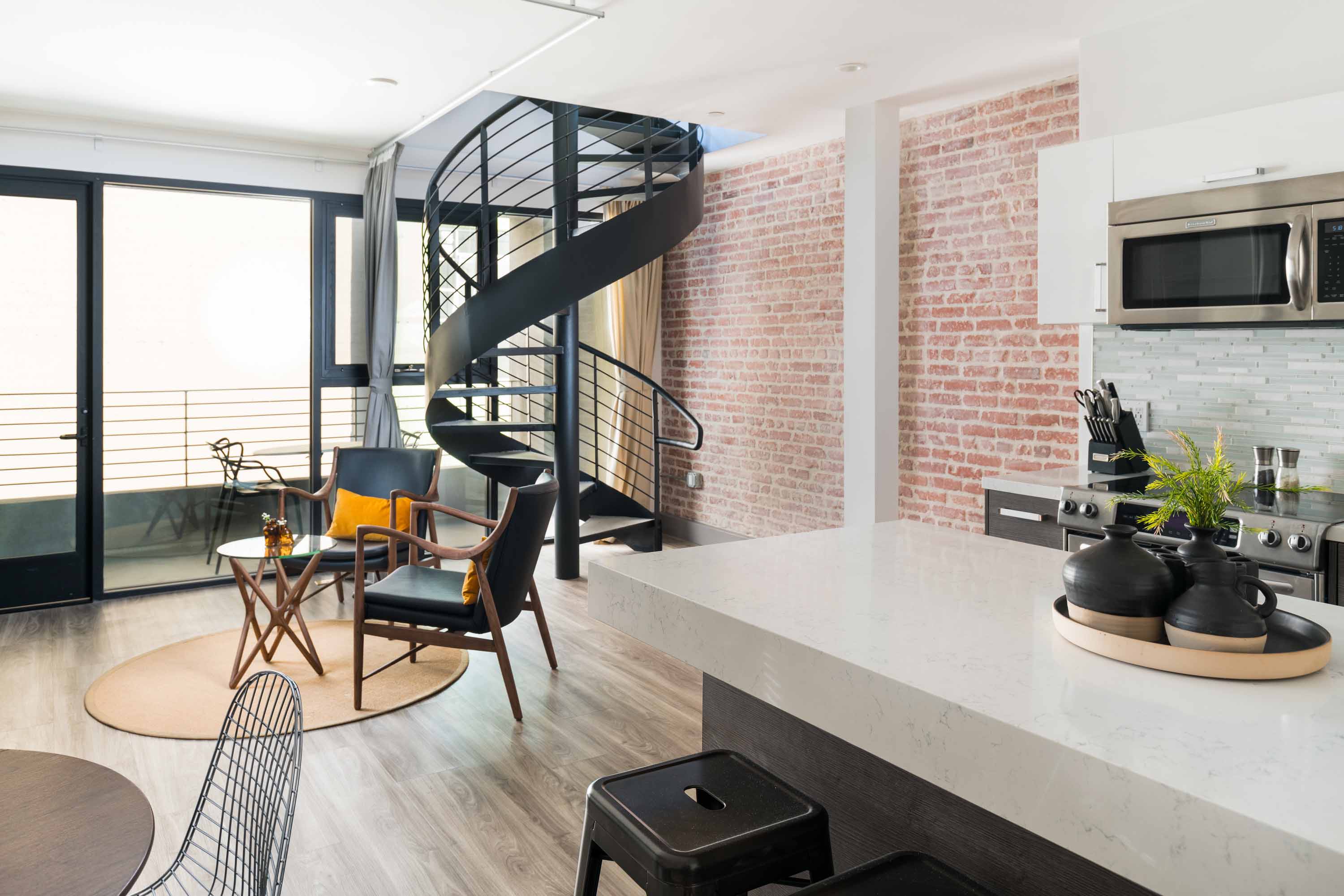
Piano Lofts
Client / Los Angeles Hills Properties
Area / South Park, Downtown Los Angeles
Status / Complete
Type / Mixed Use, Housing
This adaptive reuse of an existing 1920s 4-story commercial building created eighteen live/work units and involved the addition of a new fifth floor with mezzanine, for six residential apartments. We converted the ground floor into restaurant/bar space in a scope that also included a new building canopy and the design and fabrication of a neon blade sign.
Piano Lofts

Owner / Los Angeles Hills Properties
Location / South Park, Downtown Los Angeles
Status / Complete
Type / Mixed Use, Housing
This adaptive reuse of an existing 1920s 4-story commercial building created eighteen live/work units and involved the addition of a new fifth floor with mezzanine, for six residential apartments. We converted the ground floor into restaurant/bar space in a scope that also included a new building canopy and the design and fabrication of a neon blade sign.







Completed project photography by Hunter Kerhart.



