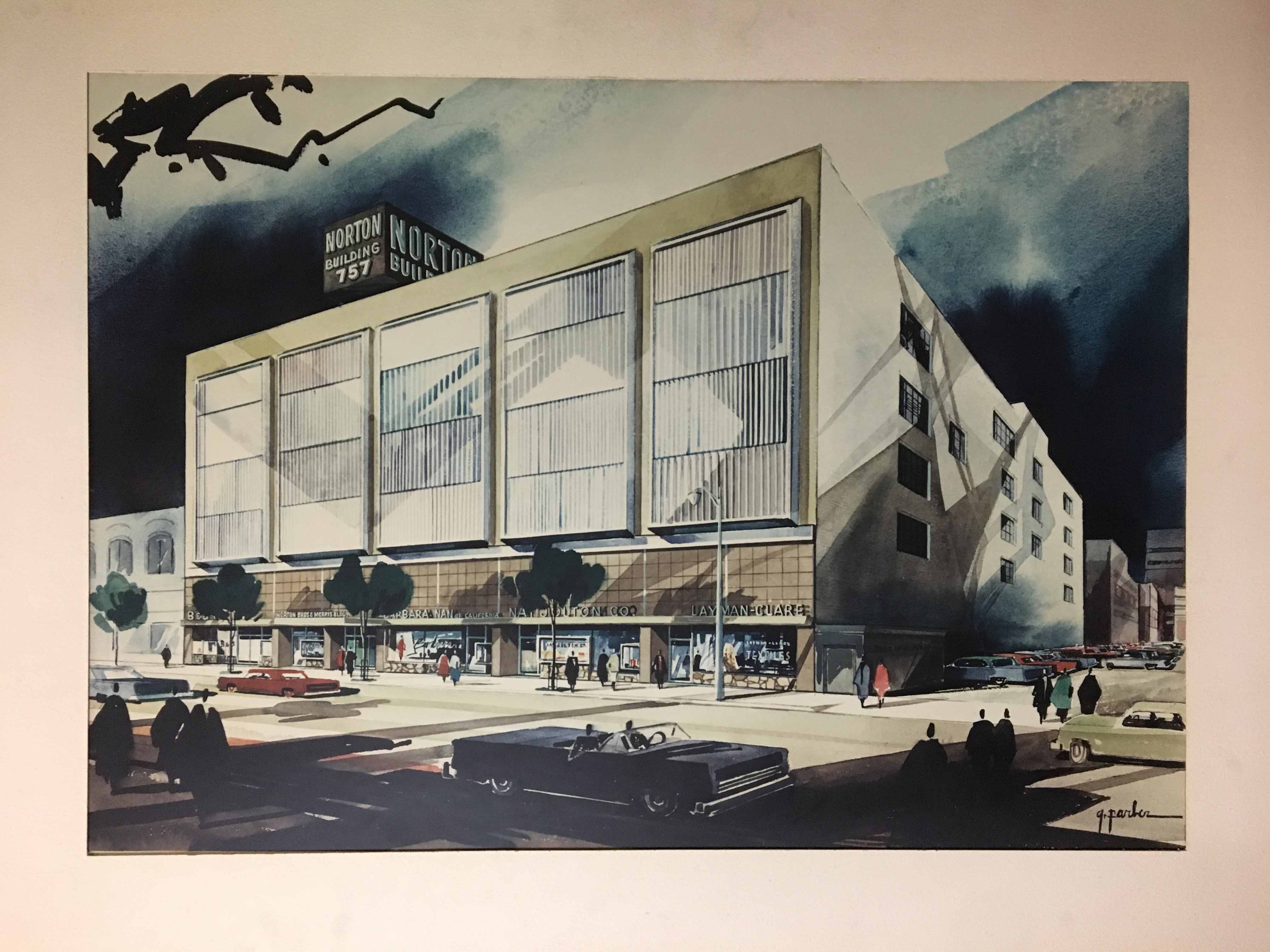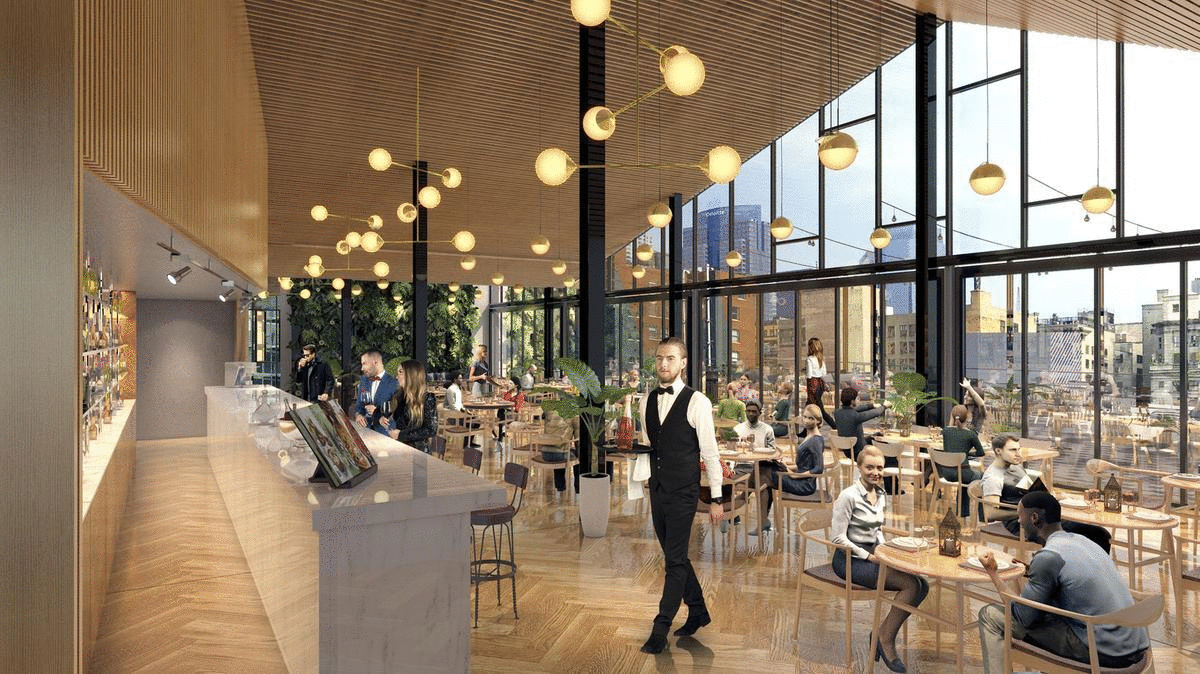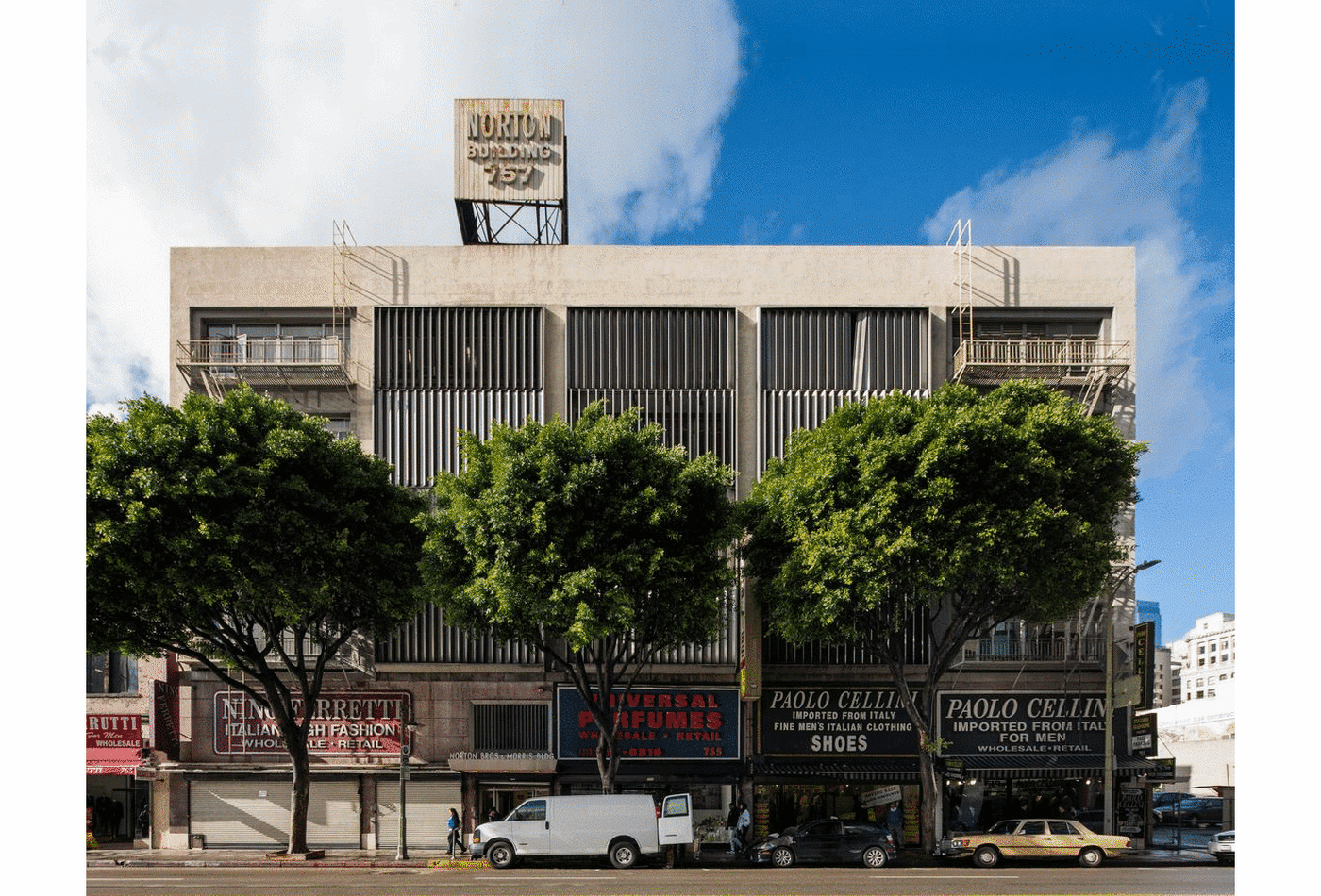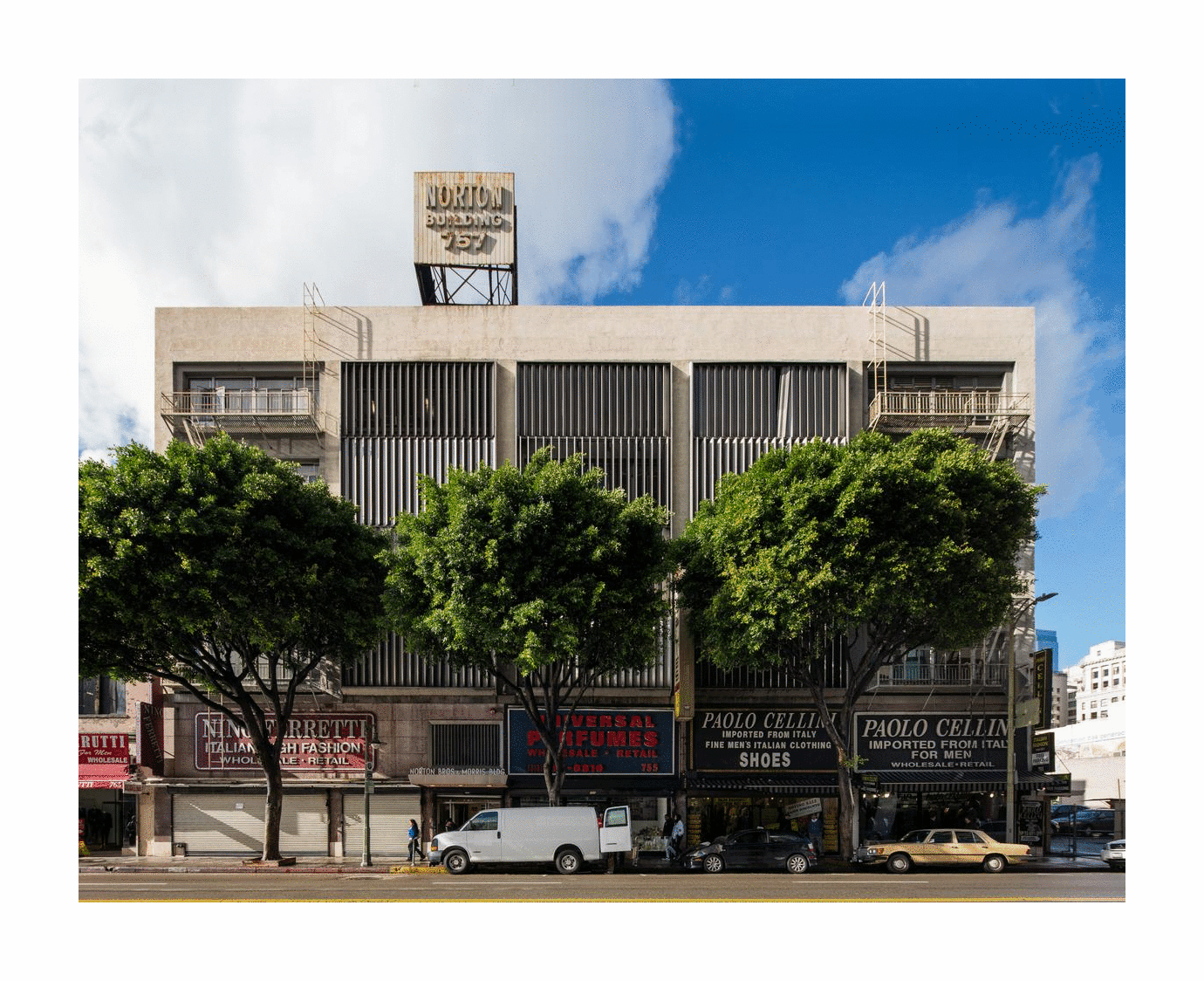\
History
The building was constructed for Magdalena Sabichi and designed by Morgan, Walls & Morgan in 1913. The Beaux-Arts facade was removed in 1952 and a Mid-Century design influenced vertical louver motif was installed. The design team explored various exterior design options and a simplified, contemporary design was chosen that wraps the primary facade openings and ground floor canopy with a razor-thin steel frame. This major design move reinforces a timeless and contemporary treatment of FABRIC’s southern face.


\
New Uses
FABRIC is designed to accommodate a mix of uses including a food market, creative office, showroom, and rooftop restaurant with an outdoor urban farm. New interventions, such as storefronts, canopies, and roof additions are highlighted by contrasting material or color. New aluminum storefronts and new steel windows maximize daylight, maintain existing natural ventilation, and complement the existing steel windows retained at the alley.
As a core and shell building intended for multiple uses, flexibility is paramount in FABRIC’s design. The first-floor space was originally designed as a food hall. During the pandemic, it was redesigned to accommodate smaller restaurant spaces, and this could only be accomplished with a design that allowed for and easily adjusted to a change of use. FABRIC’s tenants will range from a hybrid of retail, food, office, and fashion each requiring flexibility in layout and space design.


Exterior project photography by Hunter Kerhart. Renderings courtesy of Urban Offerings, by Nephew and Lynch Eisinger Design. Video created by Cannon & Matt, The Salty Shutters
The addition of a rooftop restaurant rendered in contrasting charcoal color cantilevers over the Los Angeles Street sidewalk marking a dramatic new dining spot to the Fashion District.
Storefront activation extending from the sidewalk through the building’s rear was a major design consideration. To accomplish this, the design team sought to maximize daylight deep into the first floor with tall window openings in the building’s southern facade thus inviting and activating the space and encouraging pedestrian circulation through to the building’s rear.
For this project, we collaborated with New York City-based architecture firm Lynch Eisinger Design, with LED as the design architect and Omgivning as executive architect.























